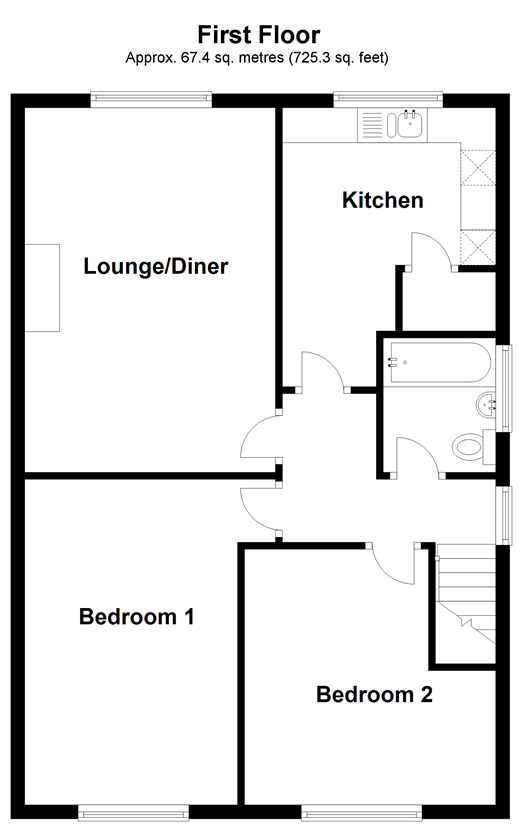2 Bedrooms Maisonette for sale in Hammonds Lane, Great Warley, Brentwood, Essex CM13 | £ 300,000
Overview
| Price: | £ 300,000 |
|---|---|
| Contract type: | For Sale |
| Type: | Maisonette |
| County: | Essex |
| Town: | Brentwood |
| Postcode: | CM13 |
| Address: | Hammonds Lane, Great Warley, Brentwood, Essex CM13 |
| Bathrooms: | 1 |
| Bedrooms: | 2 |
Property Description
As you enter Hammonds Lane you are welcomed by a quiet residential cul-de-sac which is located in the ever popular area of Great Warley. This location is the ideal spot for commuters as you can enjoy a short walk to Brentwood mainline train station, or benefit from quick and convenient access onto the surrounding main road network.
As you return home after a long day you benefit from having a garage en bloc for parking. The property has its own private entrance meaning that you can switch off and relax straight away.
The property has recently undergone a full redecoration creating a space that you can move straight into and enjoy. Its large lounge/diner is the perfect size to enjoy entertaining, but also somewhere that you can cosy up and enjoy those lovely autumnal evenings. The lounge/diner and kitchen are both south facing meaning they make the most of the sunlight.
A real highlight of this property is its private rear garden which is accessible from the side of the property and backs on to private woodland helping to create that peaceful lifestyle.
This property is being sold with no onward chain and is available to move into straight away.
Please refer to the footnote regarding the services and appliances.
What the Owner says:
This property has been the perfect investment for us for many years and we have always had good quality tenants that have predominately been commuters to and from the City of London.
It has always been relatively low maintenance. We have recently had new double glazing installed in both bedrooms and the bathroom. We have always found that the rear garden has been a real plus point for everyone that has been living here.
Room sizes:
- First floor
- Entrance Hallway
- Lounge/Diner 17'3 x 11'8 (5.26m x 3.56m)
- Kitchen 13'2 x 9'8 (4.02m x 2.95m)
- Bedroom 1 15'3 x 9'9 (4.65m x 2.97m)
- Bedroom 2 11'9 x 11'6 (3.58m x 3.51m)
- Bathroom
- Outside
- Garage En Bloc
- Private Rear Garden
The information provided about this property does not constitute or form part of an offer or contract, nor may be it be regarded as representations. All interested parties must verify accuracy and your solicitor must verify tenure/lease information, fixtures & fittings and, where the property has been extended/converted, planning/building regulation consents. All dimensions are approximate and quoted for guidance only as are floor plans which are not to scale and their accuracy cannot be confirmed. Reference to appliances and/or services does not imply that they are necessarily in working order or fit for the purpose.
Property Location
Similar Properties
Maisonette For Sale Brentwood Maisonette For Sale CM13 Brentwood new homes for sale CM13 new homes for sale Flats for sale Brentwood Flats To Rent Brentwood Flats for sale CM13 Flats to Rent CM13 Brentwood estate agents CM13 estate agents



.gif)






