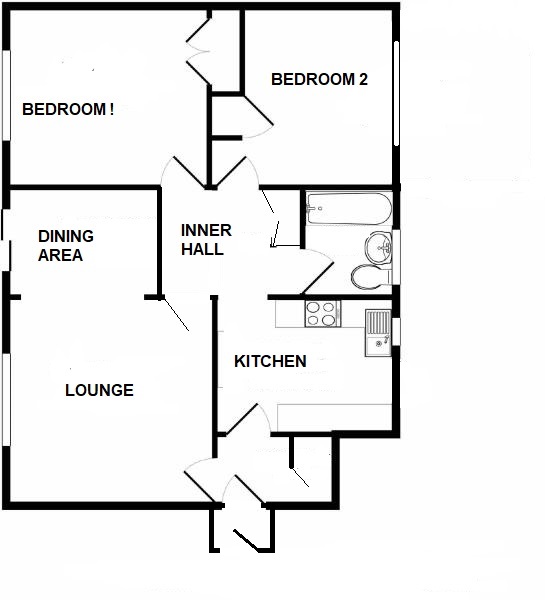2 Bedrooms Maisonette for sale in Hastings Road, Bromley BR2 | £ 325,000
Overview
| Price: | £ 325,000 |
|---|---|
| Contract type: | For Sale |
| Type: | Maisonette |
| County: | London |
| Town: | Bromley |
| Postcode: | BR2 |
| Address: | Hastings Road, Bromley BR2 |
| Bathrooms: | 0 |
| Bedrooms: | 2 |
Property Description
This recently redecorated and re-carpeted two double bedroom ground floor maisonette is ideally situated for bus routes, and local shops, and schools. It overlooks a small green to the front, and has a 70' rear garden. There is also a garage-en-bloc. Offered to the market "chain-free" and also with a long lease, viewing is highly recommended.
This very spacious ground floor maisonette is set well back from the road, and is ideally located for local shops, and bus routes serving a number of destinations. Popular schools are also close by. The property has recently been redecorated, with some new carpets laid (and we understand there is original parquet wood flooring beneath), and benefits from double glazing and gas fired central heating. There are two double bedrooms (both with fitted cupboards), and lounge has a separate dining area, both with views over a small green to the front. There is also modern fitted kitchen, and a bathroom. There are gardens to front and rear, the former adjoining a pleasant green, and the latter measuring some 70'. There is also a garage-en-bloc. This property is offered to the market with no onward chain, and also with the advantage of a long lease, and viewing is highly recommended.
Porch Door and window to side. Leading to:-
Hall Deep cupboard housing meter. Door to Lounge. Leading through to the Kitchen.
Lounge With Dining Area 13' 3" x 12' 4" - narrowing to 8'6 " (4.04m x 3.76m - narrowing to 2.5m)) lounge: Double glazed windows to front, overlooking the green. Wall light points. Fitted coal effect gas fire with marble effect hearth and slips, and mantel over. Newly laid carpet (with, we understand, parquet flooring beneath). Archway to:
Dining area: Glazed panel onto the inner hallway. Double glazed multi pane effect door and full height matching window to front, overlooking the green. Panel radiator within decorative cabinet. Newly laid carpet (with, we understand, parquet flooring beneath).
Kitchen Fitted with a modern range of wall, base and drawer units. Ladder unit (used to house original boiler). Wall mounted gas fired combination boiler. Colour coordinated marble effect work tops, and matching up-ends behind. Inset stainless steel single bowl single drainer sink unit with mixer tap over. Appliance space. Integrated stainless steel four burner gas hob, with stainless steel splashback behind, and with electric oven below. Panel radiator within decorative cabinet. Double glazed window overlooking the rear garden. Newly laid vinyl flooring.
Inner Hallway Panel radiator within decorative cabinet. Built-in double doored linen cupboard (original airing cupboard). Newly laid carpet (with, we understand, parquet flooring beneath).
Bedroom 1 11' 11" x 11' 0" (3.63m x 3.35m) Double glazed front aspect window, overlooking the green, and with single panel radiator beneath. Built-in double doored cupboard. Newly laid carpet (with, we understand, parquet flooring beneath).
Bedroom 2 10' 10" x 8' 9" (3.3m x 2.67m) Double glazed window overlooking the rear garden. And with single panel radiator beneath. Built-in cupboard. Newly laid carpet (with, we understand, parquet flooring beneath).
Bathroom Fitted with a white suite comprising:- panel bath with hand held shower attachment, and folding shower screen. Wall mounted wash hand basin, and low level WC. Single panel radiator with combined towel rail. Partly colour coordinated tiled walls. Double glazed obscure window to rear.
Rear Garden Approximately 70' 0" (Approximately 21.34m) Pedestrian gate leading to the front. Rear gate leading to garage. Mainly laid to lawn. Some new fencing. Outside store. Coal bunker.
Front Garden Lawn with borders. Pathway to side leading to the entrance to the maisonette. The front garden is adjacent to a lovely area of green with borders and trees.
Garage-en-Bloc Located at the rear of the property (accessed via Trinity Close). We under the garage is marked "86".
Lease Details We are advised that the lease is in excess of 900 years. This, together with details of ground rent charges, should be verified by the purchaser and/or their solicitor prior to exchange of contracts.
Agent's Notes The following information is provided as a guide, and should be verified by a purchaser prior to exchange of contracts.
Council Tax Band: "C"
EPC Rating: "D"
Total Square Metres: 64
Total Square Feet: 688
Viewing by strict appointment with Edmund Orpington or via email
This floorplan is an illustration only to show the layout of the accommodation. It is not necessarily to scale, nor may it depict accurately the location of baths/showers/basins/toilets or ovens/sink units (as applicable) in bath/shower rooms, or kitchens
Property Location
Similar Properties
Maisonette For Sale Bromley Maisonette For Sale BR2 Bromley new homes for sale BR2 new homes for sale Flats for sale Bromley Flats To Rent Bromley Flats for sale BR2 Flats to Rent BR2 Bromley estate agents BR2 estate agents



.png)



