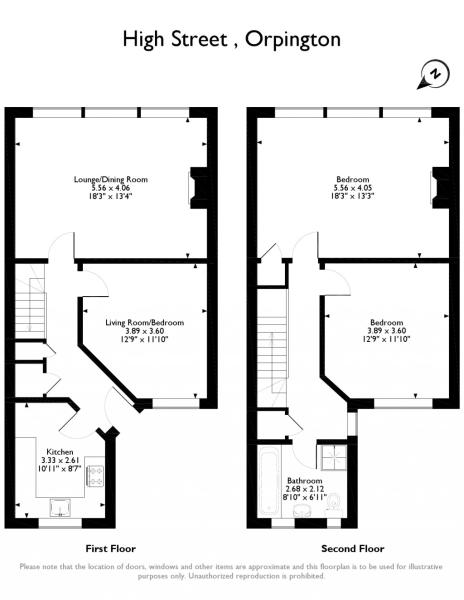3 Bedrooms Maisonette for sale in High Street, Orpington, Kent BR6 | £ 315,000
Overview
| Price: | £ 315,000 |
|---|---|
| Contract type: | For Sale |
| Type: | Maisonette |
| County: | London |
| Town: | Orpington |
| Postcode: | BR6 |
| Address: | High Street, Orpington, Kent BR6 |
| Bathrooms: | 0 |
| Bedrooms: | 3 |
Property Description
A very spacious 3 bedroom two storey maisonette with garage close to Orpington Station and High Street. Ofered chain free.
This is a well presented two storey maisonette offering 3 good bedrooms, large lounge/dining room, modern fitted kitchen, large utility cupboard, bathroom with independent shower cubicle and the benefit of a detached garage. There is double glazing, gas central heating and the benefit of a long lease (approximately 159 years remaining).
Conveniently situated in Orpington High Street which now boasts a cinema complex, plenty of restaurants and Walnuts Sports Centre. Orpington Station is close by as are multiple bus routes serving surrounding areas. Well regarded schools including Perry Hall, Tubbenden and Holy Innocents R.C Primary are within easy access.
First Floor
double glazed front door to:-
entrance hall:
Wood flooring: Radiator: Picture rail: Deep storage cupboard with power: Large under stairs storage cupboard with meters: Stairs to second floor.
Kitchen:
11'0 x 8'6 (3.35m x 2.59m) double glazed window to rear: Fitted with modern wall and base units: Granite effect worksurfaces: Single drainer stainless steel sink unit with mixer tap: 'Flavel' range cooker, 'aeg' extractor hood over: Integrated 'aeg' dishwasher: Space for fridge/freezer: Tile effect laminate flooring.
Bedroom 3/study:
12'9 (max) x 11'9 (3.89m x 3.58m) double glazed window to rear: Picture rail: Radiator.
Lounge/dining room:
18'3 x 13'3 (5.56m x 4.04m) three double glazed windows to front: Picture rail: Wood flooring: Built-in storage cupboards, shelving over: Radiator.
Bedroom 2:
12'9 x 11'9 (3.89 x 3.58m) double glazed window to rear: Radiator: Picture rail.
Second Floor
landing:
Opaque double glazed window to rear: Radiator: Access to loft.
Bathroom:
8'0 x 7'0 (2.44m x 2.13m) opaque double glazed window to rear: White suite comprising panel enclosed bath: Pedestal wash hand basin: Low level w.C.: Tiled shower cubicle with 'Mira' shower: Heated towel rail: Fully tiled walls: Tiled floor.
Utility cupboard:
Plumbed for washing machine and space for condensing tumble dryer.
Bedroom 1:
18'3 x 13'3 (5.56m x 4.04m) three double glazed windows to front: Picture rail: Radiator: Fireplace with wooden surround: Built-in storage cupboard.
Exterior
detached garage:
Up and over door.
Ground rent:
Peppercorn.
Lease:
159 years remaining from 2014.
EPC rating:
Rating: 'D'.
Measurement:
All rooms are taken to the maximum point and measured approximately to the nearest 3".
Property Location
Similar Properties
Maisonette For Sale Orpington Maisonette For Sale BR6 Orpington new homes for sale BR6 new homes for sale Flats for sale Orpington Flats To Rent Orpington Flats for sale BR6 Flats to Rent BR6 Orpington estate agents BR6 estate agents



.png)











