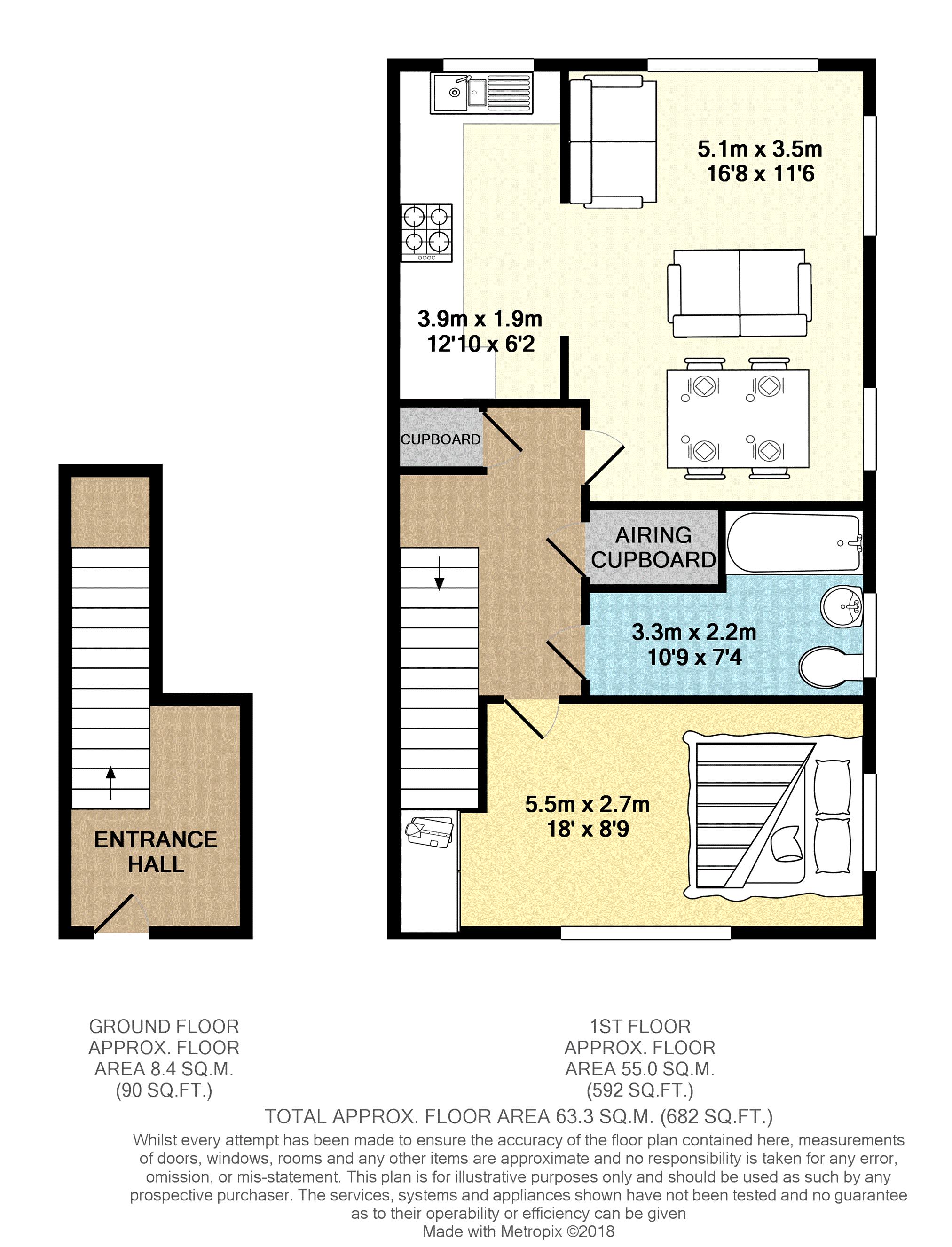1 Bedrooms Maisonette for sale in Honeysuckle Lane, Pevensey BN24 | £ 200,000
Overview
| Price: | £ 200,000 |
|---|---|
| Contract type: | For Sale |
| Type: | Maisonette |
| County: | East Sussex |
| Town: | Pevensey |
| Postcode: | BN24 |
| Address: | Honeysuckle Lane, Pevensey BN24 |
| Bathrooms: | 1 |
| Bedrooms: | 1 |
Property Description
Purpose Built First Floor Maisonette. Long Lease. NHBC Remaining. Allocated Parking. Private Garden.
Situated on the sought after Mill Valley development completed in 2017 by Persimmon Homes this almost new 1 bedroom maisonette has been improved and upgraded by the current owners to provide a comfortable and well presented home.
Mill Valley is positioned within easy access of Westham village centre which is well served by local primary school, train station and doctors surgery with Stone Cross equally easy to reach with further schooling options, local shops, doctors and dentist. Road and bus links are easily accessed in both locations.
Benefits to the property include, double glazing and gas central heating, private garden and allocated parking to the front of the property.
The accommodation on offer comprises of, entrance hallway and cloakroom, with staircase leading up to a double aspect lounge/dining room which opens to a modern and well equipped kitchen.
The double bedroom has double aspect and there is a modern bathroom.
Viewing is very highly recommended.
You can book A viewing 24 hours A day, 7 days A week by visiting our website:
Or calling .
If you would like to discuss the property in more detail, please call wendy mison your local property expert on .
Entrance
Casement door to front. Carpeted and radiator.
Staircase rising to the first floor.
Landing
Loft access, deep built in airing cupboard and further deep built in storage cupboard.
Lounge/Dining Room
16ft9x 11ft6
Double aspect with glazed windows to rear and side. Carpeted with radiator. T.V and telephone points.
Open to kitchen.
Kitchen
12ft10 x 6ft2
Double glazed window to rear, vinyl flooring.
Range of modern base and wall units comprising of cupboards, drawers and housing wall mounted gas boiler and built in electric oven. Plumbing for washing machine and dishwasher, space for fridge/freezer.
Work surfaces with inset one and half bowl stainless steel sink and drainer unit and inset 4 ring gas hob with glass splash back and fitted cooker hood.
Bedroom
18ft x 8ft9
Double aspect with double glazed windows to front and side. Radiator.
Bathroom
10ft9 x 7ft4
Double glazed opaque window to side. Vinyl Flooring, radiator.
White suite comprising of panel bath with shower over and tiled walls, wash hand basin with tiled splash back and low level W.C.
Allocated Parking
Situated at the front of the property.
Garden
To the rear. Enclosed by fencing with gated front access. Laid to lawn.
Lease Information
Lease Term: 999 years
Maintenance Costs: £125 per annum.
General Information
You can book A viewing 24 hours A day, 7 days A week by visiting our website:
Or calling .
If you would like to discuss the property in more detail, please call wendy mison your local property expert on .
Property Location
Similar Properties
Maisonette For Sale Pevensey Maisonette For Sale BN24 Pevensey new homes for sale BN24 new homes for sale Flats for sale Pevensey Flats To Rent Pevensey Flats for sale BN24 Flats to Rent BN24 Pevensey estate agents BN24 estate agents



.png)