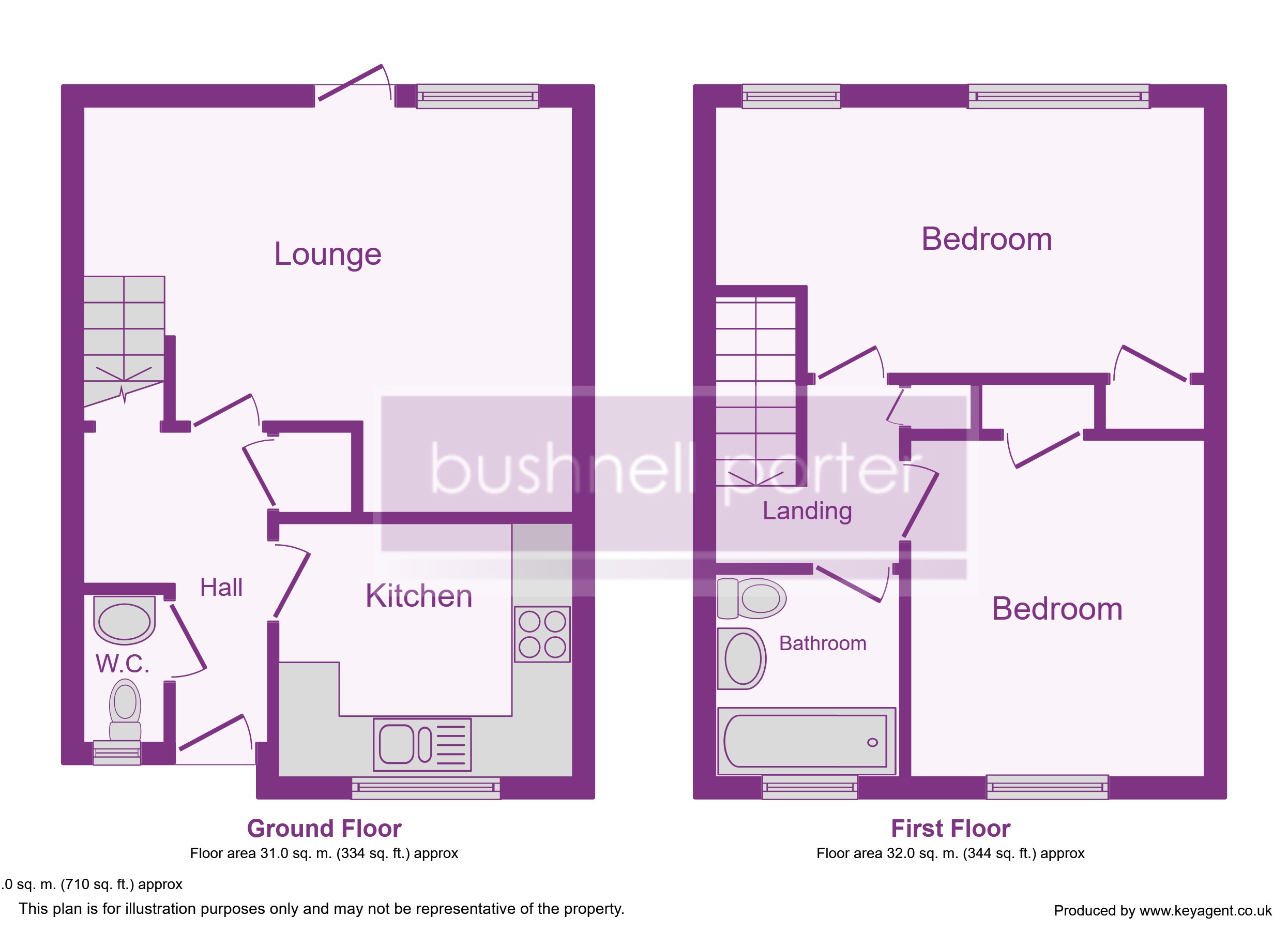2 Bedrooms Maisonette for sale in Kildare Close, Bordon GU35 | £ 169,950
Overview
| Price: | £ 169,950 |
|---|---|
| Contract type: | For Sale |
| Type: | Maisonette |
| County: | Hampshire |
| Town: | Bordon |
| Postcode: | GU35 |
| Address: | Kildare Close, Bordon GU35 |
| Bathrooms: | 1 |
| Bedrooms: | 2 |
Property Description
Accommodation (sizes are approximate and for guidance only)
recessed entrance porch uPVC double glazed entrance door and side panel to
entrance hall built-in storage cupboard, base storage cupboard housing gas meter, wall-mounted cupboard housing electric meter, wood-effect laminated floor, understairs storage recess, part-glazed door to kitchen, part-glazed door to living room, door to
cloakroom dual-flush low-level wc, wall-mounted wash hand basin with tiled splashback, uPVC double glazed window
living room 15’8 max. Shortening to x 13’1 x 12’1, stairs to landing, uPVC double glazed door to garden, uPVC double glazed window, refitted kitchen 9’5 x 8’1, one and a half bowl sink unit with cupboards below, range of matching cream wall, base and drawer units with fitted laminated work surfaces over, built-in four-ring gas hob with fitted stainless steel extractor hood over, built-in stainless steel oven below, space and plumbing for washing machine, space for fridge / freezer, base cupboard housing gas-fired boiler for domestic hot water and central heating, part-tiled walls, uPVC double glazed window, recssed downlighter, wall-mounted electronic timer controls
stairs to landing airing cupboard housing foam-dipped tank
bedroom 1 15’7 shortening to 12’7 x 8’9, two uPVC double glazed windows, radiator, built-in single wardrobe cupboard
bedroom 2 10’6 x 9’8, uPVC double glazed window, radiator, built-in single wardrobe cupboard
refitted bathroom panel bath with mixer taps, wall-mounted Triton electric shower unit and attachment, glass shower screen, pedestal wash hand basin, dual-flush low-level wc, tiled walls, uPVC double glazed window, ladder towel rail / radiator
rear garden backing onto green, AstroTurf area, enclosed by close-boarded fencing and some dwarf close-boarded fencing, pedestrian access via timber gate to rear
front garden open plan, area laid to lawn, pathway to entrance door
parking allocated parking space (opposite the property)
lease residue of 125 year lease from 2005 (currently ca. 111 years)
maintenance currently £157.97 to include: Ground rent, maintenance, water, sewage, building insurance, grass cutting, tree pruning, management fees and window clearing. For further details please contact : Preim Limited, Scotgate House, Whitley Way, Northfields Industrial Estate, Market Deeping, Lincolnshire, PE6 8AR / Tel :
Property Location
Similar Properties
Maisonette For Sale Bordon Maisonette For Sale GU35 Bordon new homes for sale GU35 new homes for sale Flats for sale Bordon Flats To Rent Bordon Flats for sale GU35 Flats to Rent GU35 Bordon estate agents GU35 estate agents



.png)

