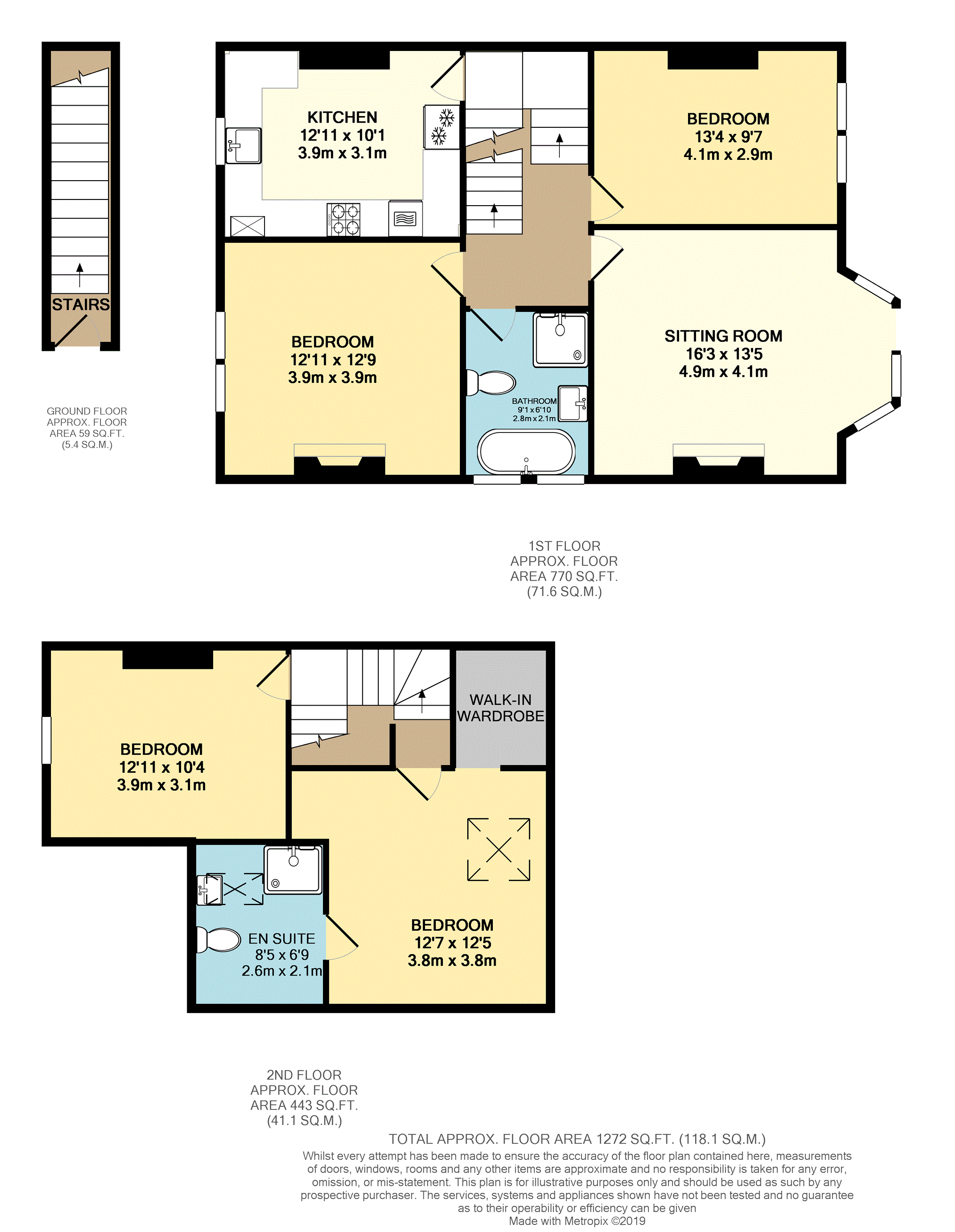4 Bedrooms Maisonette for sale in Linden Road, Westbury Park BS6 | £ 430,000
Overview
| Price: | £ 430,000 |
|---|---|
| Contract type: | For Sale |
| Type: | Maisonette |
| County: | Bristol |
| Town: | Bristol |
| Postcode: | BS6 |
| Address: | Linden Road, Westbury Park BS6 |
| Bathrooms: | 2 |
| Bedrooms: | 4 |
Property Description
With an outstanding location in the leafy Bristol suburb of Westbury Park, this is an exceptionally spacious four double bedroom maisonette that has been refurbished with a tasteful and stylish interior.
Set on the first and second floors of a converted Victorian period villa, the property comes with a number of characterful features including cornicing, dado rail and a handsome black marble fireplace. The living accommodation covers some 1,272 square feet (118 square metres), is flexible and could be arranged as three bedrooms / two receptions if desired. On the top floor, a loft conversion has created a master bedroom suite complete with a walk-in wardrobe and well-appointed, modern en suite shower room, while on the mezzanine level below is a further bedroom. The first floor includes a large sitting room with bay windows to the front, two bedrooms and an attractive Victorian-style bathroom with a roll-top bath and separate shower cubicle. Off the half-landing is a smartly fitted Shaker-style kitchen which comes with oak work tops and a Belfast sink. The property also has the advantages of double glazing and gas central heating.
Linden Road has a convenient position around two miles from Bristol City Centre, just moments from the popular Henleaze Road and Coldharbour Road, both with an excellent choice of shops, cafes and restaurants, and the Orpheus Cinema and Waitrose supermarket are nearby. Also a short stroll away is the wide green open space of Durdham Downs. There are a number of highly regarded schools in the area including Redland Green Secondary School and the Henleaze and Westbury Park primary schools.
Hallway
Entrance door from the communal lobby, staircase ascending to the first floor.
First Floor Landing
Staircases descending to the ground floor and ascending to the second floor.
Sitting Room
16' 3" into bay x 13' 5"
Double glazed windows in a bay overlooking the front aspect, ceiling rose and cornice, cast iron feature fireplace with tiled inserts, black marble surround and a slate hearth, radiator.
Kitchen
11' 11" x 10' 1"
Double glazed window overlooking the rear aspect, a range of fitted Shaker-style wall and base units, oak work surfaces, tiled splashbacks, white enamel Belfast sink with mixer tap, fitted electric double oven, four-ring gas hob and cooker hood, American -style fridge/freezer, space and plumbing for a dishwasher and washing machine, wall-mounted Worcester gas combi central heating boiler, laminate wooden floor, radiator.
Bathroom
9' 1" x 6' 10"
Two obscure double glazed windows overlooking the side aspect, Victorian-style bathroom suite comprising a roll-top bath, separate tiled shower cubicle with thermostatic shower, pedestal wash basin and close-coupled wc, tiled floor, heated towel rail.
Bedroom Two
13' 4" x 9' 7"
Two double glazed windows overlooking the front aspect, cornice, radiator.
Bedroom Three
12' 11" x 12' 9"
Two double glazed windows overlooking the rear aspect, open brick feature fireplace, cornice, laminate wooden floor, radiator.
Second Floor Landing
Staircase descending to the first floor.
Bedroom Four
12' 11" x 10' 4"
Double glazed window overlooking the rear aspect, cast iron feature fireplace, radiator.
Master Bedroom
12' 7" x 12' 5" to maximum points
Double glazed Velux skylight, a large walk-in wardrobe space (6' 6" x 5' 3"), radiator.
Master En-Suite
8' 5" x 6' 9"
Double glazed Velux skylight, white suite comprising a tiled shower cubicle with thermostatic shower, vanity unit wash basin and close-coupled wc, tiled floor, heated towel rail.
General Information
The sellers have informed us of the following details:
Lease term: 999 years from 01/01/1989.
Management service charge: Tba.
Ground rent charge: Tba.
Council Tax band: C.
Property Location
Similar Properties
Maisonette For Sale Bristol Maisonette For Sale BS6 Bristol new homes for sale BS6 new homes for sale Flats for sale Bristol Flats To Rent Bristol Flats for sale BS6 Flats to Rent BS6 Bristol estate agents BS6 estate agents



.png)











