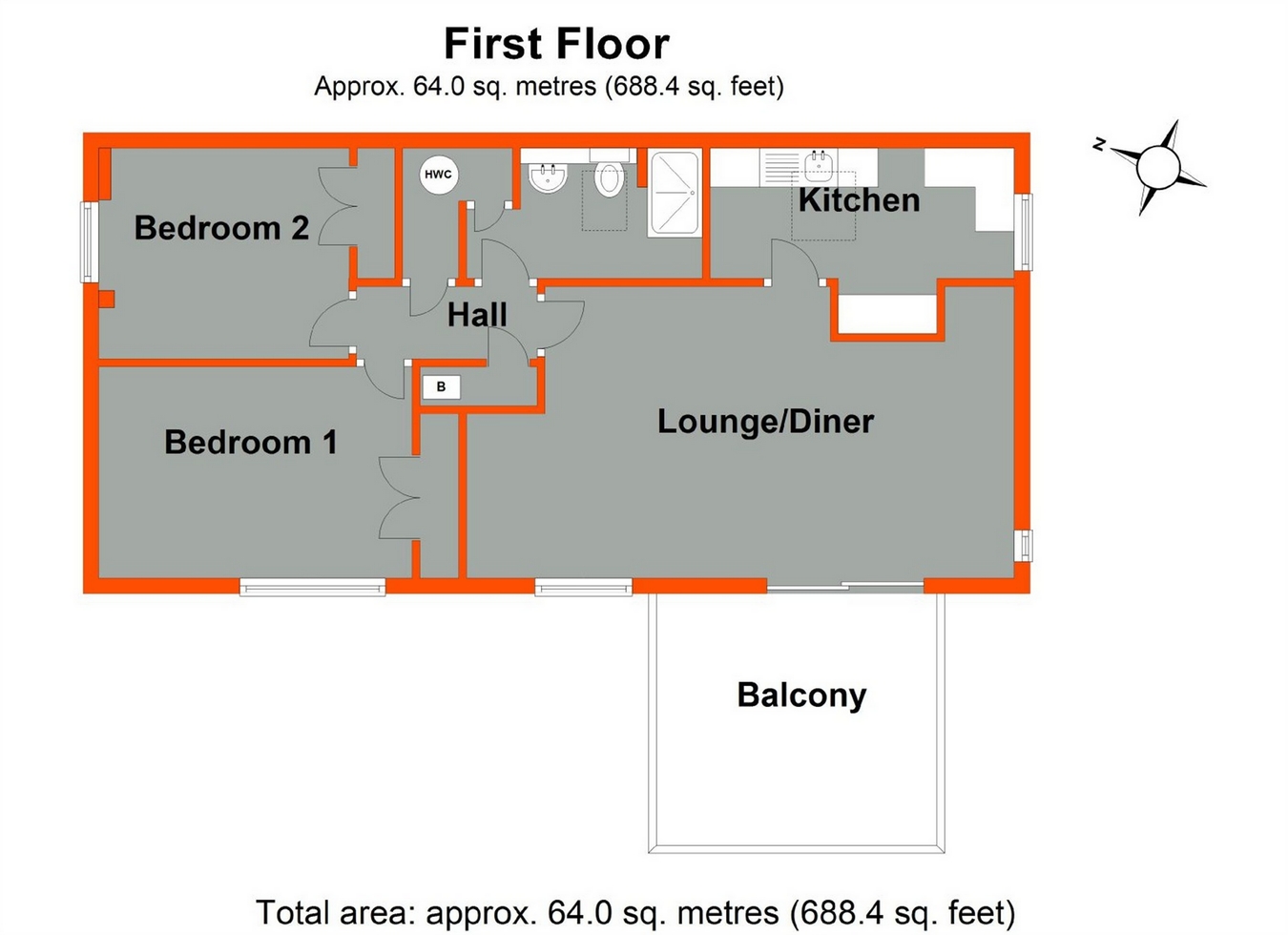2 Bedrooms Maisonette for sale in Lyall Court, Regency Walk, Shirley, Croydon, Surrey CR0 | £ 290,000
Overview
| Price: | £ 290,000 |
|---|---|
| Contract type: | For Sale |
| Type: | Maisonette |
| County: | London |
| Town: | Croydon |
| Postcode: | CR0 |
| Address: | Lyall Court, Regency Walk, Shirley, Croydon, Surrey CR0 |
| Bathrooms: | 0 |
| Bedrooms: | 2 |
Property Description
Key features:
- 2 Bedroom Lawdon Maisonette
- Popular Location
- 22'6 Living Room
- Own Roof Patio
- Gas Warm Air Central Heating
- Double Glazing
- Integral Garage
- Close To Amenities
Main Description
We are pleased to offer this Lawdon maisonette built in the late 1970s period offering well planned accommodation which basically comprises: 2 double bedrooms with fitted wardrobes, bathroom, living room 22'6 x 11'6 with double glazed patio doors to own roof patio, kitchen 12'5 x 6'9. The property benefits from gas warm air central heating and double glazing. Externally there is an integral garage with up and over door and personal door to entrance hall.
Location
Occupying a most convenient position in this popular location being within easy reach of local shops, Orchard Way Infants & Junior School together with Orchard Park High School. Excellent public transport is available in The Glade and Upper Elmers End Road, together with Eden Park mainline station providing fast and frequent services to Charing Cross.
Ground Floor
Access Porch
two in-built cupboards, double glazed front door to:
Entrance Hall
personal door to garage, coats recess, stairs to:
First Floor
Landing
Living Room
22' 6" x 11' 6" (6.86m x 3.51m) dual aspect double glazed casement windows, warm air vent, carpet as laid, double glazed patio doors to roof patio.
Kitchen
12' 5" x 6' 9" (3.78m x 2.06m) double glazed casement windows, stainless steel single drainer sink unit with mixer tap and cupboards below, wall and base units with laminated work surfaces, breakfast bar, skylight, carpet tiles.
Inner Hall
in-built boiler cupboard housing Johnson & Starley warm air unit, airing cupboard, carpet as laid.
Bedroom 1
13' 3" x 8' 7" (4.04m x 2.62m) double glazed casement windows, in-built double hanging wardrobe, warm air vent, carpet as laid.
Bedroom 2
10' 4" x 8' 8" (3.15m x 2.64m) double glazed casement windows, in-built double hanging wardrobe, warm air vent, carpet as laid.
Shower Room
tiled shower cubicle with Triton electric shower and glass sliding doors, close coupled WC, pedestal wash hand basin, part tiled walls, skylight, in-built linen cupboard housing insulated copper cylinder and immersion heater, warm air vent, carpet as laid.
Outside
Integral Garage
17' 5" x 8' 3" (5.31m x 2.51m) up and over door, power and lighting, useful under stairs storage area, personal door to entrance hall.
Communal Gardens
plus additional residents' parking.
Lease Details:
999 years from 1970
Peppercorn Ground Rent: £1.00 per annum
Maintenance/Service Charge: To be confirmed
residents jointly own the freehold
Property Location
Similar Properties
Maisonette For Sale Croydon Maisonette For Sale CR0 Croydon new homes for sale CR0 new homes for sale Flats for sale Croydon Flats To Rent Croydon Flats for sale CR0 Flats to Rent CR0 Croydon estate agents CR0 estate agents



.png)











