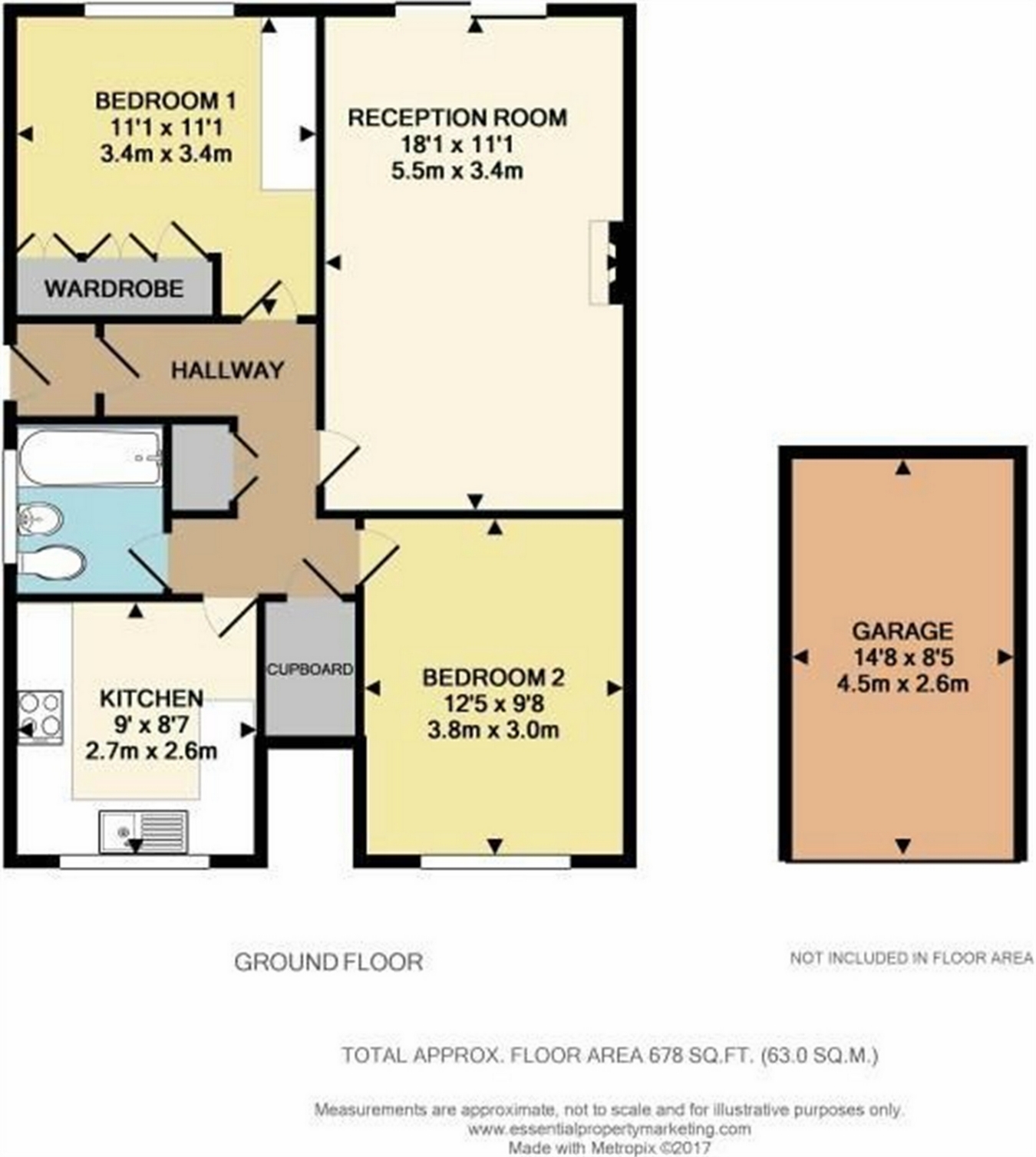2 Bedrooms Maisonette for sale in Maberley Road, Beckenham, Kent BR3 | £ 375,000
Overview
| Price: | £ 375,000 |
|---|---|
| Contract type: | For Sale |
| Type: | Maisonette |
| County: | London |
| Town: | Beckenham |
| Postcode: | BR3 |
| Address: | Maberley Road, Beckenham, Kent BR3 |
| Bathrooms: | 0 |
| Bedrooms: | 2 |
Property Description
Key features:
- Ground floor garden flat
- Two double bedrooms
- 14ft lounge/dining room
- Fitted kitchen & bathroom
- Gas heating/double glazing
- Own private garden
- Off street parking/garage
- 90+ year lease / EPC rating D
Main Description
Proctors are delighted to offer this beautifully presented two double bedroom ground floor maisonette with its own private garden situated in a popular residential road close to local amenities and transport facilities. The lovely accommodation comprises; private entrance, two double bedrooms, spacious lounge/diner with French doors onto a the rear garden, fitted kitchen & bathroom. Additional benefits include gas central heating, double glazing and garage, off street parking. The property is also being sold with the benefit of a lease of 90+ years. We would highly recommend an early appointment to view this property.
Location
Maberley Road is located within 0.2 of a mile from Elmers End station (London Bridge/Waterloo/Charing Cross/Cannon Street and DLR connection at Lewisham) with tramlink to Croydon/Wimbledon and also within a few minutes walk of Birkbeck station and tramlink. The popular Marian Vian Primary and Junior School is about 0.5 of a mile and the Langley Park Secondary Schools are within a mile. As well as having South Norwood Country Park just over the road, local shops and buses give easy access to Beckenham town centre with its wide array of shops, bars, restaurants and leisure facilities.
Ground Floor
Hallway
Wood laminate flooring, meter cupboard, storage cupboard, radiator
Kitchen
9' x 8' 7" (2.74m x 2.62m)
Well fitted with range of wall and base units having curved edge work surfaces with inset stainless steel 1 & 1/4 bowl single drainer sink unit with mixer taps, gas hob & oven, space for fridge freezer, dishwasher, washing machine, wall mounted boiler, double glazed window to front, part tiled walls, tiled flooring.
Lounge/Dining Room
14' 8" x 8' 5" (4.47m x 2.57m)
A lovely bright room with double glazed doors leading to rear garden, gas fire place, radiator, fitted carpet.
Bedroom One
11' 1" x 11' 1" (3.38m x 3.38m)
Double glazed window to rear, laminate wood flooring, radiator, built-in wardrobes.
Bedroom Two
12' 5" x 9' 8" (3.78m x 2.95m)
Double glazed window to front, radiator, laminate wood flooring.
Bathroom
Frosted double glazed window to side, white suite comprising panelled bath with shower attachment, low level w/c, pedestal wash hand basin with mixer taps, part tiled to walls, radiator, tiled floor.
Outside
Rear Garden
Paved patio area leading to mainly laid to lawn with shrubs, side access.
Garage
14' 8" x 8' 5" (4.47m x 2.57m)
Off street parking & garage with up& over door.
Property Location
Similar Properties
Maisonette For Sale Beckenham Maisonette For Sale BR3 Beckenham new homes for sale BR3 new homes for sale Flats for sale Beckenham Flats To Rent Beckenham Flats for sale BR3 Flats to Rent BR3 Beckenham estate agents BR3 estate agents



.png)



