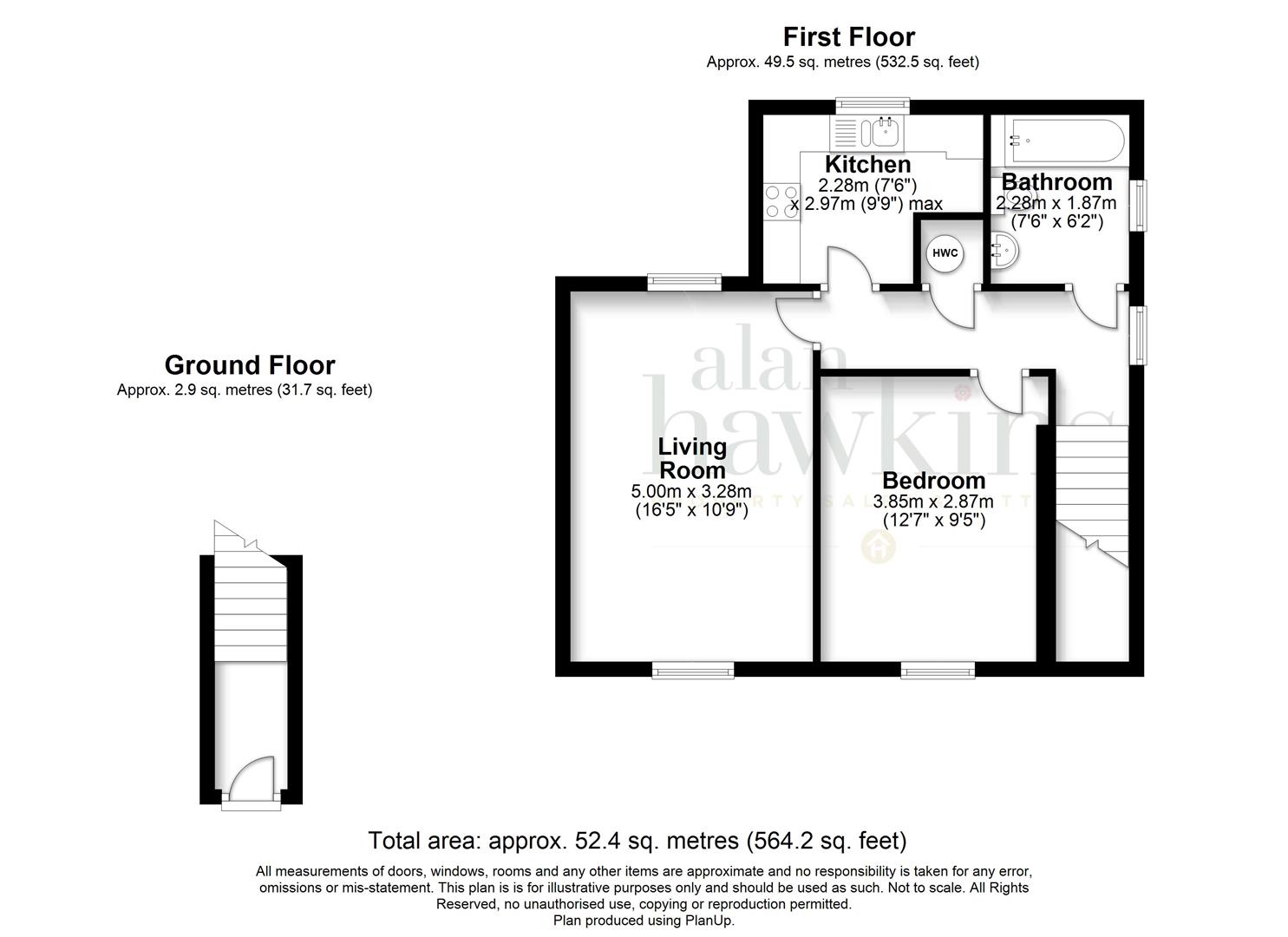1 Bedrooms Maisonette for sale in Manor House Close, Royal Wootton Bassett, Swindon SN4 | £ 115,000
Overview
| Price: | £ 115,000 |
|---|---|
| Contract type: | For Sale |
| Type: | Maisonette |
| County: | Wiltshire |
| Town: | Swindon |
| Postcode: | SN4 |
| Address: | Manor House Close, Royal Wootton Bassett, Swindon SN4 |
| Bathrooms: | 1 |
| Bedrooms: | 1 |
Property Description
A sizeable one bedroom maisonette conveniently located for easy access to the bustling high Street, main bus route and leisure centre in the heart of the historic town of Royal Wootton Bassett. Constructed in 2003 by Messrs 'George Wimpey', this particular property being offered with 'no onward chain' offers a private front entrance hall, landing, a dual aspect lounge, kitchen with integrated oven & hob, a generous sized bedroom and bathroom. The property has been newly painted and includes fitted carpet and blinds. Further attributes include uPVC double glazing and individually controlled and energy efficient 'Sunflow' electric radiators. To the outside is an allocated parking space. Call Alan Hawkins Property Sales to arrange a viewing on .
Front entrance gives access to the:
Entrance Hallway
Carpet. Skimmed ceiling. Pendent light. Telephone point. Carpeted staircase to the:
First Floor Landing
Skimmed ceiling. Two pendent lights. Wall mounted consumer trip switch unit. Electric wall mounted heater. Fitted carpet. Loft hatch to the loft storage space. Panelled door to an airing cupboard housing a pressurised hot water cylinder with immersion heater, slatted shelving. Panelled door to the:
Dual Aspect Living Room (5.00m x 3.28m (16'5 x 10'9))
Skimmed ceiling. Pendent light. UPVC double glazed windows to the front and rear elevations. Wood laminate flooring. Electric radiator. Telephone point. Television point.
Panelled doorway from the hallway to the:
Kitchen (2.97m x 2.29m (9'9 x 7'6))
Skimmed ceiling. Florescent strip light. UPVC double glazed window to the rear elevation. Cream fronted matching wall and base units under a roll top stone effect work surfaces with inset one and a half bowl stainless steel sink with drainer to side. Under surface appliance space with plumbing for washing machine. Base units comprise two corner cupboards, one single unit, drawer unit, integrated 'Belling' electric oven under a four ring 'Electrolux' ceramic hob. Space for upright fridge freezer. Matching wall units which comprise one corner cupboard, one double and four single cupboards. Tiled splash back. Cooker hood over. Vinyl flooring.
Bedroom (3.84m x 2.87m (12'7 x 9'5))
Skimmed ceiling. Pendent light. UPVC double glazed window to the front elevation. Wall mounted electric heater. Wood laminate flooring. Television point.
Bathroom (2.29m x 1.88m (7'6 x 6'2))
Textured ceiling. Ceiling light. Extractor fan. UPVC obscured double glazed window to the side elevation. Three piece white suite comprising panelled bath with electric shower over. Glass shower screen. Tiled surrounds. Closed coupled WC. Pedestal wash hand basin with tiled splash back. Vinyl flooring. Wall mounted electric heater. Shaver point.
Outside Front
Allocated parking space for one vehicle.
Tenure
Leasehold - Residual of a 125 year lease which commenced 2003.
Viewings
Viewing: By appointment through Alan Hawkins Property Sales. Tel:
Council Tax - Wiltshire Council
For information on tax banding and rates, please call Wiltshire Council, Monkton Park. Chippenham. Wiltshire. SN15 1ER. Tel:
Property Location
Similar Properties
Maisonette For Sale Swindon Maisonette For Sale SN4 Swindon new homes for sale SN4 new homes for sale Flats for sale Swindon Flats To Rent Swindon Flats for sale SN4 Flats to Rent SN4 Swindon estate agents SN4 estate agents



.png)
