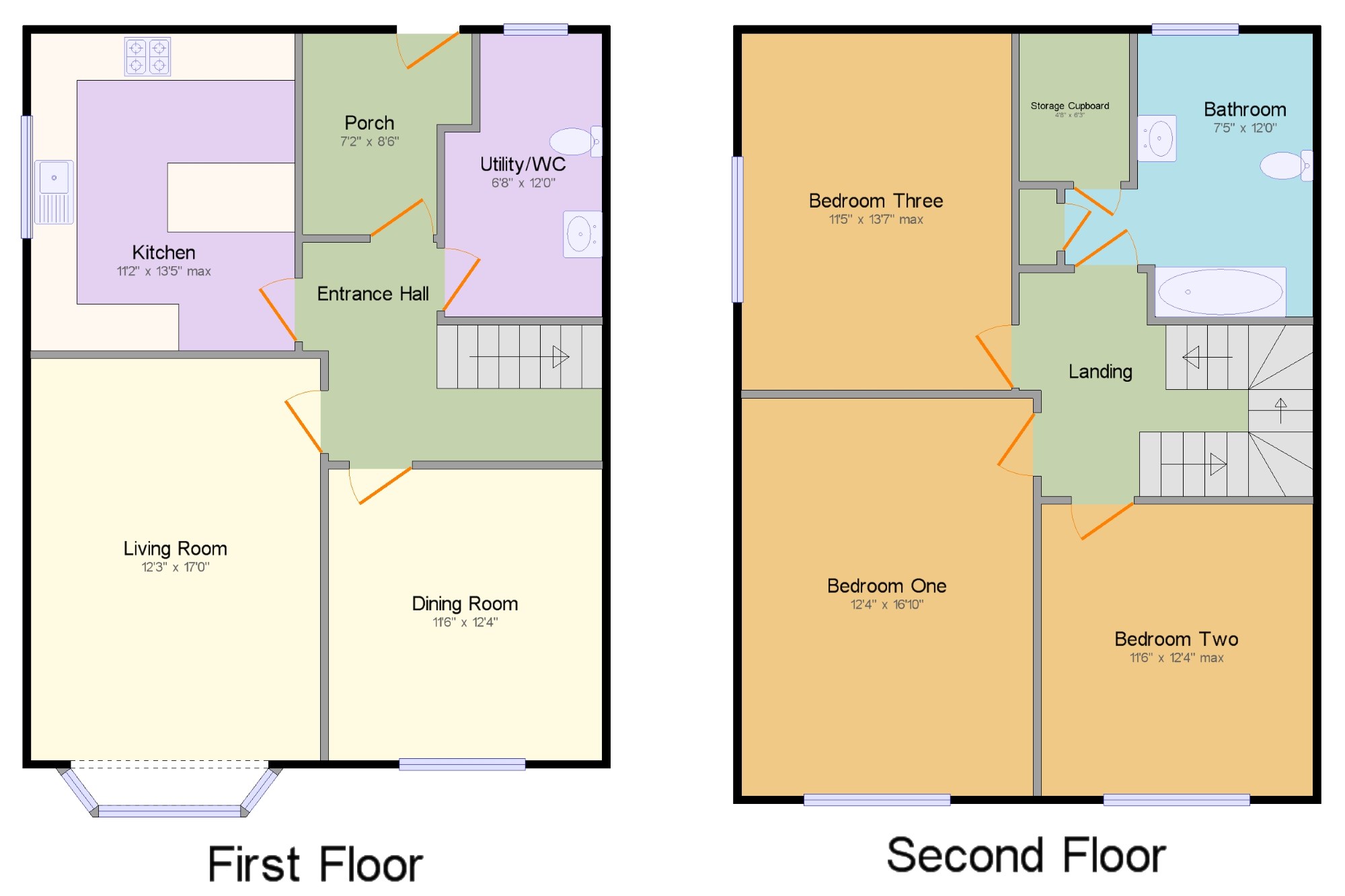3 Bedrooms Maisonette for sale in Marine Crescent, Deganwy, Conwy, North Wales LL31 | £ 250,000
Overview
| Price: | £ 250,000 |
|---|---|
| Contract type: | For Sale |
| Type: | Maisonette |
| County: | Conwy |
| Town: | Conwy |
| Postcode: | LL31 |
| Address: | Marine Crescent, Deganwy, Conwy, North Wales LL31 |
| Bathrooms: | 1 |
| Bedrooms: | 3 |
Property Description
Spacious first floor maisonette apartment situated in a very sought after spot within the popular village of Deganwy. The views from the front elevations are quite stunning with the Conwy Mountains and Castle in the distance, while looking westwards there are views to the Great Orme, Anglesey and Puffin Island. The property benefits by way of gas fired central heating and uPVC double glazing throughout. Having right of way over the front of the property and to the side, leading to the back of the property. External steps lead up to first floor accommodation entrance. In brief, the accommodation comprises; porch leading into entrance hall, utility/WC, kitchen, lounge with bay window enjoying the gorgeous outlook and dining room. Stairs from the entrance hall lead up to second floor accommodation and landing. Offering three double bedrooms and spacious bathroom. To the rear, the property offers enclosed yard and double detached garage, with secure access leading out to the rear. The property is in need of modernisation throughout, but offers fantastic potential to be a stunning family home or superb holiday seaside getaway. Viewing is highly recommended to appreciate this spacious accommodation and the position it occupies.
Sought After Position
Stunning Outlook To The Front
Maisonette Apartment
Leasehold
Three Double Bedrooms
Modernisation Needed
Fantastic Position
No Forward Chain
Gas Fired Central Heating & Double Glazing
Viewing Highly Recommended
Access x . Having right of way over the front of the property and to the side, leading to the back of the property. External steps lead up to first floor accommodation entrance.
Porch 7'2" x 8'6" (2.18m x 2.6m). Entrance through wooden front door with obscured glass, leading into porch. Having radiator and ceiling light.
Entrance Hall x . Hallway offering radiator, original coving, ceiling light and stairs leading up to second floor accommodation.
Utility/WC 6'8" x 12' (2.03m x 3.66m). Comprising low flush WC and pedestal wash hand basin. With wall mounted boiler, ceiling light, uPVC double glazed window facing the rear and plumbing for automatic washing machine.
Kitchen 11'2" x 13'5" (3.4m x 4.1m). Offering roll top work surface with a range of fitted wall and base units, single sink with mixer tap with drainer, integrated electric oven with gas hob and overhead extractor, and space for freestanding fridge/freezer. With vinyl flooring, tiled splash backs, ceiling light and uPVC double glazed window facing the side.
Living Room 12'3" x 17' (3.73m x 5.18m). Light and spacious room offering radiator, electric fire with surround, picture rail, original coving, ceiling light and uPVC double glazed bay window enjoying stunning outlook towards the coastline and Marina.
Dining Room 11'6" x 12'4" (3.5m x 3.76m). With radiator, ceiling light and uPVC double glazed window facing the stone, with stunning views.
Landing x . Stairs from the hallway lead up to second floor accommodation and landing. With skylight style window allowing natural light, ceiling light and hatch providing access to loft space.
Bedroom One 12'4" x 16'10" (3.76m x 5.13m). Master bedroom with radiator, ceiling light and uPVC double glazed window enjoying the views to the front.
Bedroom Two 11'6" x 12'4" (3.5m x 3.76m). Double bedroom with radiator, built-in storage cupboard and shelving, ceiling light and uPVC double glazed window enjoying open outlook to the front.
Bedroom Three 11'5" x 13'7" (3.48m x 4.14m). Double bedroom with radiator, ceiling light and uPVC double glazed window.
Bathroom 7'5" x 12' (2.26m x 3.66m). Comprising low level WC, panelled bath and wash hand basin. With radiator, cupboard housing the hot water thank and additional large storage room. With tiled splash backs, ceiling light and uPVC double glazed window with obscured glass, allowing natural light.
Outside x . Having right of way over the front of the property and to the side, leading to the back of the property. External steps lead up to first floor accommodation entrance. To the rear, the property offers enclosed yard and double detached garage, with secure access leading out to the rear.
Property Location
Similar Properties
Maisonette For Sale Conwy Maisonette For Sale LL31 Conwy new homes for sale LL31 new homes for sale Flats for sale Conwy Flats To Rent Conwy Flats for sale LL31 Flats to Rent LL31 Conwy estate agents LL31 estate agents



.png)