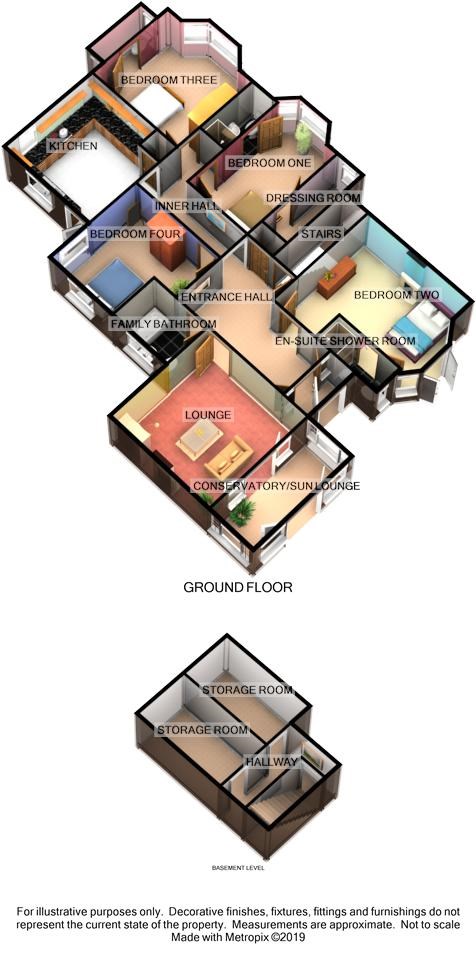4 Bedrooms Maisonette for sale in Marine Parade East, Clacton-On-Sea CO15 | £ 320,000
Overview
| Price: | £ 320,000 |
|---|---|
| Contract type: | For Sale |
| Type: | Maisonette |
| County: | Essex |
| Town: | Clacton-on-Sea |
| Postcode: | CO15 |
| Address: | Marine Parade East, Clacton-On-Sea CO15 |
| Bathrooms: | 0 |
| Bedrooms: | 4 |
Property Description
We are delighted to bring to the market for sale this incredibly spacious and well presented ground floor apartment, which is situated on the seafront and benefits from stunning sea views and being within walking distance to the town centre and railway station. The property features lounge, conservatory/sun lounge leading onto a raised decking area with sea views, four double bedrooms, dressing room to master bedroom, three en-suites, family bathroom, cellar with two large storage rooms, garage & parking for two/three cars and an enclosed front garden. Internal viewing is highly recommended - to arrange a viewing, please call us on Tel:
Ground floor
access
Entrance to the property is made via a leaded light part glazed door to:
Entrance porch
With leaded light double doors to:
Entrance hall
4.57m x 3.28m reducing to 2.13m (15'0 x 10'9 reducing to 7') (plus Inner Hallway) With two radiators, built-in storage cupboard, stairs leading down to Cellar, doors to:
Lounge
4.45m x 4.45m (14'7 x 14'7) With window to front, feature open fireplace with stone surround, two radiators, double doors with steps up to:
Conservatory/sun lounge
4.72m x 2.08m (15'6 x 6'10) With windows to front and side, double doors to front leading to a raised decking area which benefits from sea views, laminate flooring
Kitchen
4.11m x 4.11m (13'6 x 13'6) With windows to rear and side, vaulted roof with skylight windows, double glazed door to side, a one and a half bowl sink unit inset to worksurfaces with a range of white gloss cupboards and drawers under, matching range of wall mounted cupboards, inset ceramic hob unit with extractor hood over, built-in eye level oven, integrated fridge, freezer, dishwasher and washing machine, cupboard housing gas boiler (not tested), airing cupboard, radiator
Bedroom one
5.03m x 2.87m (16'6 x 9'5) With bay window to side, radiator, door to En-Suite Shower Room, further door to:
Dressing room
3.86m x 1.17m (12' 8" x 3' 10") (max) With window to side, radiator
En-suite shower room
With suite comprising of shower cubicle, low level wc, wash hand basin, part tiled walls, tiled flooring
Bedroom two
5.54m x 3.35m (18'2 x 11'0) (plus recess) With windows to front and double glazed French doors to front with sea views, two radiators, feature open fireplace with stone surround, door to:
En-suite shower room
With window to front, suite comprising of shower cubicle, low level wc, wash hand basin, part tiled walls, extractor fan, tiled flooring
Bedroom three
4.62m x 4.17m (15'2 x 13'8) with bay window to side, radiator, door to:
En-suite WC
With suite comprising of low level wc, wash hand basin, tiled walls, radiator, tiled flooring
Bedroom four
3.96m x 3.91m (13'0 x 12'10) (l-Shaped Room) With windows to rear and side, radiator
Family bathroom
With window to side, white suite comprising of panelled bath with mixer taps and shower attachment, low level wc, vanity wash hand basin with cupboards under, part tiled walls, extractor fan, tiled flooring
Cellar
hallway
With access to:
Storage room one
4.04m x 2.18m (13'3 x 7'2) With light connected
Storage room two
4.04m x 2.16m (13'3 x 7'1) With power and light connected
Outside
The front garden overlooks the seafront and is laid to lawn with flowerbeds and shrubs, steps leading up to a raised decking area and being enclosed by panel fencing. There is a further garden to side of the property, which is laid to lawn with flowerbeds and shrubs and enclosed by fencing. To the rear of the property there is a driveway providing off road parking for two/three cars and leading to garage, which measures 5.66m x 4.45m (18' 7" x 14' 7") with wooden doors, power and light connected. We have been advised by the Vendor that the ground floor of the garage has planning permission to convert to a studio apartment (Planning Permission No: 15/00525/ful).
Property Location
Similar Properties
Maisonette For Sale Clacton-on-Sea Maisonette For Sale CO15 Clacton-on-Sea new homes for sale CO15 new homes for sale Flats for sale Clacton-on-Sea Flats To Rent Clacton-on-Sea Flats for sale CO15 Flats to Rent CO15 Clacton-on-Sea estate agents CO15 estate agents



.png)








