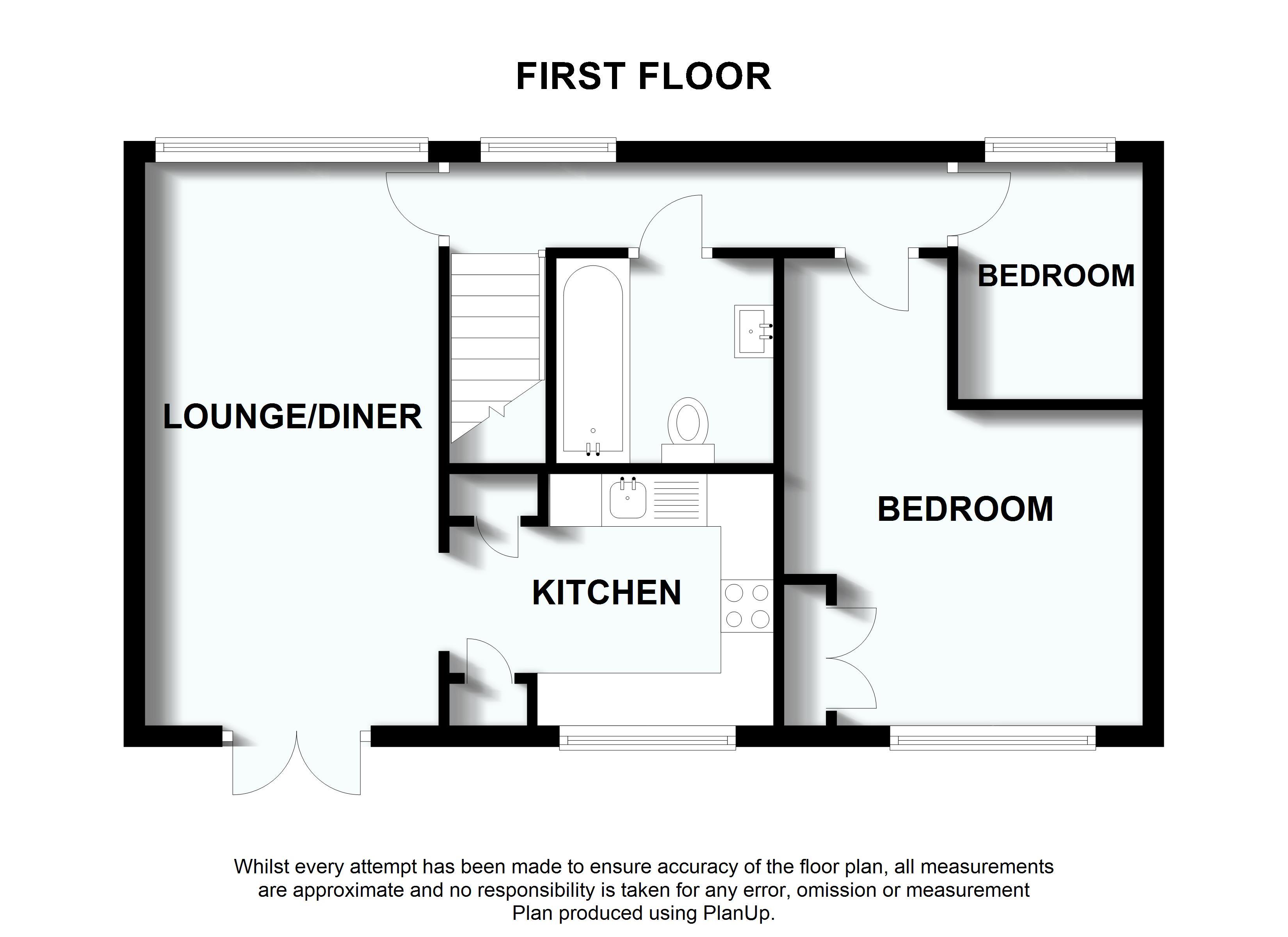2 Bedrooms Maisonette for sale in Marthas Orchard, Uplands, Bristol BS13 | £ 235,000
Overview
| Price: | £ 235,000 |
|---|---|
| Contract type: | For Sale |
| Type: | Maisonette |
| County: | Bristol |
| Town: | Bristol |
| Postcode: | BS13 |
| Address: | Marthas Orchard, Uplands, Bristol BS13 |
| Bathrooms: | 0 |
| Bedrooms: | 2 |
Property Description
This modern detached spacious coach house is situated in a small, select cul de sac location on the edge of the city, it is close to local amenities with easy access to Bristol Airport, Temple Meads Railway Station & city centre.Presented in good contemporary order throughout, the accommodation comprises two bedrooms, refitted bathroom, lounge/dining room with separate fitted kitchen. Further benefits include garage, off street parking, combi gas central heating and private garden to the rear. Viewing is highly recommended.
Entrance
Via double glazed door to ....
Hallway
Staircase to first floor, security alarm panel, tiled floor, radiator.
First floor landing
uPVC double glazed window to rear with views, panel doors to accommodation, radiator.
Lounge/dining room
2.77m (9' 1") x 5.31m (17' 5").
UPVC double glazed window to rear with views to side towards Dundry village and tower, uPVC double glazed French style doors to front with Juliet balcony, TV point, laminate floor, two radiators, archway to ....
Kitchen
2.36m (7' 9") x 2.06m (6' 9") not incl. Storage cupboard
uPVC double glazed window to front, two storage cupboards, one housing gas combination boiler, range of wall and base units, roll edge work surfaces incorporating stainless steel single drainer sink unit, built in electric oven, four ring gas hob with extractor over, plumbing for automatic washing machine, space for fridge freezer, inset spot lighting, tiled splash backs and tiled floor.
Bathroom
White suite comprising concealed w.C., inset wash hand basin with storage under, panelled bath with combi fed shower system over and shower tap attachment, part tiled walls, tiled floor, heated towel rail, inset spot lighting, extractor.
Bedroom one
2.97m (9' 9") x 3.38m (11' 1") incl. Wardrobes
uPVC double glazed window to front, built in double door wardrobes, laminate floor, radiator, loft access.
Bedroom two
2.41m (7' 11") x 2.29m (7' 6").
UPVC double glazed window to rear, laminate floor, radiator.
Front garden
Driveway providing off street parking, outside lighting, gate giving access to ....
Rear garden
Enclosed by fencing and walling, laid to chippings with mature shrubs, access to front of property via side pedestrian gate.
Garage
Single garage with up and over door, power and lighting, under stairs storage.
Property Location
Similar Properties
Maisonette For Sale Bristol Maisonette For Sale BS13 Bristol new homes for sale BS13 new homes for sale Flats for sale Bristol Flats To Rent Bristol Flats for sale BS13 Flats to Rent BS13 Bristol estate agents BS13 estate agents



.png)










