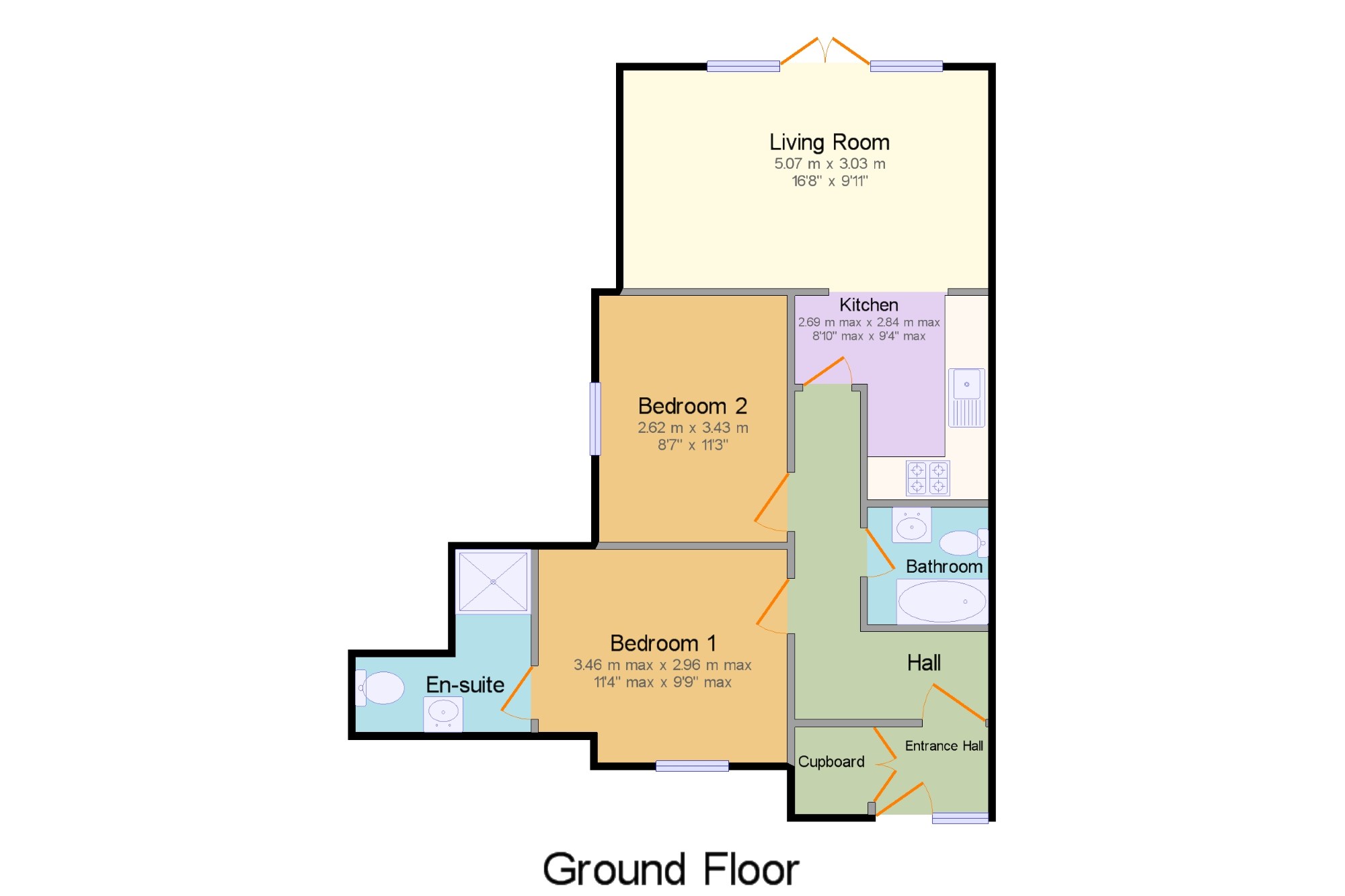2 Bedrooms Maisonette for sale in Martock, Somerset, Uk TA12 | £ 130,000
Overview
| Price: | £ 130,000 |
|---|---|
| Contract type: | For Sale |
| Type: | Maisonette |
| County: | Somerset |
| Town: | Martock |
| Postcode: | TA12 |
| Address: | Martock, Somerset, Uk TA12 |
| Bathrooms: | 2 |
| Bedrooms: | 2 |
Property Description
A spacious 2 double bedroom ground floor maisonette with benefits including uPVC double glazing, master with en-suite, gas fired central heating, its' own private garden being accessed from the living room and off road parking. Accommodation comprises entrance hallway, lounge/dining room, kitchen, 2 double bedrooms, master with en-suite and family bathroom. Internal viewing is a must to appreciate the size of this property.
Ground floor maisonette
2 double bedrooms, master with en-suite
UPVC double glazing & gas central heating
Off road parking
Private garden
Spacious property
Entrance Porch x . UPVC double glazed door provides access, front aspect uPVC double glazed leaded window, tiled flooring, boiler cupboard housing gas combination boiler with storage space above, door through to:
Hallway x . Radiator, smoke detector, doors leading off to:
Bathroom x . Bath with tiled side panel and mixer taps, low level dual flush toilet, pedestal wash hand basin, heated towel rail, tiled flooring, extractor fan.
Bedroom 111'4" x 9'9" (3.45m x 2.97m). Maximum measurements. Front aspect uPVC double glazed window, radiator, spot lights, door through to:
En-Suite x . Front aspect opaque uPVC double glazed window, pedestal wash hand basin, low level dual flush toilet, shower cubicle, heated towel rail, tiled flooring, extractor fan.
Bedroom 211'3" x 8'7" (3.43m x 2.62m). Side aspect uPVC double glazed window, radiator, spot lights.
Kitchen9'4" x 8'10" (2.84m x 2.7m). Stainless steel sink and drainer with mixer taps, a range of low level and wall mounted kitchen units, roll top work surfaces, built in Halogen hob and electric oven, stainless steel extractor hood and light over, space and plumbing for washing machine, space for tumble dryer, tiled splash backs, space for upright fridge freeze, tiled flooring, spot lights, archway through to:
Living Room16'8" x 9'11" (5.08m x 3.02m). 2 rear aspect uPVC double glazed windows, uPVC double glazed French doors to the rear garden, television point, radiator, wall mounted lights, spot lights.
Garden x . With a decking area directly from the living room. The garden is laid mainly to lawn with fence panel surround. Enclosed within the garden is a summer house which is included in the asking price.
Property Location
Similar Properties
Maisonette For Sale Martock Maisonette For Sale TA12 Martock new homes for sale TA12 new homes for sale Flats for sale Martock Flats To Rent Martock Flats for sale TA12 Flats to Rent TA12 Martock estate agents TA12 estate agents



.png)