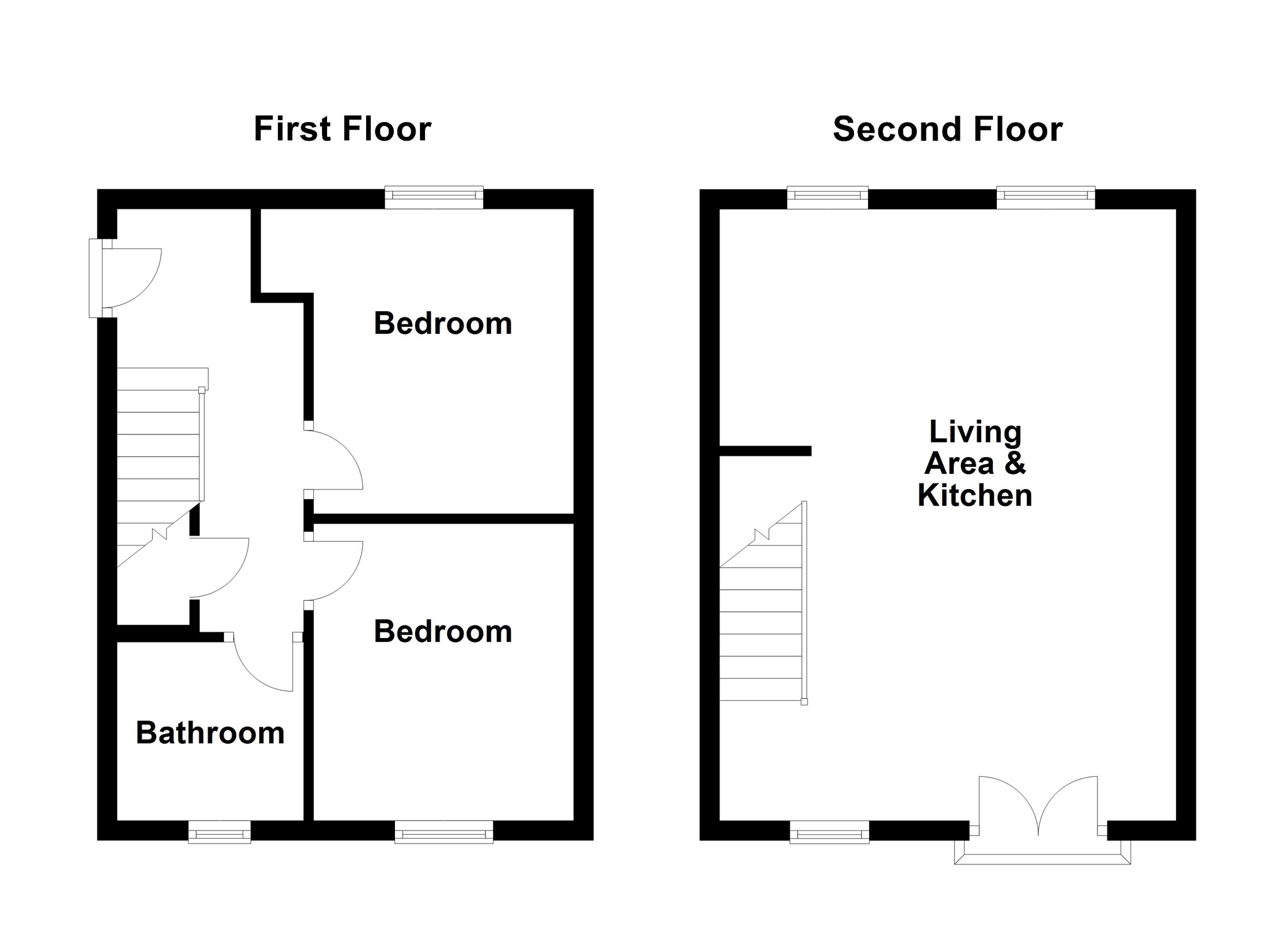2 Bedrooms Maisonette for sale in Mill Meadow, North Cornelly, Bridgend CF33 | £ 82,000
Overview
| Price: | £ 82,000 |
|---|---|
| Contract type: | For Sale |
| Type: | Maisonette |
| County: | Bridgend |
| Town: | Bridgend |
| Postcode: | CF33 |
| Address: | Mill Meadow, North Cornelly, Bridgend CF33 |
| Bathrooms: | 1 |
| Bedrooms: | 2 |
Property Description
Summary
A well presented apartment arranged over two levels. Entrance hallway on the lower level with access to the two bedrooms and bathroom. On the upper level there is an open plan living area with high ceilings and a set of french doors with juliet balcony. Viewing Recommended. Er = C
description
A well presented apartment arranged over two levels. The Entrance hallway is on the lower level with a fitted carpet, window to the rear and a storage cupboard with plumbing for a washing machine. The master bedroom is at the rear of the apartment and has a fitted carpet and wardrobe.. The second bedroom is at the front of the apartment and has a fitted carpet. The bathroom is fitted with a three piece suite comprising of bath with shower over, wash hand basin and wc. There are tiled walls and floor. On the second level is the open plan living area with high level ceilings. The lounge area has a fitted carpet with french doors and Juliet railings. The dining area also has carpet and a window to the rear. The kitchen has a ceramic tiled floor and is fitted with a matching range of base and eye level units with worktop space over, a stainless steel sink, built-in electric oven and hob. There is also space for fridge/freezer. The apartment comes with an allocated parking space. Energy Efficiency Rating = C
Hallway
Fitted carpet. Stairs leading up to the living area. Access to the two bedrooms and the bathroom. Cupboard with provision for a washing machine.
Bedroom One 10' 2" x 9' 8" ( 3.10m x 2.95m )
Window to the rear. Fitted carpet. Radiator. Wardrobe.
Bedroom Two 9' 3" x 8' ( 2.82m x 2.44m )
Window to the front. Fitted carpet. Radiator.
Bathroom
Window to the rear. Suite comprising bath with shower and side screen, wash hand basin and Wc.
Living Area & Kitchen 19' 2" x 14' 3" ( 5.84m x 4.34m )
The living area has a feature height ceilings and a fitted carpet. There are two windows to the rear and another widow to the front plus french doors with Juliet railings. The kitchen area is fitted with a matching units with stainless steel sink, oven and hob plus space for fridge/freezer.
Additional Information
Communal grounds with designated parking space. The Service charge is approximately £2238 a year ( subject to change ) and includes the following - Buildings Insurance, Gas, Water, Communal Electric and Domestic Electric along with window cleaning and External Maintenance
Lease details are currently being compiled. For further information please contact the branch. Please note additional fees could be incurred for items such as leasehold packs.
Property Location
Similar Properties
Maisonette For Sale Bridgend Maisonette For Sale CF33 Bridgend new homes for sale CF33 new homes for sale Flats for sale Bridgend Flats To Rent Bridgend Flats for sale CF33 Flats to Rent CF33 Bridgend estate agents CF33 estate agents



.png)

