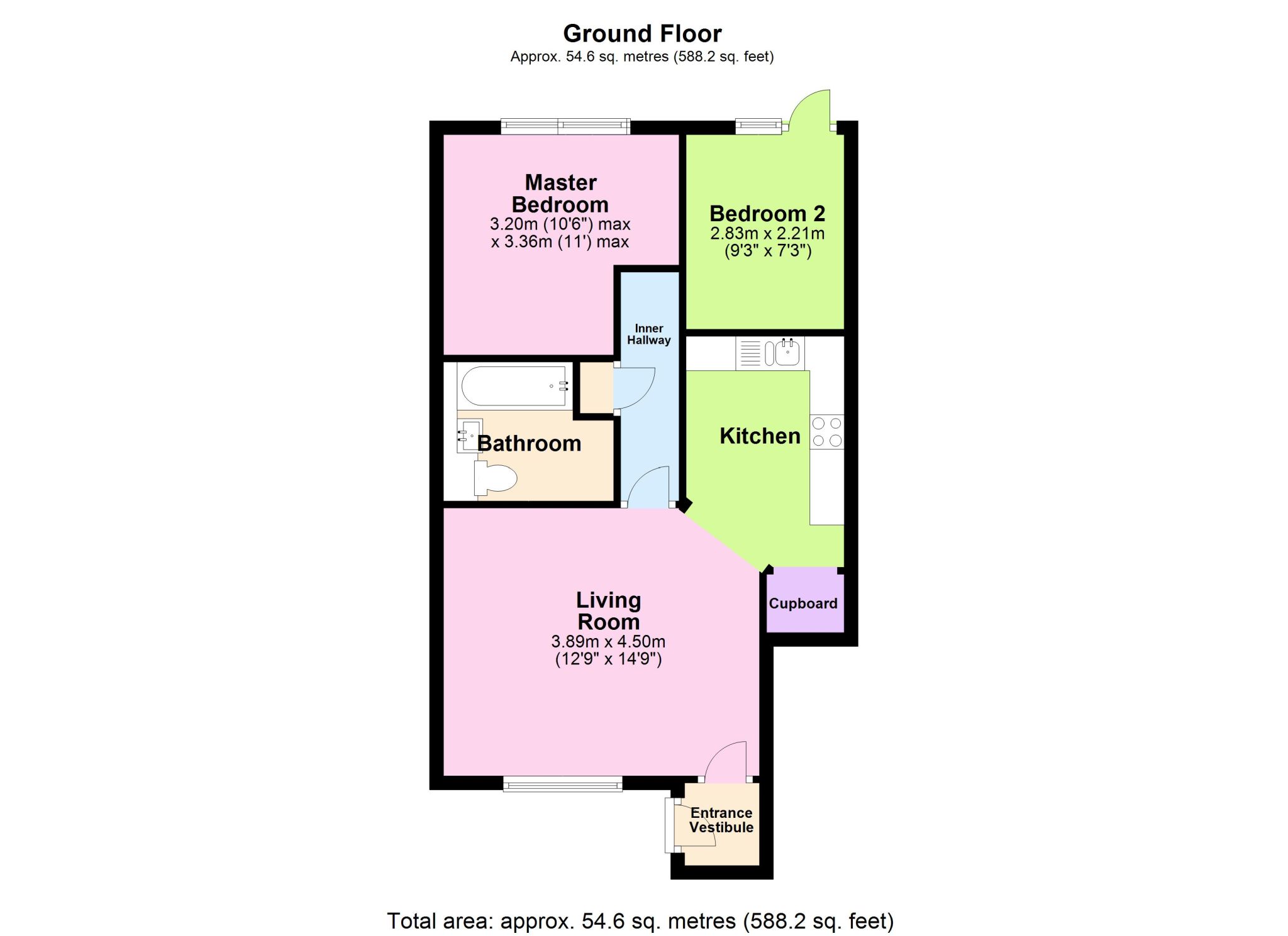2 Bedrooms Maisonette for sale in Millstream Close, Hitchin, Hertfordshire SG4 | £ 239,999
Overview
| Price: | £ 239,999 |
|---|---|
| Contract type: | For Sale |
| Type: | Maisonette |
| County: | Hertfordshire |
| Town: | Hitchin |
| Postcode: | SG4 |
| Address: | Millstream Close, Hitchin, Hertfordshire SG4 |
| Bathrooms: | 1 |
| Bedrooms: | 2 |
Property Description
Overview
House Network proudly presents a well-presented two bedroom garden flat on the ground floor of these quaint modern maisonette apartments. This is an extremely popular location worth shouting about! The homes and investments here are sought after by buyers and investors due to the excellent setting. Millstream Close, Hitchin, Hertfordshire, SG4 comes with unallocated parking spaces tucked around the development. This benefits from lockable gated access to the property direct from the rear garden. The rear garden has many possibilities e.G. If you want a conservatory or more (stpp & Consent). You can set up home here immediately. See the images and floor plan and then book to view and meet our lovely sellers so you can strike a deal! Call 24/7 to book to view now!
Our sellers are dynamically moving onwards after setting up home and starting a family in this warm and invitingly secure dwelling in Hitchin. You will love the simple uber-modern Electro-Rad heating, and the neutral palette, which is complemented by double glazed windows through which allow for lots of natural light. The internal accommodations are well-planned and comprise an entrance vestibule to separate the cosy home from the outside world, an open-plan live:Cook:Dine zone, featuring the living room and separated kitchen with access to under stair cupboard. The sleep:Refresh zone is separated by an inner hallway which leads to the delightful luxury of a recently refitted bathroom with shower. There is also storage. Finally, the master bedroom is on the left with the second bedroom to the right with a door leading to the private rear garden. Here you can use the lockable side gate to swiftly stow bikes and access the car parking areas. There is potential out here too for extension plans you deem to get approved. Nominal liabilities and a good long lease mean buy here now or someone else will! Book and meet the sellers in person today!
Situation
Located in Millstream Close Hitchin this home offers great outdoor space plus it is just a ten-minute stroll to the train station and town centre. Ideal for first time buyers and investors. Hitchin is a charming medieval market town and has many fine Tudor and Georgian buildings, particularly around the market square. Near to the market square stands the large medieval parish church of St Mary. The town provides good shopping as well as a swimming pool, football team, two theatres, a wide variety of restaurants and pubs and highly regarded girls and boys schools. There is also a mainline railway station providing direct access to Kings Cross and Cambridge.
The property is approximately 588 sq ft / 54 sq M internally
Viewings strictly via House Network Ltd.
Entrance Vestibule
Tiled flooring, double glazed entrance door.
Living Room 12'9 x 14'9 (3.89m x 4.50m)
Double glazed window to front, laminate flooring.
Kitchen 11'0 x 7'3 (3.35m x 2.21m)
Fitted with a matching range of base and eye level units with worktop space over with cornice trims, 1+1/2 bowl stainless steel sink unit with single drainer and mixer tap, plumbing for automatic washing machine, space for fridge/freezer and automatic washing machine, fitted built-in electric fan assisted oven, built-in four ring gas hob with extractor hood over, laminate tiled flooring with glass, tiled splashback, open plan.
Inner Hallway
Tiled flooring.
Bathroom
Fitted with three piece suite comprising deep panelled bath with hand shower attachment over, matching mixer tap and folding glass screen, vanity wash hand basin in vanity unit with cupboard under, extensive, half height ceramic and tiled walls and shaver point with fitted shower over and close coupled WC, tiled surround and full height ceramic, Storage cupboard.
Master Bedroom 10'6 x 11'0 (3.20m x 3.36m)
Double glazed window to rear, window to rear, laminate flooring.
Bedroom 2 9'3 x 7'3 (2.83m x 2.21m)
Double glazed window to rear, laminate flooring, double glazed door to garden.
Outside
Front
Frontage, private front gardens, shared parking communal parking area for cars.
Rear
Enclosed private rear garden, enclosed by wooden timber fencing to rear and sides, lockable side gated access, pedestrian access to side service road, paved patio, mainly laid to lawn with gravelled area.
Property Location
Similar Properties
Maisonette For Sale Hitchin Maisonette For Sale SG4 Hitchin new homes for sale SG4 new homes for sale Flats for sale Hitchin Flats To Rent Hitchin Flats for sale SG4 Flats to Rent SG4 Hitchin estate agents SG4 estate agents



.png)



