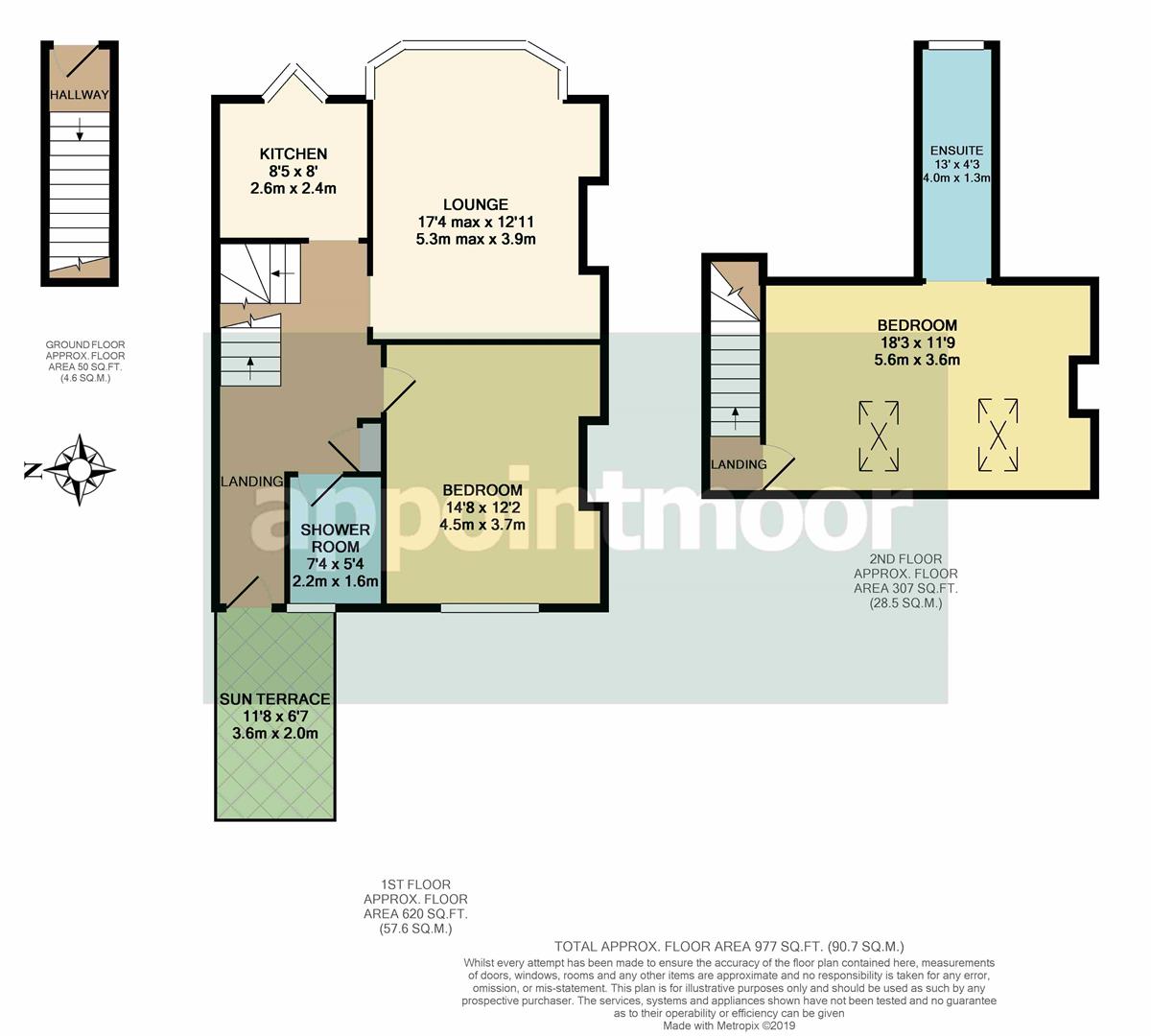2 Bedrooms Maisonette for sale in Oakleigh Park Drive, Leigh-On-Sea SS9 | £ 325,000
Overview
| Price: | £ 325,000 |
|---|---|
| Contract type: | For Sale |
| Type: | Maisonette |
| County: | Essex |
| Town: | Leigh-on-Sea |
| Postcode: | SS9 |
| Address: | Oakleigh Park Drive, Leigh-On-Sea SS9 |
| Bathrooms: | 2 |
| Bedrooms: | 2 |
Property Description
Stylish two double bedroom first floor maisonette in a fantastic central Leigh location. Just a short walk from Leigh Broadway and the London Road, this property is convenient for local amenities and has good travel links. The flat is neutrally decorated throughout with laminate flooring, modern kitchen and bathrooms and is fully double glazed. To the first floor is a great size lounge with square bay window and feature fireplace, well-appointed kitchen, double bedroom to rear and three-piece shower room. To the end of the hallway is a door leading out onto good size west facing decked sun terrace and wooden stairs down to the private west facing rear garden. To the second floor is a large master suite offering a spacious bedroom with apex ceiling and three-piece bathroom. Viewing is highly advised.
Entrance
Wooden front door into entrance hallway with wooden stairs up to first floor.
Hallway
Spacious modern hallway with laminate flooring, two ceiling lights, two radiators & doors to all rooms.
Lounge (5.28m max x 3.94m (17'4 max x 12'11))
Large lounge to front aspect, neutrally decorated with double glazed square bay window. Laminate flooring, radiator, ceiling light and chimney breast with feature modern electric fire.
Kitchen (2.57m x 2.44m (8'5 x 8'))
Good size kitchen to front aspect with double glazed window. Range of wall and base units with complimentary work surface and subway tiled splash backs. Stainless steel sink & drainer, laminate flooring and integrated appliances including oven with hob & extractor & washing machine. Wall mounted boiler.
Bedroom (4.47m x 3.71m (14'8 x 12'2))
Double bedroom to rear aspect with double glazed window overlooking gardens, laminate flooring, radiator and ceiling light.
Shower Room (2.24m x 1.63m (7'4 x 5'4))
Modern fully tiled shower room to rear aspect with obscure double glazed window, laminate flooring, chrome heated towel rail & spotlights. Three piece suite of WC, pedestal wash hand basin and corner shower cubicle with curved glass door.
Sun Terrace (3.56m x 2.01m (11'8 x 6'7))
Obscure double glazed door from hallway leading out to west facing terrace, decked with low brick walls and wooden stairs leading down to private rear garden.
Garden
West facing private rear garden, paved with timber fencing, part brick wall to one side and mature tree screen to back.
Master Bedroom (5.56m x 3.58m (18'3 x 11'9))
Stairs from hallway leading up to second floor into master bedroom. Neutral decor with high apex ceiling, two Velux windows, laminate flooring, two radiators & wall lights. Open to en-suite.
En-Suite (3.96m x 1.30m (13' x 4'3))
Spacious master en-suite bathroom to front aspect with double glazed window. Tiled flooring, spotlights and wall mounted chrome heated towel rail. Three piece suite of panelled bath, WC and vanity wash hand basin.
Property Location
Similar Properties
Maisonette For Sale Leigh-on-Sea Maisonette For Sale SS9 Leigh-on-Sea new homes for sale SS9 new homes for sale Flats for sale Leigh-on-Sea Flats To Rent Leigh-on-Sea Flats for sale SS9 Flats to Rent SS9 Leigh-on-Sea estate agents SS9 estate agents



.png)