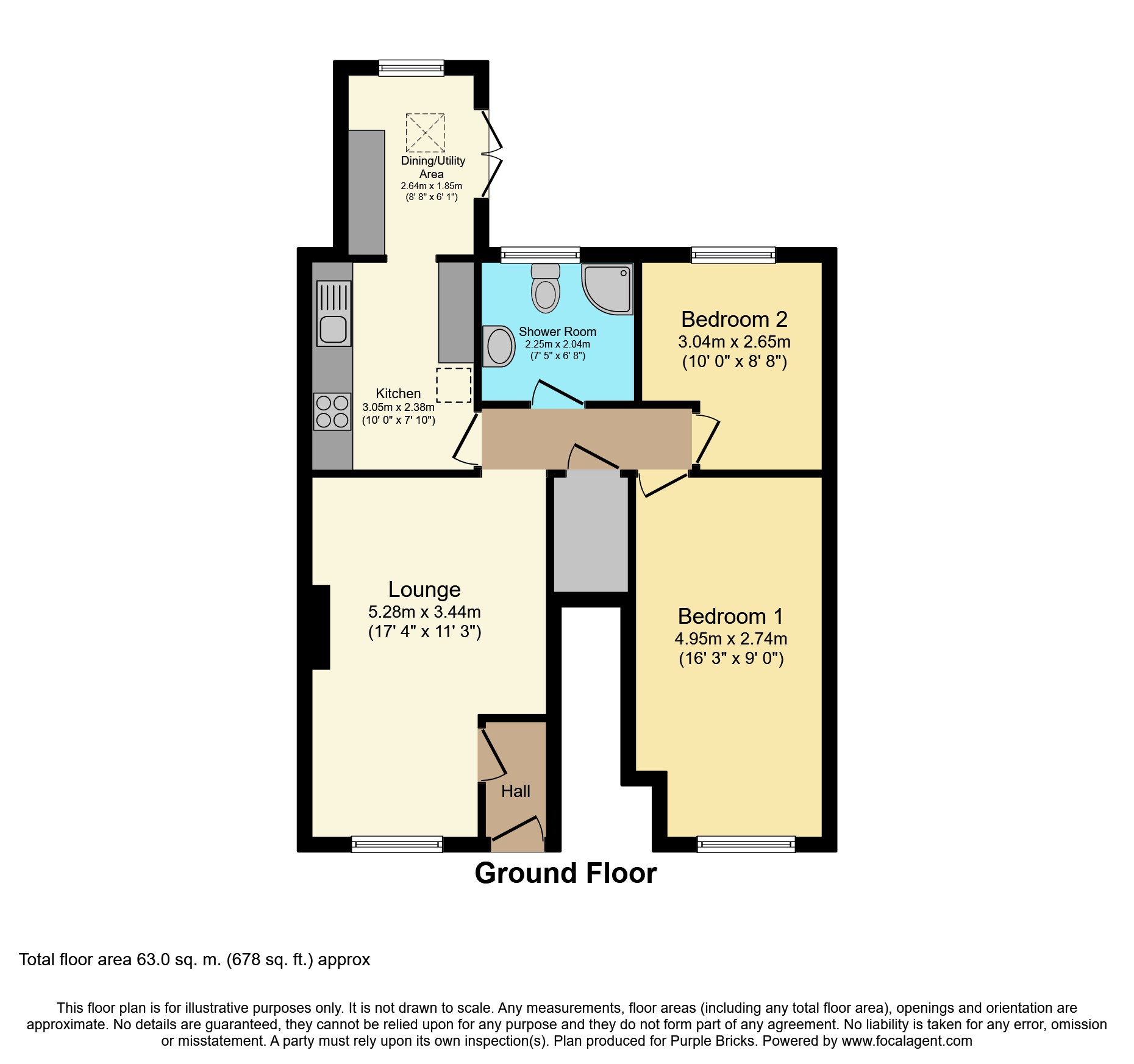2 Bedrooms Maisonette for sale in Ravel Close, Basingstoke RG22 | £ 230,000
Overview
| Price: | £ 230,000 |
|---|---|
| Contract type: | For Sale |
| Type: | Maisonette |
| County: | Hampshire |
| Town: | Basingstoke |
| Postcode: | RG22 |
| Address: | Ravel Close, Basingstoke RG22 |
| Bathrooms: | 1 |
| Bedrooms: | 2 |
Property Description
Located in the heart of Brighton Hill is this exceptional ground floor maisonette which has been refitted and refurbished throughout by the current owner including a fantastic extension to the kitchen making this a unique maisonette being larger than average.
This home benefits from an extended lease, refitted windows and doors throughout, a fully refitted kitchen with dining/utility area, refitted shower room, neutral decoration throughout alongside new carpets, and a landscaped low maintenance rear garden. There is a garage located in a nearby block with a replacement garage door and a large communal parking area to the front of the property.
Bing nearby to local shops, amenities and transport links, this home would be ideal for investors or first time buyers looking to secure a property within a quiet and convenient location.
Front
To the front of the property there is an area laid to lawn with a paved pathway leading to the front door where there is an external light. A replacement front door leads into a hallway.
Entrance Hallway
This room has been completely redecorated. There is a BT and power point, replacement carpeted flooring and a replacement door leading into the lounge.
Lounge
Overlooking the front of the property this is a well proportioned room with plenty of space for freestanding furniture. There are replacement wall mounted radiators, TV/BT and power points, overhead lighting, skimmed ceilings and replacement carpeted flooring. An opening leads into an inner hallway.
Inner Hall
Here there are doors leading to both bedrooms, shower room and kitchen. There is a large storage cupboard with a replacement fuse board, shelving and storage space. There is a wall mounted radiator, overhead skimmed ceiling, overhead lighting and replacement carpeted flooring.
Kitchen/Diner
Having been extended, the kitchen has been fully refitted to comprise a full range of eye and base level storage units with roll top work surfaces. There is an inset stainless steel sink with a single mixer tap and drainer unit, a four ring electric hob with extractor fan above and double fan assisted oven below, space for a freestanding fridge/freezer, space and plumbing for a washing machine, partly tiled walls, a replacement wall mounted Worcester boiler enclosed by a cupboard, skimmed walls and ceilings, overhead lighting and wood effect vinyl flooring.
An opening leads in the extension which features a small utility area where there is space for a tumble drier, an integral dishwasher, wall mounted storage cabinets and roll top work surfaces. There is plenty of space for a dining table, double doors lead out onto the rear patio, there is a rear aspect window, large overhead skylight, inset spotlights and wood effect vinyl flooring.
Bedroom One
Overlooking the front of the property, this is a well proportioned room with plenty of space for freestanding furniture. There is a replacement wall mounted radiator, TV and multiple power points, skimmed ceiling, overhead lighting and replacement carpeted flooring.
Bedroom Two
This is a well proportioned single bedroom overlooking the rear garden and could potentially be used as a double bedroom if required. There is a replacement wall mounted radiator, TV and power points, skimmed ceiling, overhead lighting and replacement carpeted flooring.
Bathroom
Having been completely refitted this is now a shower room with a corner shower cubicle with a wall mounted power shower. There is a wash hand basin with a single mixer tap and storage cabinet below and a WC. There are fully tiled walls, a wall mounted heated chrome towel rail, a rear aspect obscure glazed window, skimmed ceiling, overhead lighting and tiled flooring.
Shower Room
Having been completely refitted, there is a corner shower cubicle with a wall mounted power shower, a wash hand basin with a single mixer tap and storage cabinet below and a WC. There are fully tiled walls, a wall mounted heated chrome towel rail, a rear aspect obscure glazed window, skimmed ceiling, overhead lighting and tiled flooring.
Rear Garden
Having been landscaped the garden is of a low maintenance nature being laid to patio throughout with replacement timber fencing with concrete posts. There is a timber constructed storage shed, a timber gate providing access to the front of the property, an external light and external water tap.
Garage
The garage is located in a nearby block adjacent to the property and benefits from a replacement door.
Parking
There is a large communal parking area to the front of the property providing ample space for residents and guests.
Property Location
Similar Properties
Maisonette For Sale Basingstoke Maisonette For Sale RG22 Basingstoke new homes for sale RG22 new homes for sale Flats for sale Basingstoke Flats To Rent Basingstoke Flats for sale RG22 Flats to Rent RG22 Basingstoke estate agents RG22 estate agents



.png)











