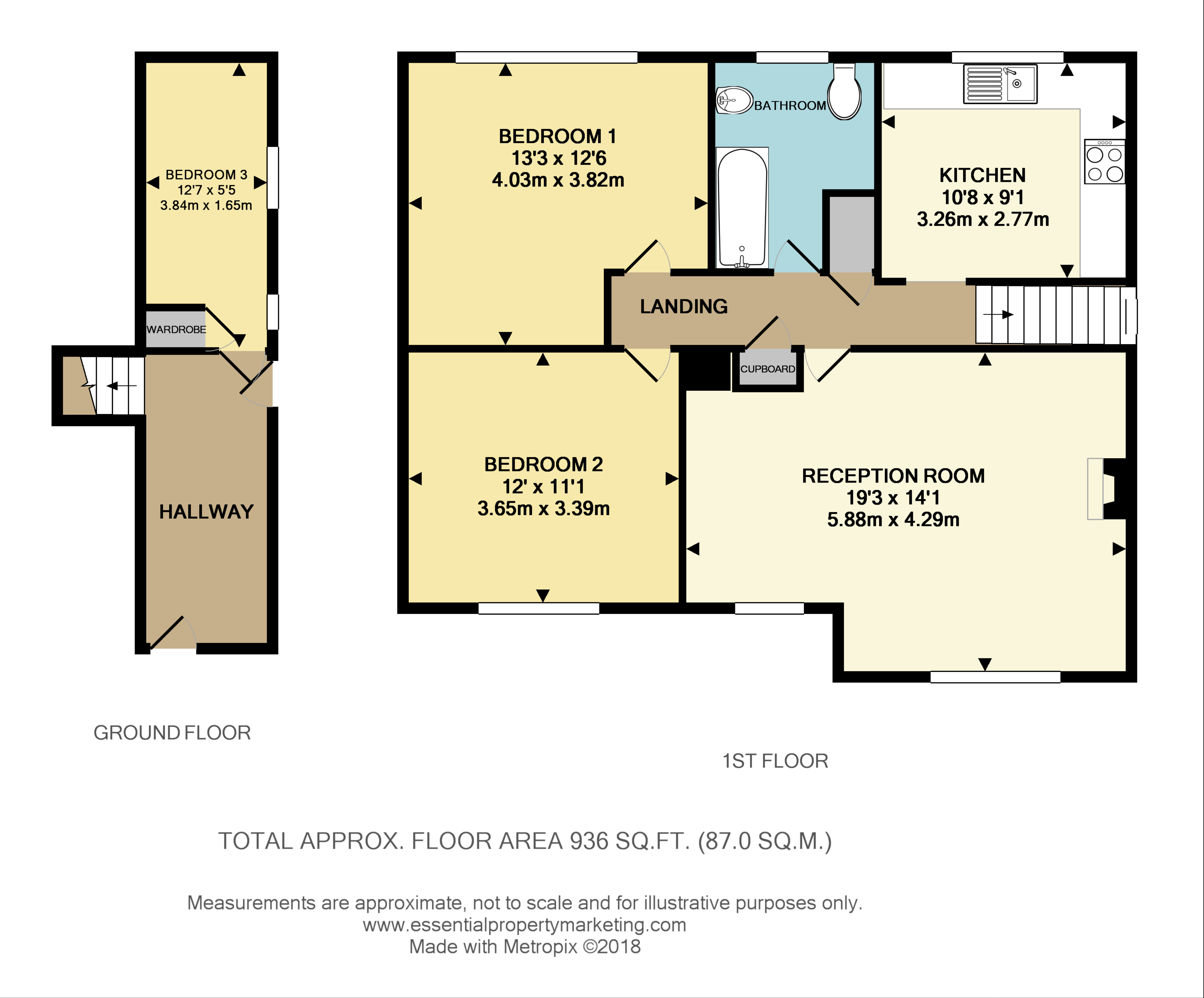3 Bedrooms Maisonette for sale in Ridlands Rise, Oxted RH8 | £ 325,000
Overview
| Price: | £ 325,000 |
|---|---|
| Contract type: | For Sale |
| Type: | Maisonette |
| County: | Surrey |
| Town: | Oxted |
| Postcode: | RH8 |
| Address: | Ridlands Rise, Oxted RH8 |
| Bathrooms: | 1 |
| Bedrooms: | 3 |
Property Description
Overview A delightful three bedroom split level maisonette set in the heart of the sought after Limpsfield Chart area. The property benefits from a good sized reception room which is large enough for a family dining table, three bedrooms including two double rooms, a contemporary family bathroom and the most fabulous, secluded south-west facing garden. It is situated in a superb location and within close proximity to both Limpsfield and Crockham Hill schools, country walks in Limpsfield Chart and the popular Carpenters Arms public house. Call us now for more information, we are ***Open 8am - 8pm 7 Days a Week***
situation Located on Ridlands Rise in Limpsfield Chart, an area surrounded by National Trust woodland with footpaths and bridleways and within walking distance of The Carpenters Arms public house and St. Andrew's Church. The area provides excellent primary schools nearby in Crockham Hill and Limpsfield Village. Hazelwood Prep School and Oxted School at secondary level options locally and are located a short drive away. Oxted Station provides a direct service into East Croydon and Central London. The motorway network can be accessed nearby at Junction 6 of the M25 and Gatwick Airport lies a thirty minute drive away.
Entrance hall Bright entrance hall entered through a UPVC front door with glass paneling. The room has tiled flooring, a double glazed window, a radiator and place to store shoes and hang coats. There is a side door leading to the fabulous rear garden, door into bedroom three and stairs leading to the first floor landing.
Bedroom three 12' 7" x 5' 5" (3.84m x 1.65m) A recent conversion added by the current owners. A Single bedroom with carpeted flooring, two side facing double glazed windows, coving to ceiling and access to the W/C.
Cloakroom A handy downstairs cloakroom with tiled flooring and a low level flushing W/C.
Kitchen 10' 8" x 9' 1" (3.25m x 2.77m) The kitchen with lino flooring, a rear facing double glazed window, rolled edge worktops, an electric cooker, a four ring gas hob, an overhead extractor, a range of wall and base units, a stainless steel sink with mixer taps, tiled splashback, space for under counter white goods, a radiator and space for a free standing fridge freezer. The two-year-old boiler is also located in this room.
Lounge/diner 19' 3" x 14' 1" (5.87m x 4.29m) A family room with carpeted flooring, a gas feature fireplace, two front facing double glazed windows, coving to the ceiling, space for a dining set and a radiator.
Bedroom one 13' 3" x 12' 6" (4.04m x 3.81m) A double bedroom with carpeted flooring, a radiator, coving to a ceiling and a large rear facing double glazed window.
Bathroom The bathroom with stone tiled flooring, low level flushing W/C, LED spotlights, a heated towel rail, a pedestal hand basin, a bathtub with power shower and a frosted double glazed window.
Bedroom two 12' 0" x 11' 1" (3.66m x 3.38m) A double bedroom with carpeted flooring, a radiator, coving to a ceiling and a large rear facing double glazed window.
Outside The property approached through picket fence & gate which is flanked by well-maintained flower/plant beds. ]
To the rear you can find a delightful, secluded garden which is mostly laid to lawn with a greenhouse, a shed, a small pond, an attractive patio area, mature plant and flower beds.
Services Mains services. Council Tax band: C
consumer protection from unfair trading regulations 2008 Platform Property (the agent) has not tested any apparatus, equipment, fixtures and fittings or services and therefore cannot verify that they are in working order or fit for the purpose. A buyer is advised to obtain verification from their solicitor or surveyor. References to the tenure of a property are based on information supplied by the seller. Platform Property has not had sight of the title documents. Items shown in photographs are not included unless specifically mentioned within the sales particulars. They may however be available by separate negotiation, please ask us at Platform Property. We kindly ask that all buyers check the availability of any property of ours and make an appointment to view with one of our team before embarking on any journey to see a property.
Property Location
Similar Properties
Maisonette For Sale Oxted Maisonette For Sale RH8 Oxted new homes for sale RH8 new homes for sale Flats for sale Oxted Flats To Rent Oxted Flats for sale RH8 Flats to Rent RH8 Oxted estate agents RH8 estate agents



.png)