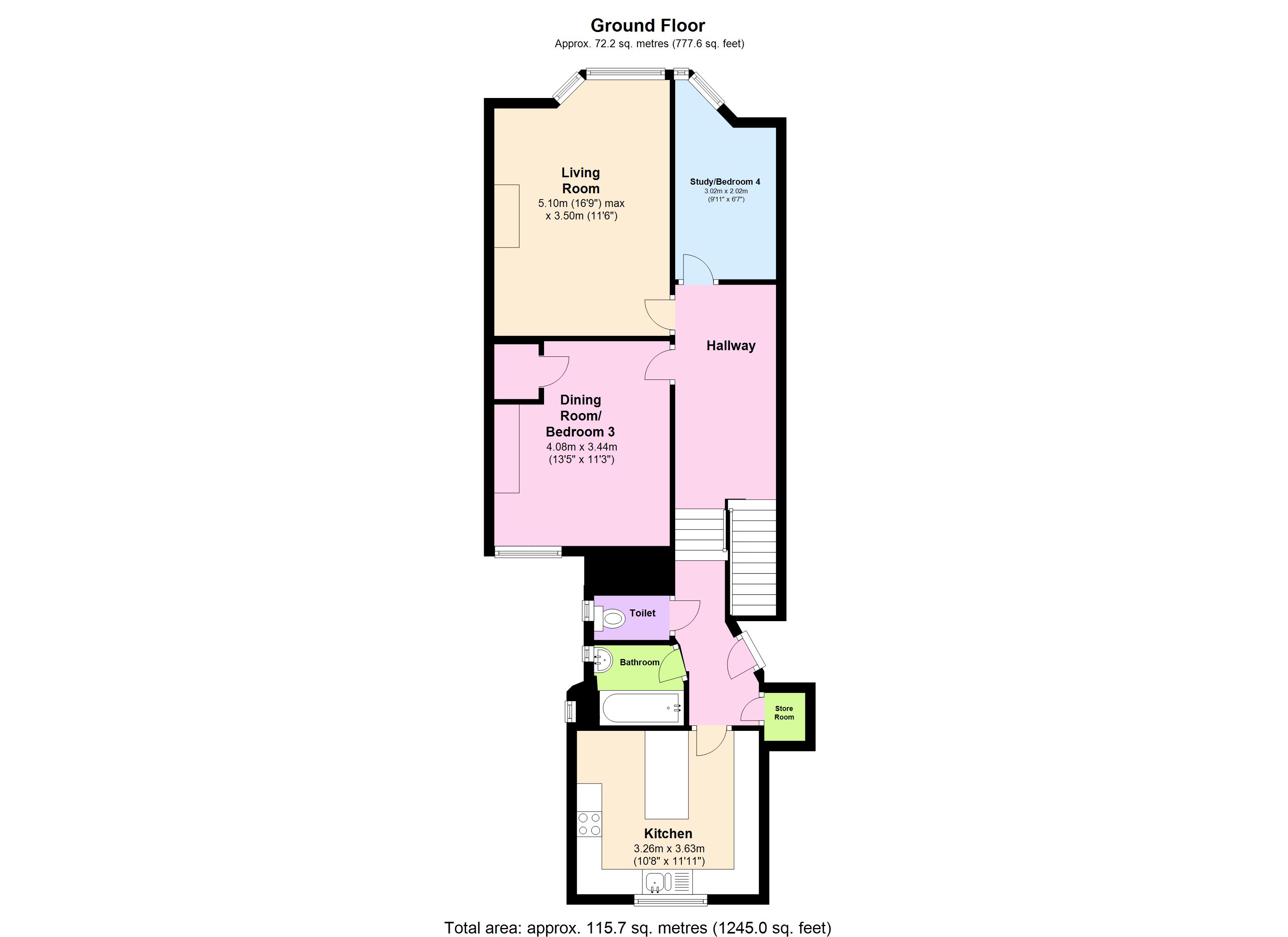3 Bedrooms Maisonette for sale in Sackville Road, Bexhill, Kent TN39 | £ 199,995
Overview
| Price: | £ 199,995 |
|---|---|
| Contract type: | For Sale |
| Type: | Maisonette |
| County: | East Sussex |
| Town: | Bexhill-on-Sea |
| Postcode: | TN39 |
| Address: | Sackville Road, Bexhill, Kent TN39 |
| Bathrooms: | 1 |
| Bedrooms: | 3 |
Property Description
Overview
House Network Ltd are delighted to present to the market this spacious 3/4 bedroom split level maisonette set in Sackville Road, Bexhill-on-Sea with no forward chain, with Sea Views.
The property is accessed via a secure entry system, then walk up to the first floor to enter the property. Inside you will find; entrance hall, kitchen, bathroom, separate toilet, large living room with bay window to the front, dining room/bedroom 3, study/bedroom 4. Then on the second floor you will find; 18ft master bedroom with built in wardrobe suite, bedroom 2 and a separate W.C. The current owners have also converted the loft space into a work shop with a pull down ladder.
This property is a must see to appreciate the generous room sizes, decorative coving and ceiling roses that the current owners have restored to its original charm. The maisonette also benefits from double glazing, central heating and it is set over 2 floors. It has versatile living space making this a 2 bedroom and 2 reception rooms or 3 bedrooms and 1 reception room plus the study/bedroom 4. The property also has a large loft which was previously used as a work shop.
The property is located in Bexhill-on-Sea moments away from the Sea front, Bexhill Town Centre with its many amenities including, restaurants, shops, bars and much more. The property is close to the famous De La Warr Pavilion, Egerton Park and Bexhill's mainline railway station.
Kitchen 10'8 x 11'11 (3.26m x 3.63m)
Fitted with a matching range of base and eye level units with worktop space over, 1+1/2 bowl sink unit with mixer tap, fitted fridge and freezer, plumbing for washing machine, space for fridge/freezer, tumble dryer and cooker, double glazed window to rear, vinyl flooring
hallway
Wooden flooring, carpeted stairs to first floor landing, entrance door from communal entrance on the ground floor, store cupboards.
Bathroom
Fitted with two piece suite comprising bath and wash hand basin, two windows to side, fitted carpet
toilet
Window to side, comprising WC, fitted carpet.
Study/bedroom 4 9'11 x 6'8 (3.02m x 2.02m)
Two double glazed windows to front, fitted carpet
living room 16'9 x 11'6 (5.10m x 3.50m)
Two double glazed windows to front, fireplace, fitted carpet, wooden flooring underneath
dining room/ bedroom 3 13'5 x 11'3 (4.08m x 3.44m)
Double glazed window to rear, fireplace, Storage cupboard housing the water tank, wooden flooring
store room
Store room/ Pantry
landing
With stained glass effect window, wooden flooring
bedroom 1 13'10 x 18'11 (4.21m x 5.76m)
Double glazed window to front, fitted bedroom suite with a range of wardrobes comprising double wardrobe(s) with mirrored doors, fitted matching dressing table and drawers, open fireplace, fitted carpet, wooden flooring underneath
bedroom 2 10'5 x 10'3 (3.17m x 3.12m)
Double glazed window to rear, open fireplace, fitted carpet
WC
Two piece suite comprising, wash hand basin and WC
Property Location
Similar Properties
Maisonette For Sale Bexhill-on-Sea Maisonette For Sale TN39 Bexhill-on-Sea new homes for sale TN39 new homes for sale Flats for sale Bexhill-on-Sea Flats To Rent Bexhill-on-Sea Flats for sale TN39 Flats to Rent TN39 Bexhill-on-Sea estate agents TN39 estate agents



.png)


