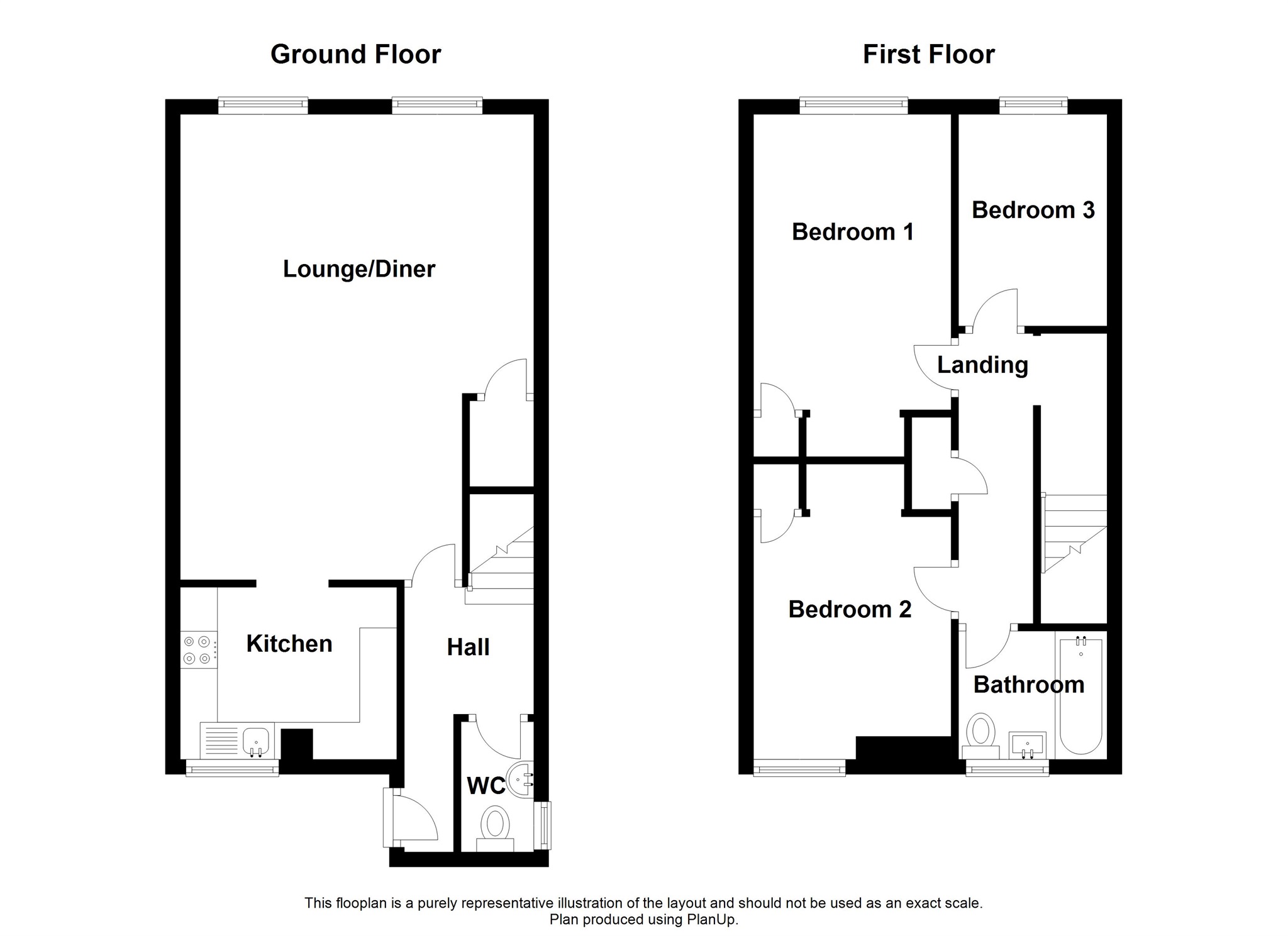3 Bedrooms Maisonette for sale in Salisbury Close, Penarth CF64 | £ 162,000
Overview
| Price: | £ 162,000 |
|---|---|
| Contract type: | For Sale |
| Type: | Maisonette |
| County: | Vale of Glamorgan, The |
| Town: | Penarth |
| Postcode: | CF64 |
| Address: | Salisbury Close, Penarth CF64 |
| Bathrooms: | 1 |
| Bedrooms: | 3 |
Property Description
Summary
Incredibly spacious duplex apartment on the ground & first floors - no chain. In excellent order - recently re-decorated with new flooring/carpets. Quiet location - off road parking and ready to move into. 3 bedrooms & bathroom plus impressive lounge/dining room, and modern kitchen.
Description
For sale with immediate occupation and no on-going chain - purpose built duplex 3 bedroom apartment located on the ground and first floors. Recently re-decorated throughout in neutral tones. Benefiting from refitted contemporary grey wooden laminate flooring to the ground floor with newly fitted carpets on the stairs & landing plus laminate flooring to the bedrooms. Complimented with upvc double glazing, gas central heating - combination boiler and own entrance. Briefly comprising an entrance hall, ground floor cloakroom/wc, impressively spacious lounge/dining room and fitted modern kitchen - built in oven, hob & hood. To the first floor there are 3 bedrooms - built in wardrobes to the 2 main and a bathroom/wc - shower. Further benefiting from off road parking plus a communal area with rotary lines and an allocated store shed. Viewing highly recommended.
Entrance Hall
Entered via a half glazed door into own entrance hall, stairs rise to the first floor.
Cloakroom
With low level wc and wash hand basin, window to side, wall mounted combination boiler.
Lounge Dining Room 20' 7" max x 15' 7" max ( 6.27m max x 4.75m max )
Impressively spacious living room, contemporary grey wooden laminate flooring, 2 windows to rear, TV point, telephone point.
Kitchen 9' 7" x 7' 7" ( 2.92m x 2.31m )
Fitted with a modern range of wall and base units with round edge worktops and stainless steel sink & drainer with mixer tap and tiled splash backs, window to front, plumbed for washing machine, space for fridge/freezer, built in oven, hob & cooker hood.
First Floor Landing
Airing cupboard with shelving.
Bedroom 1 13' 1" x 8' 9" ( 3.99m x 2.67m )
Master double bedroom, window to rear, wooden laminate flooring, open double wardrobe plus single cupboard.
Bedroom 2 10' 9" x 8' 10" ( 3.28m x 2.69m )
Double bedroom, window to front, open double wardrobe plus built in single cupboard.
Bedroom 3 9' 10" x 6' 10" ( 3.00m x 2.08m )
Window to rear, wooden laminate flooring.
Bathroom
Fitted with a white suite comprising a panel bath with shower over, pedestal wash hand basin and low level wc, tiled surround, window to front, shaver point.
Outside
Set in communal grounds, off road parking facilities are available, enclosed communal area with rotary lines for drying plus bin store and allocated brick built store shed.
Lease details are currently being compiled. For further information please contact the branch. Please note additional fees could be incurred for items such as leasehold packs.
Property Location
Similar Properties
Maisonette For Sale Penarth Maisonette For Sale CF64 Penarth new homes for sale CF64 new homes for sale Flats for sale Penarth Flats To Rent Penarth Flats for sale CF64 Flats to Rent CF64 Penarth estate agents CF64 estate agents



.png)