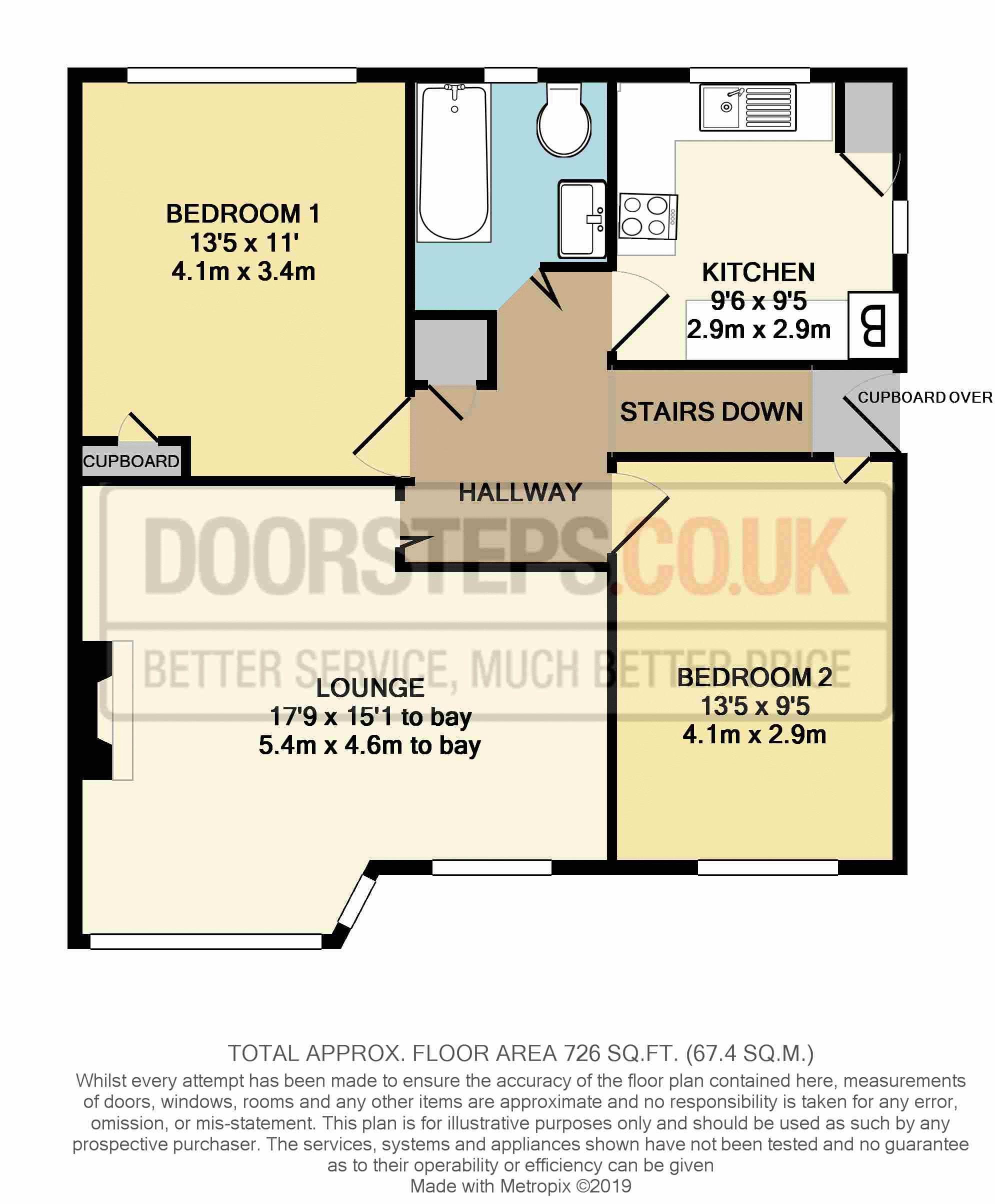2 Bedrooms Maisonette for sale in Sewardstone Gardens, London E4 | £ 305,000
Overview
| Price: | £ 305,000 |
|---|---|
| Contract type: | For Sale |
| Type: | Maisonette |
| County: | London |
| Town: | London |
| Postcode: | E4 |
| Address: | Sewardstone Gardens, London E4 |
| Bathrooms: | 1 |
| Bedrooms: | 2 |
Property Description
In the heart of the Lee Valley with Epping Forest on its doorstep, this well-presented and recently redecorated second-floor maisonette will be of interest to first-time buyers or young families wanting to move into a property without a fuss.
Seawardstone Gardens is set back from and parallel to Seawardstone Road, making Waltham Abbey (and the M25) less than 10 minutes’ drive away. Waltham Abbey boasts a good selection of shops, restaurants and cafes – and the Lee Valley Watersports Centre - as well as a Tesco Extra and a Lidl. A small convenience store is a few minutes’ walk away whilst a 10 minute walk in the opposite direction takes you to a petrol station and a further convenience store.
With branches of major supermarkets such as Sainsbury and Nisa about 7 minutes’ drive away in South Chingford, a Co-Op and Tesco amongst others can similarly be found in North Chingford, a 7 minutes’ drive.
The Lee Valley Leisure Complex, Gunpowder Park, Enfield Cineworld are all nearby, and Westfield Stratford and the Queen Elisabeth Olympic Park are no more than 25 minutes’ drive.
Chingford Station is 1.2 miles (7 minutes’ drive away), with direct London Overground services to London Liverpool Street in 30 minutes, or trains to Walthamstow Central within 8 minutes for interchanges with the Victoria line and multiple local bus services. A frequent bus service runs along Seawardstone Road between Walthamstow and the Lee Valley Campsite and a Hopper bus service to Chingford station takes just 10 minutes.
There are a number of primary schools locally, and within the catchment area for the Ofsted-rated “Outstanding” Yardley Primary School, just 370 yards away. Chingford Foundation secondary school is just over a mile’s distance.
The property has gas central heating, is fully double-glazed and ultra-fast fibre-optic broadband connectivity. It has recently been redecorated with a new bathroom, new living room flooring, new carpet, and new spotlights in the bathroom, kitchen and lounge.
Offered on a leasehold basis with 94 years remaining from 25 December 1988, there is a minimal ground rent of £10 pa, and compulsory building insurance is payable of approximately £303.68 pa, (which can be paid annually, quarterly or monthly). Council tax band C applies.
Particulars
Waist-high iron gate to concrete path leads to steps up to street door with canopy over.
Hallway
Stairs up from street door, radiator in cover, access to loft via hatch, pendant light fitting, full-height storage cupboard.
Lounge
Bi-fold door to hall, light and airy with views towards sailing club and golf course next to King George reservoir, space for three-piece suite and dining table, casement window and bay window with roller blinds over to front aspect, smeg electric wall-mounted fire, radiator in cabinet, television and internet sockets, coving, smooth plastered ceiling, dimmer-controlled recessed lighting, pendant light fitting, slate-effect quick-step laminate flooring.
Bedroom 1
Space for King-size bed and further furniture, casement window with roller blinds over to rear aspect, built-in wardrobe, radiator, coving, textured ceiling, pendant light fitting, carpet.
Bedroom 2
Space for double bed and further furniture, casement window with roller blinds over to front aspect, coving, textured ceiling, built-in wardrobe to one corner and further built-in cupboard extending across staircase, burglar alarm panel, radiator, coving, pendant light fitting, textured ceiling, carpet.
Kitchen
Double aspect with windows to rear and side aspect with roller blinds over, laminated worktops to three walls, wall-mounted combi-boiler, integrated gas hob and oven with extract over, range of cupboards/drawers/base units to three walls, plumbing for washing machine, radiator, built-in storage cupboard with shelves, stainless steel sink with goose-neck tap, brick-tiled walls, recessed LED lights, tiled floor.
Bathroom
Modern white ceramic bathroom suite of bath with shower screen and plumbed-in shower, dual-flush toilet, rectangular washbasin with mixer sinker and vanity cupboard under, heated towel rail, bi-fold door to hallway, tiled behind bath and sink, plastered walls, opaque top-opening window to side aspect, smooth plastered ceiling, LED recessed lighting, slate-effect quick-step laminate flooring.
Garden
To side of house with brick-constructed shed for storage.
Property Location
Similar Properties
Maisonette For Sale London Maisonette For Sale E4 London new homes for sale E4 new homes for sale Flats for sale London Flats To Rent London Flats for sale E4 Flats to Rent E4 London estate agents E4 estate agents



.png)










