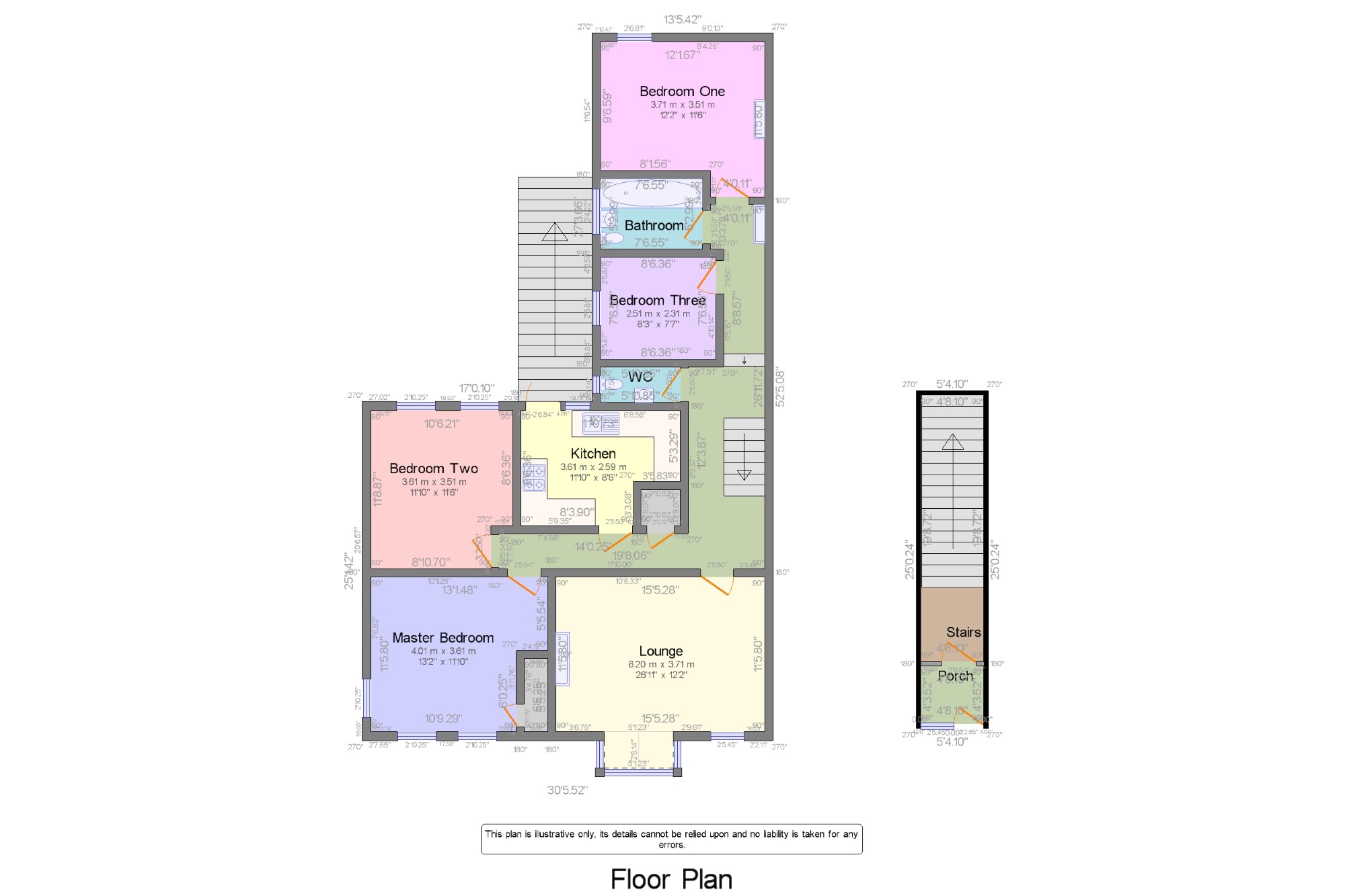4 Bedrooms Maisonette for sale in Southend-On-Sea, ., Essex SS1 | £ 250,000
Overview
| Price: | £ 250,000 |
|---|---|
| Contract type: | For Sale |
| Type: | Maisonette |
| County: | Essex |
| Town: | Southend-on-Sea |
| Postcode: | SS1 |
| Address: | Southend-On-Sea, ., Essex SS1 |
| Bathrooms: | 2 |
| Bedrooms: | 4 |
Property Description
A rare opportunity has arisen to purchase very well presented four bedroom (three doubles) ground and first floor maisonette with its own private entrance, direct access to its own established south facing rear garden, shared driveway complimented with resident permit parking in the street. The additional accommodation comprises living room, modern fitted kitchen, modern fitted bathroom and separate WC. Benefits include, high ceilings, double glazing and gas central heating and excellent decorative order throughout, combining a modern day living style within a period property. A Must View' to appreciate the size, quality and location of the accommodation on offer.
A Well Presented Four Bedroom First Floor Maisonette
Direct Access Own South Facing Rear Garden
Shared Driveway And Resident Permit Parking In The Street
Own Private Entrance
Modern Fitted Kitchen And Bathroom With Additional WC
Generous Size And Excellent Decorative Order Throughout
Close To Southend Central And Southend Victoria Stations
Close Proximity To The Town Centre And Amenities
Within Easy Reach Of Local Shops And The Seafront
An Absolute Must View To Appreciate Size And Location
Porch x . Access via shared path to own personal front door and further door to the entrance hall.
Hall & Landing x . Access via obscure single glazed door, radiator fitted carpet and stairs rising to the first floor hallway which has a smooth ceiling with loft access, radiator and fitted carpe and two built in storage cupboards.
Lounge26'11" x 12'2" (8.2m x 3.7m). Smooth coved ceiling, picture rail, double glazed sash window and double glazed bay sash window to front aspect. A focal point feature fireplace with marble hearth, tiled inset and carved wood surround with natural working fire. Two radiators and dark wood effect laminate flooring.
Kitchen11'10" x 8'6" (3.6m x 2.6m). Tiled coved ceiling, vinyl flooring. Double glazed window and double glazed half panelled door to rear aspect leading to direct access to own south facing garden. A range of matching modern fitted wall mounted and base units with rolled edge work surface, single bowl sink unit inset and tiled splash backs. Space for free standing cooker, recess cupboard space for fridge/freezer and space for washing machine.
Master Bedroom13'2" x 11'10" (4.01m x 3.6m). Smooth coved ceiling, picture rail, double glazed sash windows to front and side aspects, built in cupboard, radiator and fitted carpet.
Bedroom One12'2" x 11'6" (3.7m x 3.5m). Smooth coved ceiling, two double glazed sash windows to rear aspect, recessed shelving and overhead storage cupboard, radiator and fitted carpet.
Bedroom Two11'10" x 11'6" (3.6m x 3.5m). Smooth ceiling, double glazed sash window to rear aspect, radiator and fitted carpet.
Bedroom Three8'3" x 7'7" (2.51m x 2.31m). Smooth ceiling, double glazed sash window to side aspect, radiator and wood effect laminate flooring.
Bathroom7'7" x 5'3" (2.31m x 1.6m). Smooth ceiling with inset spot lights, obscure double glazed sash window to side aspect, vinyl flooring. A modern white suite comprising a 'P' Shaped panelled bath with shower screen and shower over, vanity style wash hand basin and close coupled low flush WC. Wall mounted mirror, Shaver point and wall mounted heated towel rail. Built in storage cupboard.
WC x . Smooth coved ceiling, obscure double glazed window to side aspect. A modern white suite comprising a close coupled low flush WC and wall mounted wash hand basin.
Own South Facing Garden x . The garden is accessed via a timber staircase from the kitchen and also via a shared side access gate. The garden is south facing, laid to lawn and measures approximately 30ft with shrub and tree beds to borders and fencing to boundaries. There is also a timber shed and an exterior storage facility belonging to the property.
Parking x . There is a shared driveway to the front of the property with additional resident permit parking in the street with permits available from Southend-on-Sea Borough Council for a nominal fee.
Property Location
Similar Properties
Maisonette For Sale Southend-on-Sea Maisonette For Sale SS1 Southend-on-Sea new homes for sale SS1 new homes for sale Flats for sale Southend-on-Sea Flats To Rent Southend-on-Sea Flats for sale SS1 Flats to Rent SS1 Southend-on-Sea estate agents SS1 estate agents



.png)







