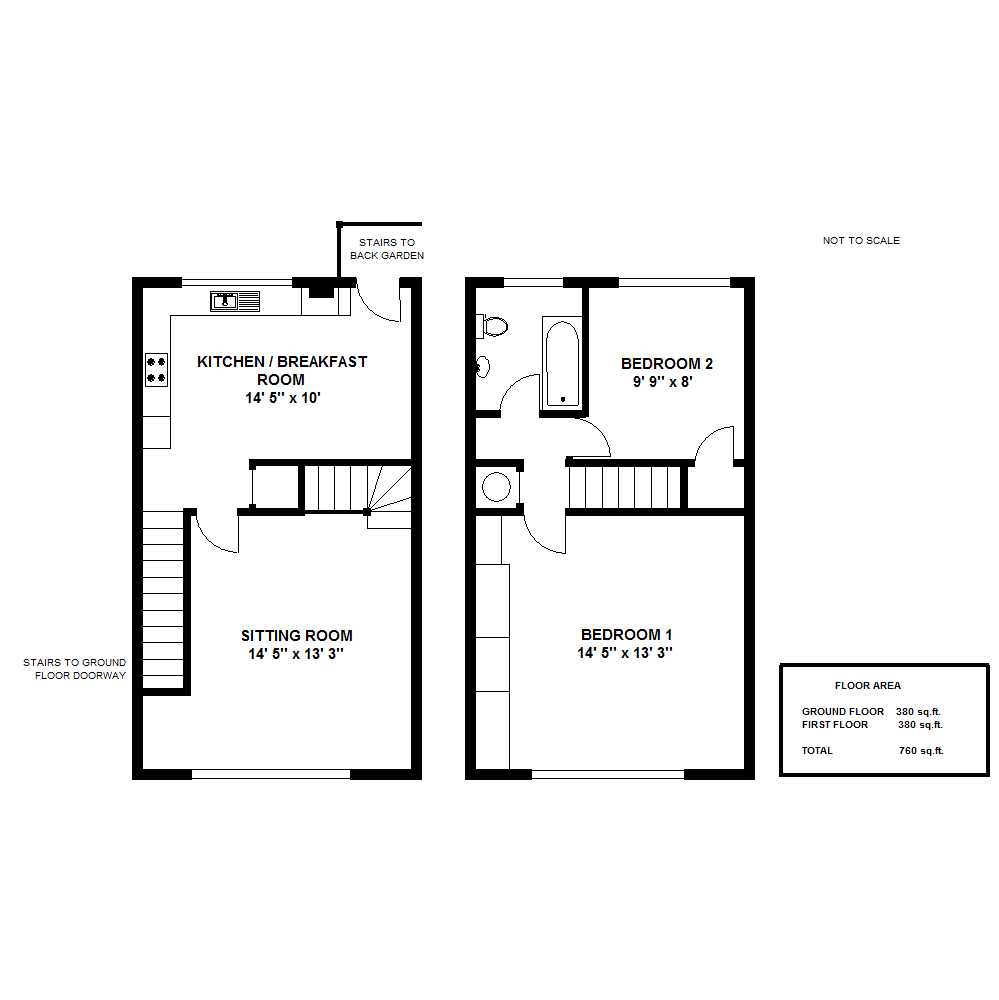2 Bedrooms Maisonette for sale in St Davids Close, Iver Heath, Buckinghamshire SL0 | £ 300,000
Overview
| Price: | £ 300,000 |
|---|---|
| Contract type: | For Sale |
| Type: | Maisonette |
| County: | Buckinghamshire |
| Town: | Iver |
| Postcode: | SL0 |
| Address: | St Davids Close, Iver Heath, Buckinghamshire SL0 |
| Bathrooms: | 1 |
| Bedrooms: | 2 |
Property Description
Description
A spacious and well presented split level 2 bedroom maisonette with superb kitchen dining room, contemporary bathroom and landscaped garden. The large master bedroom has a range of wardrobes and the property has the benefit of gas central heating and double glazing.
The property has a long lease remaining, garage in a nearby block, parking for one car and is situated in a sought after cul-de-sac. Viewing recommended.
Key features
Presented in excellent condition Easy access to the M40/M25/M4 Iver & Langley stations within a short drive Crossrail due to open at both stations (date to be anounced) Black Park & Langley Park closeby
Entrance hall
Double glazed door; radiator; coving; stairs; carpet.
Sitting room
14'5 (4.39m) x 13'3 (4.04m). Front aspect; laminate flooring; double glazed window; coving; light fitting; tv point; telephone point; hive system; radiator; stairs to second floor.
View from the sitting room
kitchen/dining room
14'5 (4.39m) x 10' (3.05m). Rear aspect; light oak units; marble effect worktop; tiled splashbacks; induction hob; extractor hood over; oven & combi microwave; space for fridge/freezer; porcelain sink with mixer tap; slate effect flooring; radiator; double glazed window; double glazed stable style back door; coving; downlights; light fittings; integrated washing machine and dishwasher; pull out bin; cupboard with space for tumble dryer.
Kitchen dining room
landing
Airing cupboard with hot water tank; shelving; loft with ladder, part-boarded, light; light fitting.
Bedroom 1
14'5 (4.39m) x 13'3 (4.04m). Front aspect double glazed window; range of wardrobes with cupboards above; radiator; wooden flooring; coving.
Wardrobes bedroom 1
bedroom 2
9'9 (2.97m) x 8' (2.44m). Rear aspect; double glazed window; radiator; wardrobe; laminate flooring; coving.
View from bedroom 2
Contemporary bathroom
6'8 (2.03m) x 6'2 (1.88m). Bath with shower over; wc; wash hand basin inset to vanity unit; radiator; part paneled walls; double glazed window; extractor fan.
Garden
The garden has been landscaped with Astroturf and has a wide variety of mature also benefits from a south westerly facing aspect.
Front aspect
close up of rear garden
garage
Single garage in a nearby block. Parking for one car in front of the garage.
Local authority
South Bucks Council
Tenure
Lease: We understand from our client that the lease is 125 years from the 25th March 2006.
Ground Rent: £150 per annum.
Service Charge: On an as and when basis.
Information on tenure is provided as a guide. Purchasers should instruct their solicitor or licensed conveyancer to check these details prior to committing to contract.
Property Location
Similar Properties
Maisonette For Sale Iver Maisonette For Sale SL0 Iver new homes for sale SL0 new homes for sale Flats for sale Iver Flats To Rent Iver Flats for sale SL0 Flats to Rent SL0 Iver estate agents SL0 estate agents



.png)