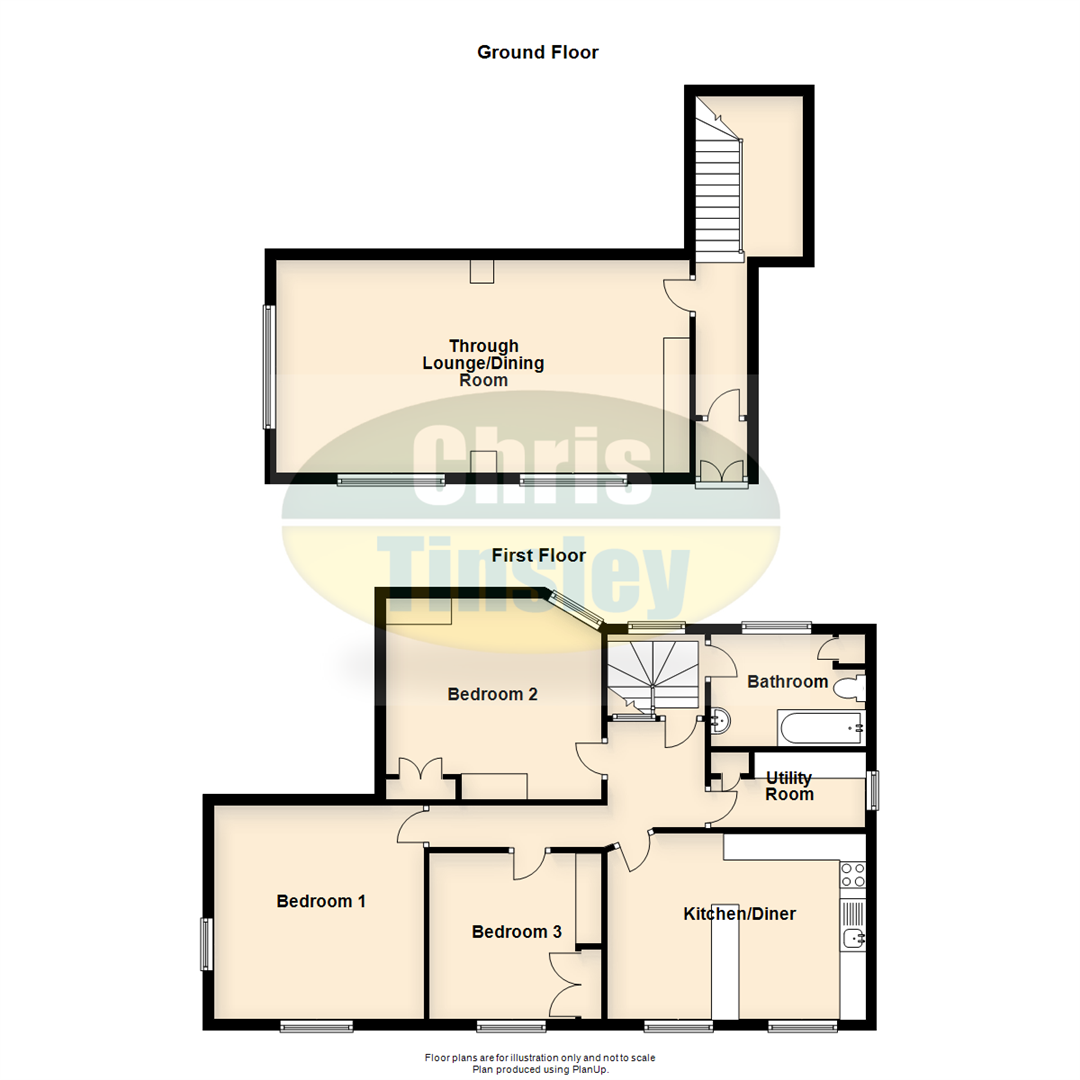3 Bedrooms Maisonette for sale in St. Lukes Road, Southport PR9 | £ 124,995
Overview
| Price: | £ 124,995 |
|---|---|
| Contract type: | For Sale |
| Type: | Maisonette |
| County: | Merseyside |
| Town: | Southport |
| Postcode: | PR9 |
| Address: | St. Lukes Road, Southport PR9 |
| Bathrooms: | 1 |
| Bedrooms: | 3 |
Property Description
A rather unique three bedroom maisonette providing accommodation with scope for modernisation and improvement.
This rather unique maisonette provides versatile accommodation with scope to modernise and improve. The ground floor comprises through lounge and dinning room, this reception space would be ideal for conversion to family lounge, kitchen/dining room . To the first floor there are currently three/four bedrooms, of which one bedroom is currently arranged as a kitchen breakfast room. The property occupies an established and mature plot with gardens to the front and side including off road parking for one vehicle. The location is particularly convenient for a small range of shops, local Schools and commuter links
Enclosed Entrance Vestibule
Upvc double glazed outer door, tiled flooring, glazed inner door with audio entry system leading to....
Entrance Hall
Stairs to first floor with handrail and newel post. Dado and plate rail, glazed door to....
Through Lounge/Dining Area
13'4" x 25'9" into recess, 4.06m x 7.85m into recess
Upvc double glazed windows to front, double glazed hard window to side. Exposed brick chimney breast with display recess, timber beams and wall light points. (Lounge/dining area provides potential to convert to lounge/dining kitchen, subject to the usual consents being obtained).
First Floor Landing
Half landing access to bathroom with concealed stairs via glazed door leading to main landing including loft access and entry phone handset.
Kitchen/Dining Area
16'1" x 11'7" overall measurements, 4.90m x 3.53m overall measurements
Two Upvc double glazed windows to front, a range of base units include cupboards and drawers, wall cupboards and working surfaces. Single bowl sink unit with double drainer and part wall tiling opening to dining area. (Room currently arranged as kitchen/diner with potential to convert to master bedroom).
Bedroom 1
13' x 13'1", 3.96m x 3.99m
Upvc double glazed windows to front and side of property.
Bedroom 2
13'3" into recess x 12'7", 4.04m into recess x 3.84m
Glazed window, built in cupboard with over head storage to one wall.
Bedroom 3
10'4" x 10'9", 3.15m x 3.28m
Upvc double glazed window, built in cupboard with over head storage cupboard to one wall.
Utility Room
9'8" into door recess x 4'9" overall measurements, 2.95m into door recess x 1.45m overall measurements
Glazed window, base units, cupboards and working surfaces with single bowl sink unit, mixer tap and drainer. Airing cupboard houses hot water cylinder, partial wall tiling.
Bathroom/Wc
9'7" x 7', 2.92m x 2.13m
Glazed window to rear, low level Wc, twin grip panelled bath with mixer tap and plumbed in 'Mira' shower, vanity wash hand basin with mixer tap and part wall tiling. Over head storage cupboard, wall cupboard houses wall mounted 'Worcester' central heating boiler.
Outside
Established gardens to front and side with shaped lawn and borders, plants, shrubs and trees. Driveway access via timber double gates leads off Hawkshead Street providing off road parking to flagged and crushed slate driveway.
Tenure
We confirm the tenure of the property to be Freehold in accordance with Land Registry Title Number MS218855.
Property Location
Similar Properties
Maisonette For Sale Southport Maisonette For Sale PR9 Southport new homes for sale PR9 new homes for sale Flats for sale Southport Flats To Rent Southport Flats for sale PR9 Flats to Rent PR9 Southport estate agents PR9 estate agents



.png)
