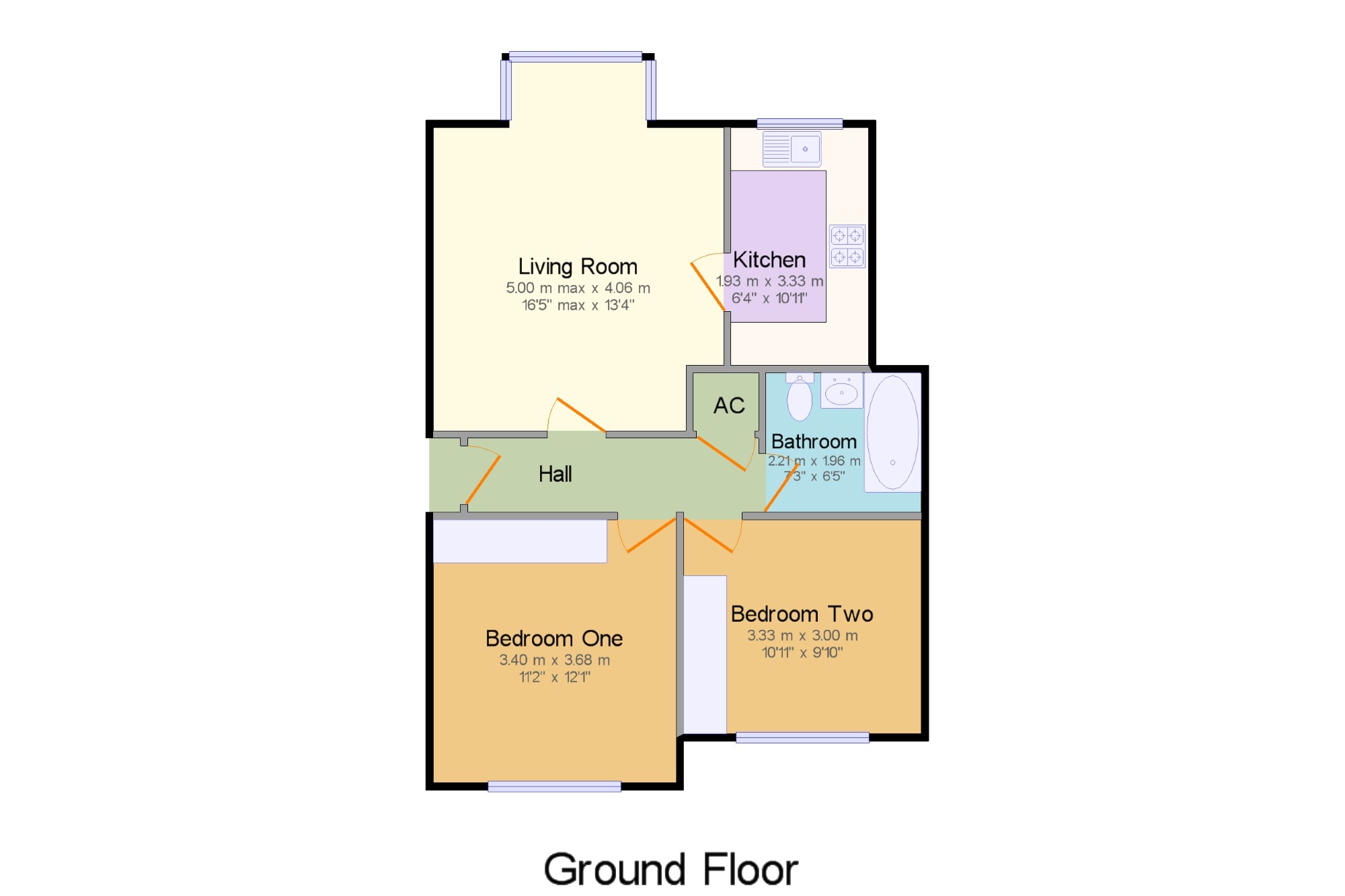2 Bedrooms Maisonette for sale in Stanstead Court, 24 Stanstead Road, Caterham, Surrey CR3 | £ 325,000
Overview
| Price: | £ 325,000 |
|---|---|
| Contract type: | For Sale |
| Type: | Maisonette |
| County: | Surrey |
| Town: | Caterham |
| Postcode: | CR3 |
| Address: | Stanstead Court, 24 Stanstead Road, Caterham, Surrey CR3 |
| Bathrooms: | 1 |
| Bedrooms: | 2 |
Property Description
This ground floor maisonette is situated in a private cul de sac built by Village Developments in 2007. This well presented and cared for property features two double bedrooms both benefitting from built in wardrobes and there is further storage in the airing cupboard in the hall way. There is a good sized fitted bathroom with tiled floors and walls as well as a modern suite. The lounge is a particular feature of the property with a bay window to the front, the room measures 16’5 x 13’ with plenty of space for a table and chairs. The modern, fitted kitchen has a range of integrated appliances including a fridge freezer, dishwasher and washing machine. There is a cupboard housing the boiler and a window to the front gardens. The property benefits from communal gardens to the front and rear and there is an allocated parking space as well as visitor parking The property benefits from the balance of a 999 year lease.
Porch x . Covered entrance porch with front door to hallway.
Hall x . With doors to bedrooms, living room and bathroom. Useful airing cupboard housing hot water tank with storage over.
Living Room16'5" x 13'4" (5m x 4.06m). A front aspect room with bay window overlooking the gardens on the sunnier, southern side of the building. Space for dining table and chairs. Door to kitchen.
Kitchen6'4" x 10'11" (1.93m x 3.33m). Fitted with a range of base and wall cupboard and drawer units including a cupboard housing the boiler for the central heating and hot water. Integrated appliances including an oven and hob, fridge freezer, washing machine and dishwasher. Complementary work surfaces over with tiled splash backs. Window to the front overlooking the gardens.
Bedroom One11'2" x 12'1" (3.4m x 3.68m). Rear aspect double bedroom with a range of built in wardrobes.
Bedroom Two10'11" x 9'10" (3.33m x 3m). A rear aspect double bedroom with a range of built in wardrobes.
Bathroom7'3" x 6'5" (2.2m x 1.96m). Fitted with a modern white suite comprising panel enclosed bath with shower over, low level WC and wash hand basin. Tiled floors and walls
Outside x . There are communal gardens to the front of the building and residents parking to the rear with an allocated space and visitors parking.
Property Location
Similar Properties
Maisonette For Sale Caterham Maisonette For Sale CR3 Caterham new homes for sale CR3 new homes for sale Flats for sale Caterham Flats To Rent Caterham Flats for sale CR3 Flats to Rent CR3 Caterham estate agents CR3 estate agents



.png)










