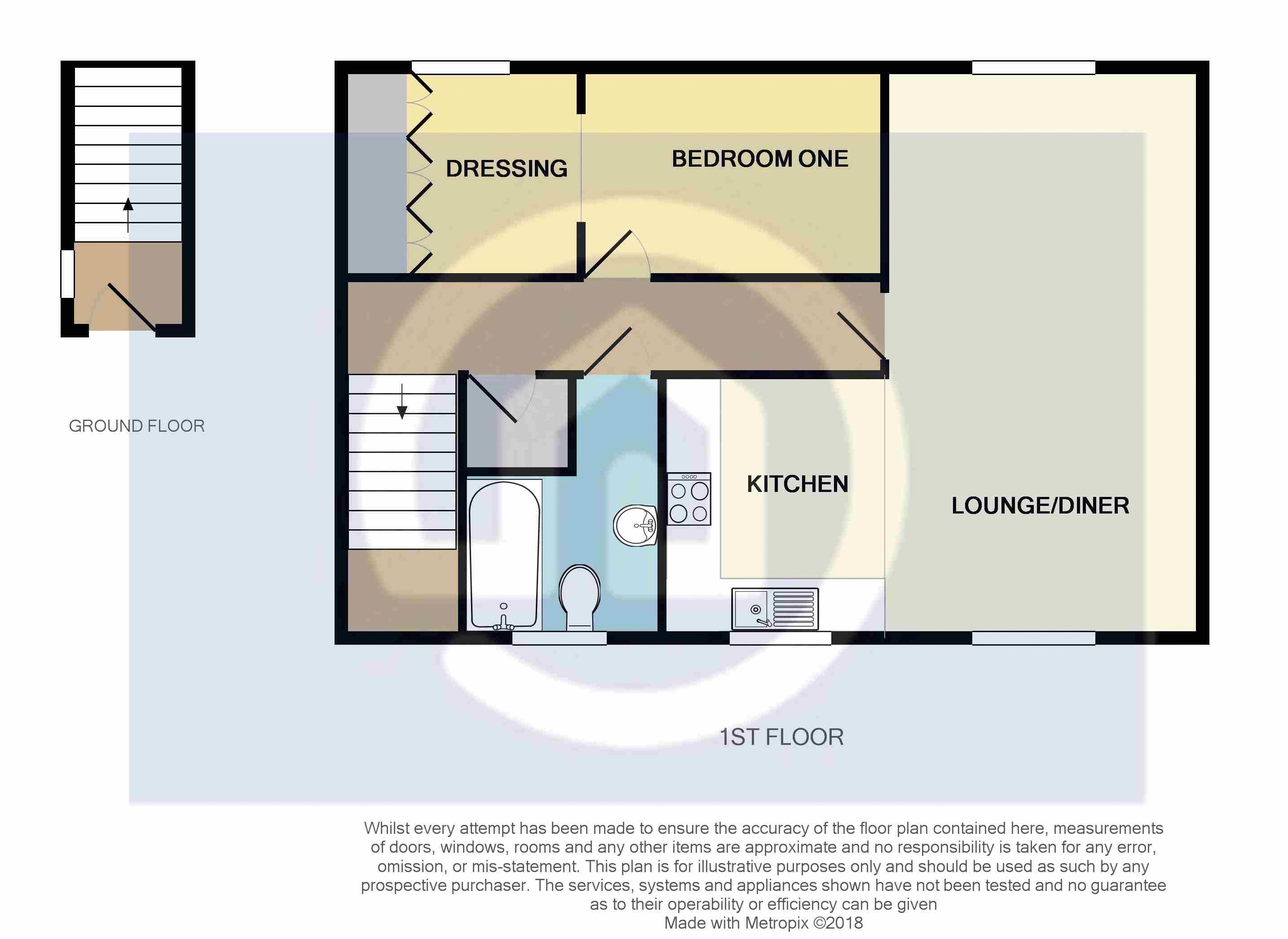1 Bedrooms Maisonette for sale in Stockbridge Close, Clifton, Shefford SG17 | £ 220,000
Overview
| Price: | £ 220,000 |
|---|---|
| Contract type: | For Sale |
| Type: | Maisonette |
| County: | Bedfordshire |
| Town: | Shefford |
| Postcode: | SG17 |
| Address: | Stockbridge Close, Clifton, Shefford SG17 |
| Bathrooms: | 1 |
| Bedrooms: | 1 |
Property Description
A fantastic starter home this well presented one/two bedroom first floor maisonette with it's own entrance and private allocated parking on this popular 'Pasture View' development on the edge of this popular village of Clifton by wn Developments. This would make a perfect first time buy, investment or downsizing property for someone and is nestled at the end of the cul-de-sac. The property was originally configured as a two bedroom property and could easily be turned back to that but the current owner has the double bedroom with a dressing area/study area. The property has it's own private entrance with stairs to the first floor where you will find a hallway with ample storage and loft storage space. There is a beautiful open plan living room which is l-shape and flows nicely on to the fitted kitchen. The bedroom has built-in wardrobes and there is a well presented family bathroom. Viewing advised.
Clifton is a village situated within mid Bedfordshire which was voted Bedfordshire village of the year in 2003,2005 and 2009 and is well placed for the market towns of Hitchin, Shefford and Bedford. There are excellent transport links with the A507 linking the A1, M1 and Milton Keynes and there is a mainline train station at both Arlesey and Hitchin. The village offers a pub, petrol station, butchers, indian restaurant, hairdressers and cricket club. There is also a Lower school and the property falls within the popular Samuel Whitbread school catchment.
Entrance
Entrance via own private door, opaque door, entrance has fitted bristle door mat, double glazed window to side, wall mounted consumer unit, stairs to first floor.
Hallway
Storage cupboard, wood flooring, access to loft space, partially boarded with fitted ladder, coving, built in airing cupboard, doors serving all floors.
Lounge/Diner (20' 8'' x 11' 9'' (6.29m x 3.58m))
Double glazed window to front and rear aspect, wood flooring, two radiators, coving to ceiling leading to
Kitchen (9' 2'' x 7' 8'' (2.79m x 2.34m))
Double glazed window to rear aspect, range of base and eye level units with contrasting marble effect work surfaces over, integrated fridge freezer, washing machine, integrated oven and hob with extractor fan over, mosaic tiled splash backs, ceramic tiled floor, radiator, single bowl sink drainer with mixer taps.
Bedroom One (9' 7'' x 9' 0'' (2.92m x 2.74m))
Double glazed window to rear, radiator wood floor archway to
Dressing Area/ Study (9' 0'' x 7' 6'' to wardrobe (2.74m x 2.28m))
Double glazed window to rear, wood floor, radiator, two built-in wardrobes.
Bathroom
Three piece suite comprising of panel enclosed bath with shower over, pedestal wash hand basin, low level WC, part tiled, radiator, tiled floor, extractor fan, shaver point, frosted double glazed window to front.
Outside
Block paved parking with two allocated parking spaces.
Property Location
Similar Properties
Maisonette For Sale Shefford Maisonette For Sale SG17 Shefford new homes for sale SG17 new homes for sale Flats for sale Shefford Flats To Rent Shefford Flats for sale SG17 Flats to Rent SG17 Shefford estate agents SG17 estate agents



.png)
