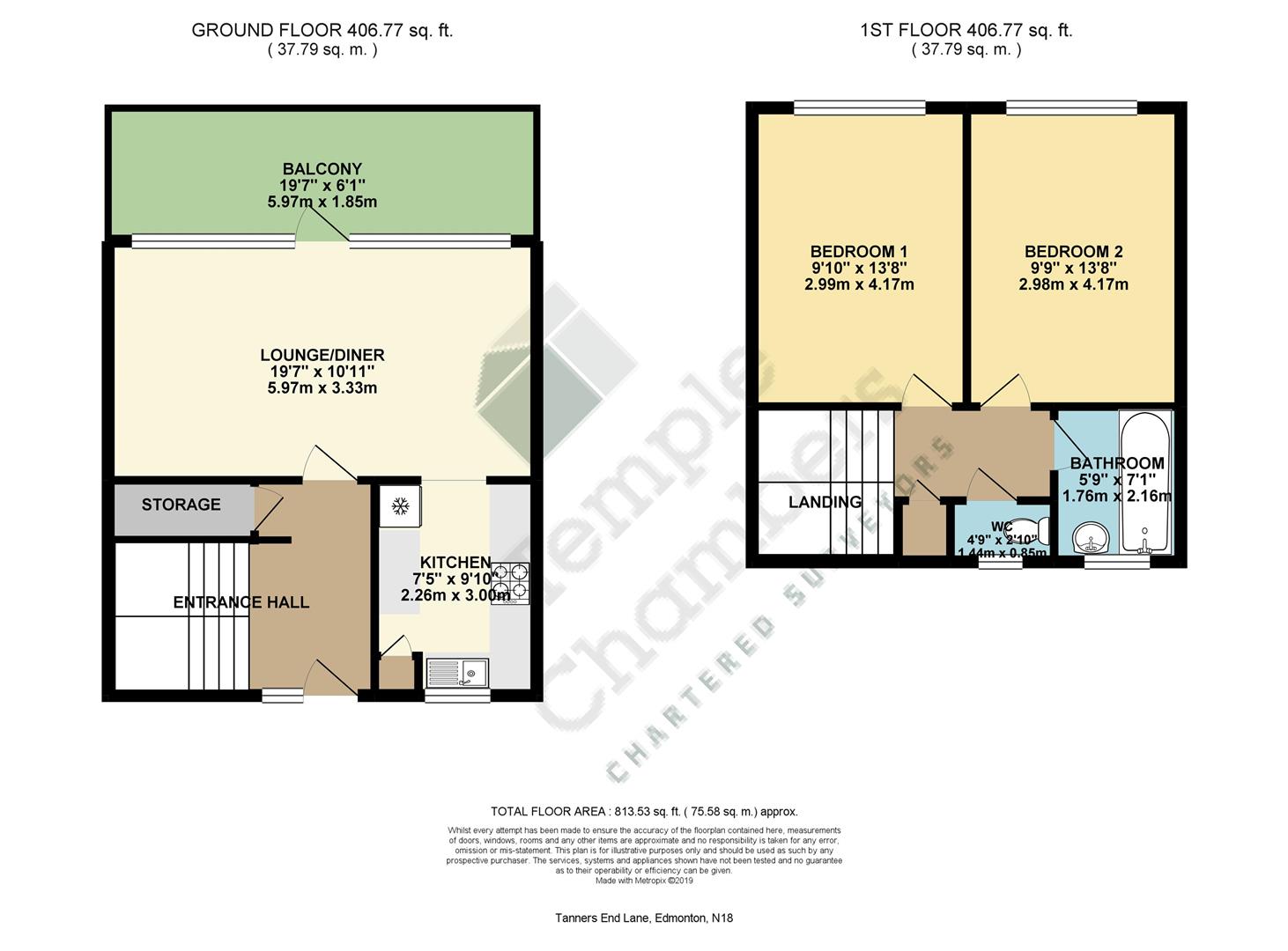2 Bedrooms Maisonette for sale in Tanners End Lane, Edmonton N18 | £ 269,995
Overview
| Price: | £ 269,995 |
|---|---|
| Contract type: | For Sale |
| Type: | Maisonette |
| County: | London |
| Town: | London |
| Postcode: | N18 |
| Address: | Tanners End Lane, Edmonton N18 |
| Bathrooms: | 1 |
| Bedrooms: | 2 |
Property Description
Kings are delighted to offer this large two bedroom split level maisonette situated on the upper floor in excellent condition with its own 19ft wide outside terrace. This chain free property is laid out over two floors and features a spacious Lounge/Diner with doors to the private outside space and a separate modern kitchen. Upstairs there are two double bedrooms alongside a family bathroom and separate WC. Further benefits include double glazing, gas central heating and residents parking.
The property offers easy access to the A10 and A406 North Circular Roads along with Silver Street train station keeping you connected to the city. There are a collection of schools and a variety of shops within walking distance, whilst close by there are the benefits of Pymmes Park and North Middlesex hospital. The property would make an ideal home or investment as there is currently a tenant in place.
Commmunal Front Door To:
Communal Entrance Hallway And Staircase To:
Second Floor Landing To Own Front To:
Entrance Hallway (3.05m x 2.67m (10'0 x 8'9))
With double glazed window to front single radiator, storage: 7'1 x 3'6, staircase to first landing, doors to:;
Lounge (5.97m x 3.33m (19'7 x 10'11))
With double glazed door to rear gardens and balcony, TV point telephone point, two single radiators, center rose, tiled floor.
Kitchen (3.00m x 2.26m (9'10 x 7'5))
With double glazed window to front, range of wall and base units work tops over, stainless steel sink unit, plumbing for washing machine and dishwasher, space for fridge/freezer, electric cooker, extractor, part tiled walls, tiled floor
Balcony (6.02m x 1.85m (19'9 x 6'1))
With patio, lighting.
First Floor Landing (1.63m x 1.42m (5'4 x 4'8))
With double glazed window to front, power, carpeted staircase, laminated wood style floor, to:
Bedroom One (4.50m x 2.95m (14'9 x 9'8))
With double glazed window to rear, wardrobes, single radiator, laminated wood style floor
Bedroom Two (4.50m x 2.97m (14'9 x 9'9))
With double glazed window to rear, wardrobes, single radiator, laminated wood style floor.
Bathroom (2.16m x 1.75m (7'1 x 5'9))
With double glazed frosted window to front pedestal wash hand basin with mixer taps, panel enclosed bath with shower, heater towel rail, tiled walls and floor
Separate Wc (1.45m x 0.86m (4'9 x 2'10))
With double glazed frosted window to front, low wc, tiled walls and floor
Exterior: Communal Grounds, Gardens And Parking
Property Location
Similar Properties
Maisonette For Sale London Maisonette For Sale N18 London new homes for sale N18 new homes for sale Flats for sale London Flats To Rent London Flats for sale N18 Flats to Rent N18 London estate agents N18 estate agents



.png)










