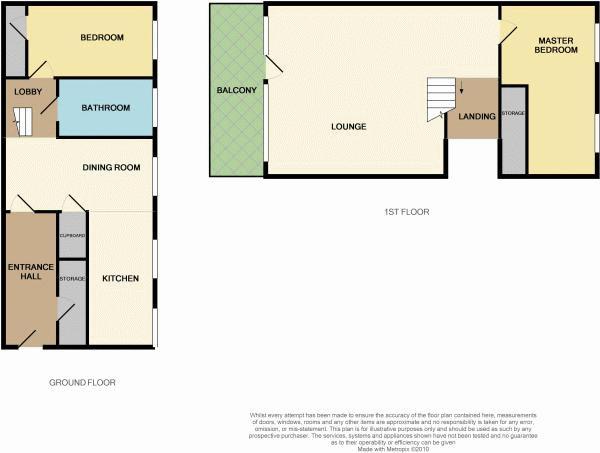2 Bedrooms Maisonette for sale in Templewood Court, Hadleigh, Benfleet SS7 | £ 230,000
Overview
| Price: | £ 230,000 |
|---|---|
| Contract type: | For Sale |
| Type: | Maisonette |
| County: | Essex |
| Town: | Benfleet |
| Postcode: | SS7 |
| Address: | Templewood Court, Hadleigh, Benfleet SS7 |
| Bathrooms: | 1 |
| Bedrooms: | 2 |
Property Description
Morgan Brookes think - This is a generously proportioned split level maisonette with many of the advantages of living in a house but all the security of an apartment and benefiting from a lengthy lease and share of freehold.
Our Sellers love - The location of their home being right in the heart of Hadleigh with Morrisons, local shops and restaurants on their doorstep, often leaving the car at home.
Communal Entrance
Glazed wood panelled door leading to:
Communal Hallway
Stairs leading to:
Private Entrance
Door leading to:
Entrance Hallway
Storage cupboard, wood effect flooring, doors leading to:
Dining Room (11' 5'' x 7' 8'' (3.48m x 2.34m))
Double glazed window to front aspect, radiator, coving to smooth ceiling, wood effect flooring, opening to inner lobby, opening to:
Kitchen (11' 0'' x 7' 8'' (3.35m x 2.34m))
Two double glazed windows to front aspect, wall mounted boiler, fitted with a range of base and wall mounted units, roll top work surfaces incorporating one and half bowl stainless steel sink and drainer, four point gas hob with stainless steel extractor over, fitted electric oven, space and plumbing for appliances, splash back tiling, wood effect flooring.
Inner Hallway
Stairs leading to first floor accommodation, wood effect flooring, doors leading to:
Second Bedroom (10' 2'' x 8' 0'' (3.10m x 2.44m))
Double glazed window to front aspect, radiator, airing cupboard, coving to smooth ceiling, carpet flooring.
Bathroom (7' 2'' x 5' 1'' (2.18m x 1.55m))
Obscure double glazed window to front aspect, radiator, panelled bath with raised shower system over, pedestal wash hand basin, low level W/C, coving to smooth ceiling, splash back tiled walls, tiled flooring
Living / Dining Room (17' 7'' x 13' 4'' (5.36m x 4.06m))
Double glazed windows to rear aspect, radiator, carpet flooring, French doors leading to:
Balcony
South facing, wrought iron fencing, bamboo privacy screening, astro turf flooring.
Master Bedroom (13' 5'' x 10' 5'' (4.09m x 3.17m))
Two double glazed windows to front aspect, radiator, two built in storage cupboards.
Communal Garden
Security fenced, mainly laid to lawn with established trees and bushes.
Garage & Parking
Garage in block with additional parking bays.
Property Location
Similar Properties
Maisonette For Sale Benfleet Maisonette For Sale SS7 Benfleet new homes for sale SS7 new homes for sale Flats for sale Benfleet Flats To Rent Benfleet Flats for sale SS7 Flats to Rent SS7 Benfleet estate agents SS7 estate agents



.png)
