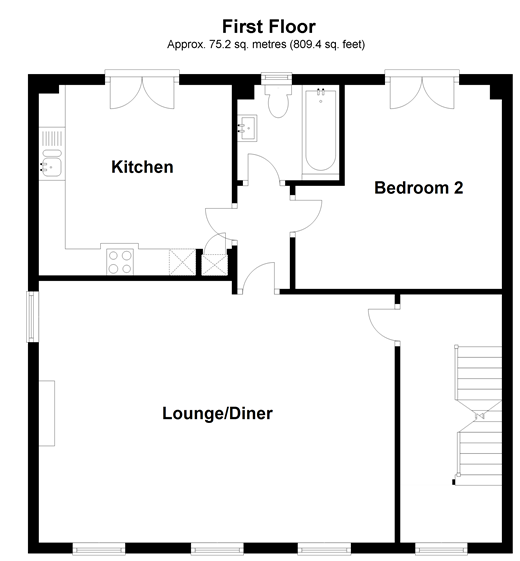3 Bedrooms Maisonette for sale in Wheelwrights Close, Arundel, West Sussex BN18 | £ 465,000
Overview
| Price: | £ 465,000 |
|---|---|
| Contract type: | For Sale |
| Type: | Maisonette |
| County: | West Sussex |
| Town: | Arundel |
| Postcode: | BN18 |
| Address: | Wheelwrights Close, Arundel, West Sussex BN18 |
| Bathrooms: | 2 |
| Bedrooms: | 3 |
Property Description
The fantastic thing about living in a town such as Arundel is everything you need can be found within a short walk, with a wide array of shops, restaurants, cafes, bars and Lido not forgetting the stunning Castle. The maisonette benefits from a private garden, two allocated parking bays, family bathroom and en-suite and some great size accommodation, this really will tick all the boxes. It will quickly feel like home, walking up the stairs you are met with an impressive lounge/dining room which is twenty two feet in length, with multiple windows overlooking the side garden and to the south, it really does make it an incredibly light space. The kitchen is large enough to entertain in and has great amounts of storage, also on this floor you have an impressive bedroom & family bathroom. The top floor provides two further bedrooms, the master bedroom occupies a fantastic amount of space with fitted wardrobes and en suite bathroom. If you are planning on commuting, the area is very well located with easy access to the rest of the south coast and direct links to London either by car or making use of the main line train station. No longer will you need to drive round the block looking for somewhere to park as you can simply drive in and park securely.
What the Owner says:
We have lived here for just over 5 years now and we've got the place just how we like it, it's bright and homely. We've truly enjoyed Arundel and its local community. The local Festivals are great fun and there always seems something to do. It's lovely to be able to pop out and meet for coffee with friends, walk around Swanbourne Lake or just sit and watch the swans on the river. We are looking to head to warmer climates and will do our best to work with a buyers timescales.
Room sizes:
- Lounge/Diner 22'0 x 15'5 (6.71m x 4.70m)
- Bedroom 2 12'9 maximum x 12'1 (3.89m x 3.69m)
- Bathroom 6'3 x 5'11 (1.91m x 1.80m)
- Kitchen 12'0 x 11'9 (3.66m x 3.58m)
- Bedroom 3/Snug 11'1 x 9'3 (3.38m x 2.82m)
- Shower Room 6'1 x 4'9 (1.86m x 1.45m)
- Master Bedroom 19'4 x 14'1 (5.90m x 4.30m)
- En-Suite Bathroom 7'1 x 4'10 (2.16m x 1.47m)
- Rear Garden
- 2 Allocated Parking Spaces
The information provided about this property does not constitute or form part of an offer or contract, nor may be it be regarded as representations. All interested parties must verify accuracy and your solicitor must verify tenure/lease information, fixtures & fittings and, where the property has been extended/converted, planning/building regulation consents. All dimensions are approximate and quoted for guidance only as are floor plans which are not to scale and their accuracy cannot be confirmed. Reference to appliances and/or services does not imply that they are necessarily in working order or fit for the purpose.
Property Location
Similar Properties
Maisonette For Sale Arundel Maisonette For Sale BN18 Arundel new homes for sale BN18 new homes for sale Flats for sale Arundel Flats To Rent Arundel Flats for sale BN18 Flats to Rent BN18 Arundel estate agents BN18 estate agents



.jpeg)