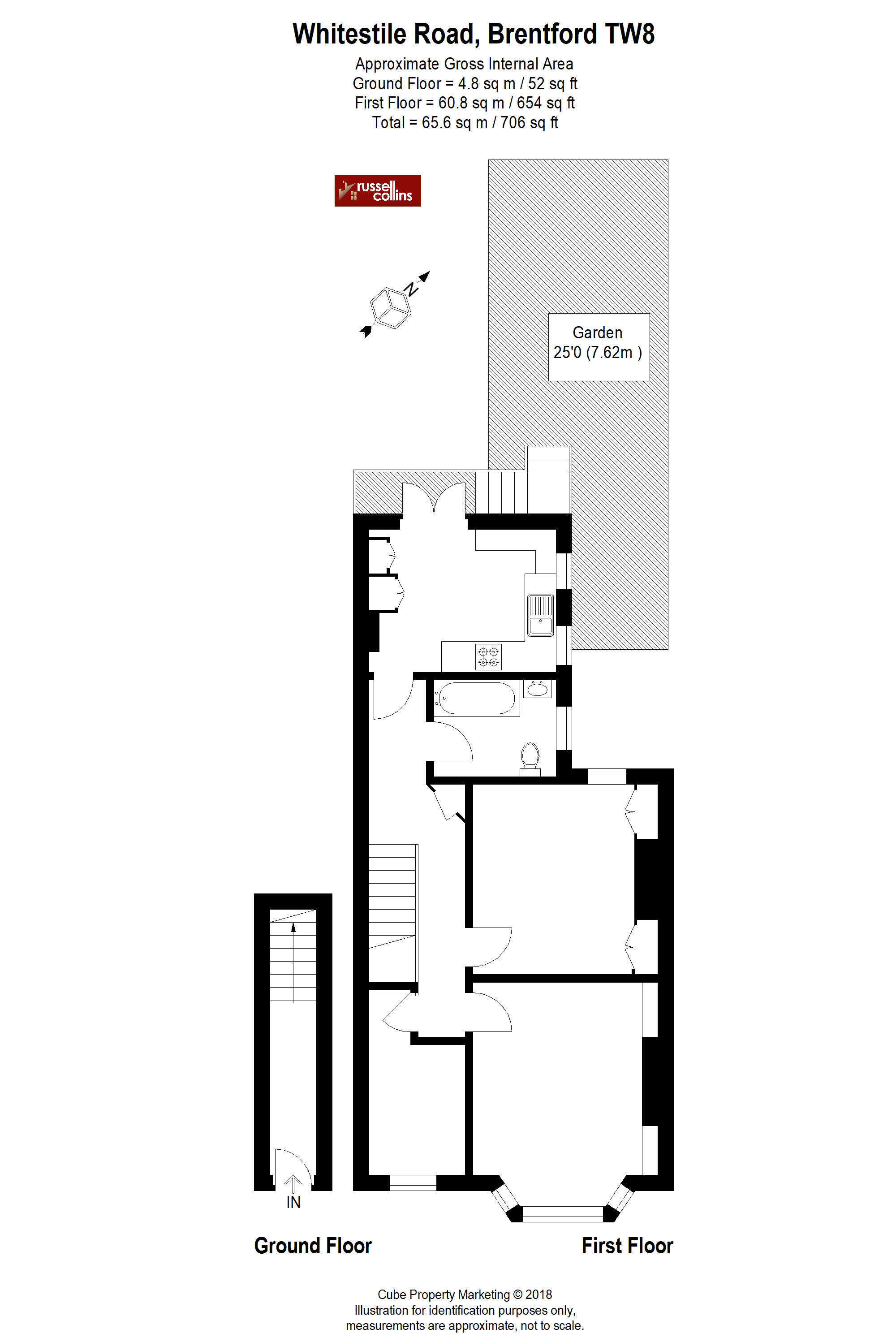2 Bedrooms Maisonette for sale in Whitestile Road, Brentford TW8 | £ 475,000
Overview
| Price: | £ 475,000 |
|---|---|
| Contract type: | For Sale |
| Type: | Maisonette |
| County: | London |
| Town: | Brentford |
| Postcode: | TW8 |
| Address: | Whitestile Road, Brentford TW8 |
| Bathrooms: | 1 |
| Bedrooms: | 2 |
Property Description
A handsome, purpose built, Edwardian first floor maisonette with 2 bedrooms. Tastefully updated and modernised including double glazed sash windows, while retaining character & period features. The flat also benefits from a private garden with side access and a convenient location.
A 2 bed first floor Edwardian maisonette with its own, front entrance and a private 30ft rear garden accessed via the property's stunning kitchen/diner and also benefitting from side access. The flat retains many character features including stunning fireplaces to the South facing lounge and main bedroom. These are complemented by modern improvements such as the re- fitted kitchen/diner, modern bathroom and double glazed sash windows with Victorian style shutters. The property is situated approximately midway between South Ealing Piccadilly Line and Brentford Main Line Stations whilst the 65 bus route to Richmond/Kingston and Ealing Broadway (''Crossrail ready") can be found along South Ealing Road. Many parks are close by including Boston Manor, Gunnersbury and Carville Hall.
Entrance hall Tiled floor, central heating radiator, stairs to;
first floor landing Central heating radiator, built in storage, loft access.
Lounge 14' x 11' 8" (4.27m x 3.56m) Double glazed sash style windows to front bay with built in Victorian style shutters and window seats, ornate cast iron fireplace, built in storage and shelves, picture rail, ceiling rose, and central heating radiator.
Bedroom 1 12' x 12' (3.66m x 3.66m) Double glazed sash windows, ornate cast iron fireplace, built in wardrobes, picture rail.
Bedroom 2 7' 6" x 6' 0" (2.29m x 1.83m) Double glazed sash windows with Victorian style shutters, storage cupboard.
Kitchen/diner 14' 6" x 11' 1" (4.42m x 3.38m) Fitted wall & base units, built-in electric oven, gas hob, cooker hood, one and a half bowl butler sink with mixer tap, integrated dishwasher, beech work top, built-in bench seating and storage, utility cupboard for washing machine and dryer, tiled floor, Vaillant central heating boiler, double glazed sash windows and double glazed French doors leading to balcony and garden.
Bathroom 5' 4" x 5' (1.63m x 1.52m) Victorian style white bathroom suite featuring a claw foot bath with shower over, pedestal wash hand basin, low level WC, central heating radiator combined towel rail, tiled floor & walls, double glazed frosted sash window.
Garden 30' (9.14m) Raised beds left & right, slate chippings, resin shed, outside tap and light, side access.
Overall size 706 sq ft (65.6 sq m)
lease/ground rent December 2016 to December 2170
Ground rent - Peppercorn (Nil)
parking cpz bn 10-11am 3-4pm Mon – Fri
council tax London Borough of Hounslow - Band C - £1,299.55 (2018/2019)
Property Location
Similar Properties
Maisonette For Sale Brentford Maisonette For Sale TW8 Brentford new homes for sale TW8 new homes for sale Flats for sale Brentford Flats To Rent Brentford Flats for sale TW8 Flats to Rent TW8 Brentford estate agents TW8 estate agents



.png)
