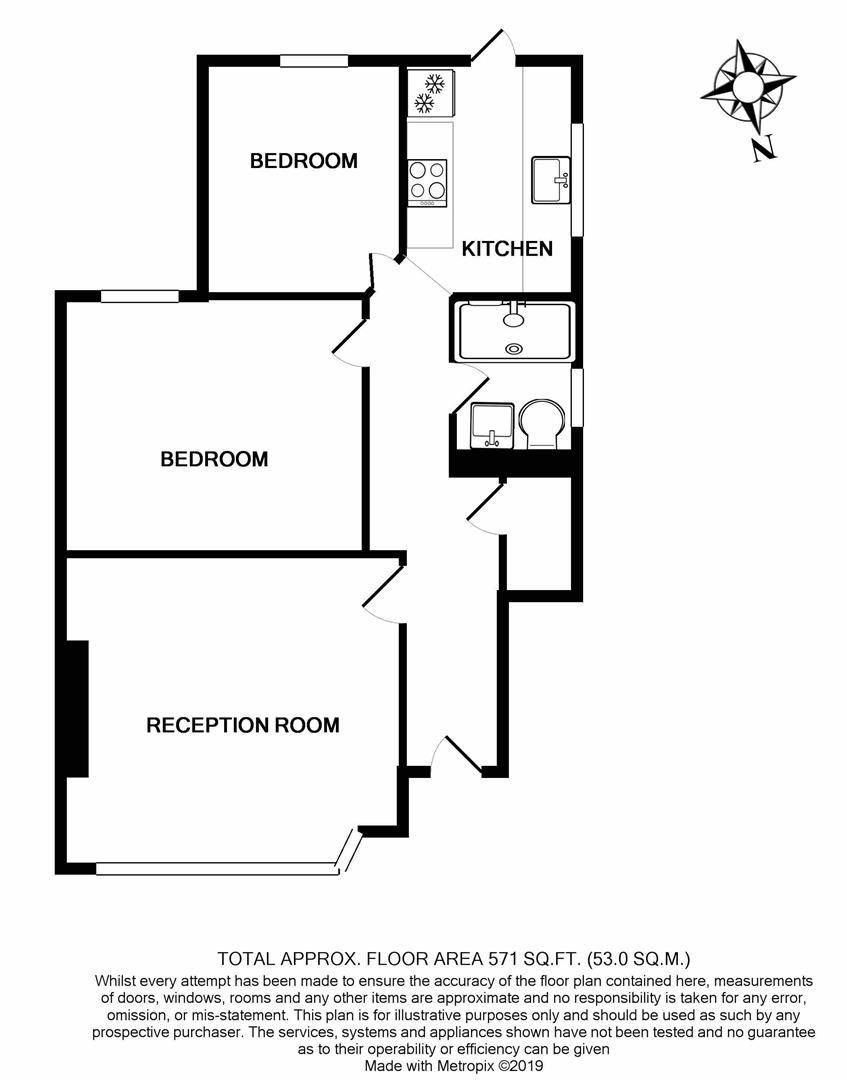2 Bedrooms Maisonette for sale in Windsor Road, Barnet EN5 | £ 399,950
Overview
| Price: | £ 399,950 |
|---|---|
| Contract type: | For Sale |
| Type: | Maisonette |
| County: | Hertfordshire |
| Town: | Barnet |
| Postcode: | EN5 |
| Address: | Windsor Road, Barnet EN5 |
| Bathrooms: | 1 |
| Bedrooms: | 2 |
Property Description
A ground floor two bedroom purpose built maisonette with direct access to a private rear garden. The property is set on a quiet tree lined road close to transport links, local shops and open countryside. The current owners have introduced many improvements such as exposed timber floors, UPVC double glazing, modern fitted kitchen and a contemporary shower room. The accommodation also includes an entrance hallway, living/dining room and two bedrooms. The enclosed private garden is well maintained and has been landscaped to provide a large paved patio leading to a lawned area. The property has a long lease and is offered on a chain free basis.
Entrance Hallway
Via storm porch and timber entrance door with glazed inserts leading into the entrance hallway, exposed wood floors, deep fill storage cupboard, exposed wood panel doors to
Living Room (4.09m x 3.89m)
UPVC bay window to front elevation, exposed wood floors, coving to ceiling, radiator, fire surround and hearth.
Kitchen (2.90m x 2.11m)
Fitted with a range of wall and base units with a beech block work surface incorporating a four ring ceramic hob with electric oven under and stainless steel canopy extractor hood over, butler sink with mixer tap over, space for upright fridge/freezer, integrated dishwasher, inset spotlights, tiled floor, UPVC window to side elevation, UPVC glazed door leading to the rear garden.
Bedroom One (3.58m x 3.25m)
UPVC window to rear elevation, radiator.
Bedroom Two (2.92m x 2.24m)
UPVC window to rear elevation, radiator.
Shower Room
A contemporary suite comprising of a wall mounted wash hand basin, low level w/c with concealed cistern, double width shower cubicle with tiled walls and wall mounted controls set behind glass privacy screen, inset full width mirror, tiled floor, inset spotlights, UPVC opaque window to side elevation.
Outside
To the front of the property, the garden is laid to lawn with mature surrounding shrub borders. The front garden is retained with a brick wall and a shared driveway runs alongside the property and to a gate which gives access into the rear garden.
To the rear there is a paved patio area adjacent to the property which extends the width of the garden. This leads to the main garden which is laid to lawn with flowering and shrub borders. There is a covered canopy which adjoins the kitchen area and provides additional counter tops with power and lighting. A further outhouse is located at the back of the plot and is fitted with UPVC windows and door.
Tenure
The tenure of the property is Leasehold. The lease has an unexpired lease of approximately 97 years. There is a ground rent charge of £50 per annum.
Property Location
Similar Properties
Maisonette For Sale Barnet Maisonette For Sale EN5 Barnet new homes for sale EN5 new homes for sale Flats for sale Barnet Flats To Rent Barnet Flats for sale EN5 Flats to Rent EN5 Barnet estate agents EN5 estate agents



.png)











