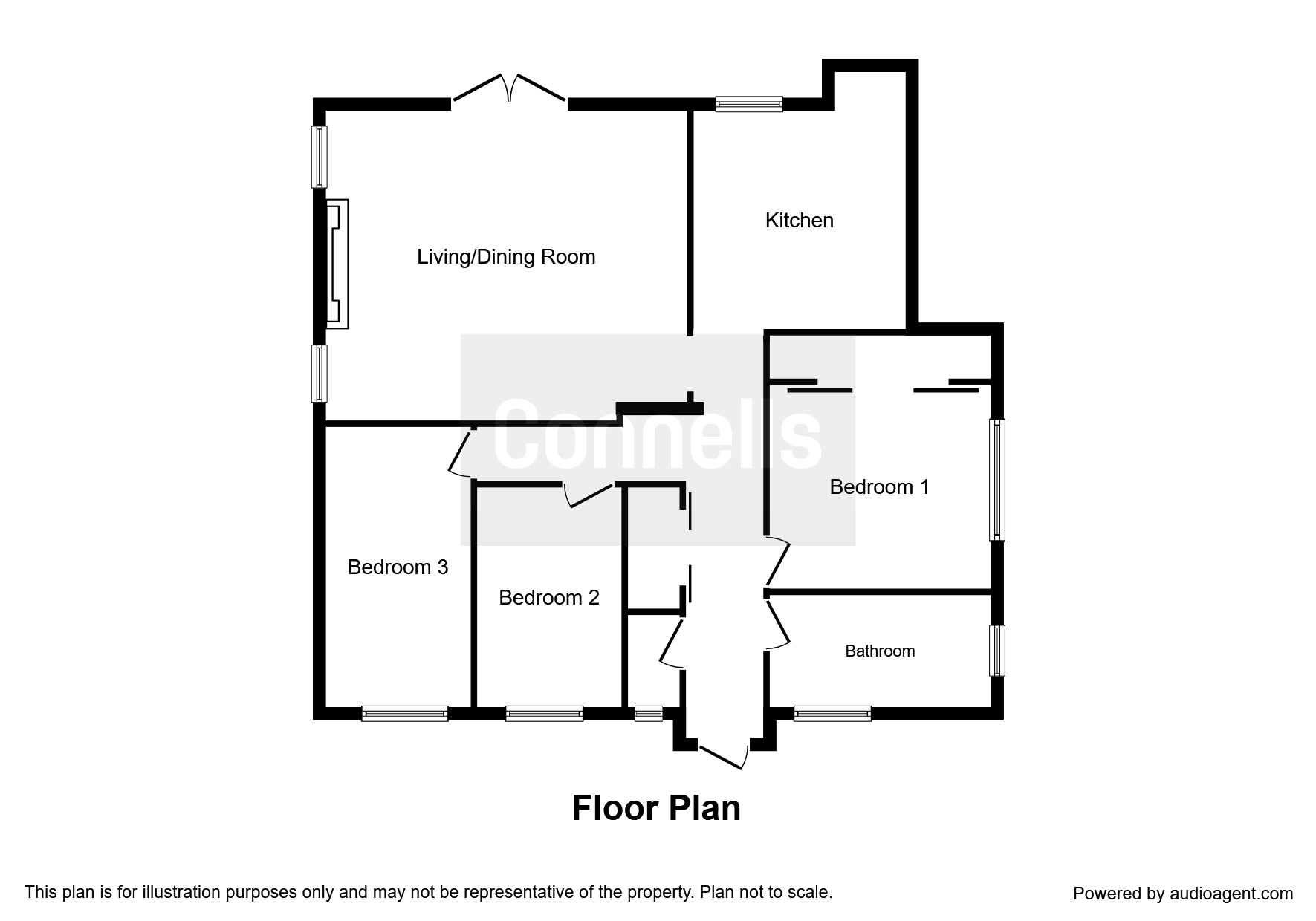3 Bedrooms Maisonette for sale in Woodend Close, Crawley RH10 | £ 270,000
Overview
| Price: | £ 270,000 |
|---|---|
| Contract type: | For Sale |
| Type: | Maisonette |
| County: | West Sussex |
| Town: | Crawley |
| Postcode: | RH10 |
| Address: | Woodend Close, Crawley RH10 |
| Bathrooms: | 1 |
| Bedrooms: | 3 |
Property Description
Summary
Modern and unique three bed ground floor maisonette conveniently located close to Three Bridges train station. Boasting three well proportioned bedrooms, generous living space, well presented kitchen and bathroom and a fully enclosed rear garden with gated side access.
Description
guide price £270,000 - £280,000
This unique and immaculately presented rarely available three bedroom ground floor maisonette is a must see! Conveniently located within easy reach of an array of local amenities, primary and secondary schools, Three Bridges mainline train station and bus routes to Gatwick airport along with easy access to the M23/M25, this property is sure to prove popular with families and investors alike. In brief the property comprises of an entrance hall offering ample storage space, a light and airy dual aspect lounge with French doors opening to the rear garden, the crisp and clean open plan kitchen/dining area, master bedroom with full width fitted wardrobes, two further well proportioned bedrooms and the sleek and modern family bathroom. Externally the property benefits from direct access to the fully enclosed communal rear garden shared with the property above. Internal viewing is highly recommended to appreciate all that this property has to offer. Call Connells today to make your viewing arrangements on .
Property Description
guide price £270,000 - £280,000
This unique and immaculately presented rarely available three bedroom ground floor maisonette is a must see! Conveniently located within easy reach of an array of local amenities, primary and secondary schools, Three Bridges mainline train station and bus routes to Gatwick airport along with easy access to the M23/M25, this property is sure to prove popular with families and investors alike. In brief the property comprises of an entrance hall offering ample storage space, a light and airy dual aspect lounge with French doors opening to the rear garden, the crisp and clean open plan kitchen/dining area, master bedroom with full width fitted wardrobes, two further well proportioned bedrooms and the sleek and modern family bathroom. Externally the property benefits from direct access to the fully enclosed communal rear garden shared with the property above. Internal viewing is highly recommended to appreciate all that this property has to offer. Call Connells today to make your viewing arrangements on .
Entrance Hall
Door to front aspect. Fitted double wardrobe with sliding mirror doors plus large storage cupboard. Under floor heating.
Lounge 17' 9" x 15' 9" ( 5.41m x 4.80m )
Two double glazed windows to side aspect and double glazed French doors to rear aspect. Solid wood flooring with under floor heating. TV point and feature fireplace.
Kitchen/Diner 11' 5" x 10' 7" ( 3.48m x 3.23m )
Double glazed window to rear aspect. Fitted kitchen with a range of wall and base units set beneath granite work surfaces. One bowl sink/drainer. Integrated electric oven and gas hob with cooker hood over. Space for washing machine and American style fridge/freezer. Wall mounted combi boiler. Under floor heating and tiled floor.
Master Bedroom 10' 10" x 10' 6" ( 3.30m x 3.20m )
Double glazed window to side aspect. Full width fitted wardrobes with sliding doors. Under floor heating.
Bedroom Two 14' 4" x 7' 4" ( 4.37m x 2.24m )
Double glazed window to front aspect. Wall mounted radiator.
Bedroom Three 11' 1" x 7' 4" ( 3.38m x 2.24m )
Double glazed window to front aspect. Wall mounted radiator and wall mounted storage cupboards.
Bathroom
Double glazed windows to front and side aspect. Bathroom suite comprising of panel enclosed bath with mixer taps and shower over with waterfall attachment, wash hand basin with vanity unit beneath, and low level WC. Fully tiled. Under floor heating and extractor fan.
Outside
Front
Low level picket fencing with gated access. Patio area.
Rear Garden
Communal garden shared with upstairs. Fully enclosed with wooden panel fencing and gated side access. Concrete patio area and area laid to lawn.
Lease details are currently being compiled. For further information please contact the branch. Please note additional fees could be incurred for items such as leasehold packs.
1. Money laundering regulations - Intending purchasers will be asked to produce identification documentation at a later stage and we would ask for your co-operation in order that there will be no delay in agreeing the sale.
2: These particulars do not constitute part or all of an offer or contract.
3: The measurements indicated are supplied for guidance only and as such must be considered incorrect.
4: Potential buyers are advised to recheck the measurements before committing to any expense.
5: Connells has not tested any apparatus, equipment, fixtures, fittings or services and it is the buyers interests to check the working condition of any appliances.
6: Connells has not sought to verify the legal title of the property and the buyers must obtain verification from their solicitor.
Property Location
Similar Properties
Maisonette For Sale Crawley Maisonette For Sale RH10 Crawley new homes for sale RH10 new homes for sale Flats for sale Crawley Flats To Rent Crawley Flats for sale RH10 Flats to Rent RH10 Crawley estate agents RH10 estate agents



.png)









