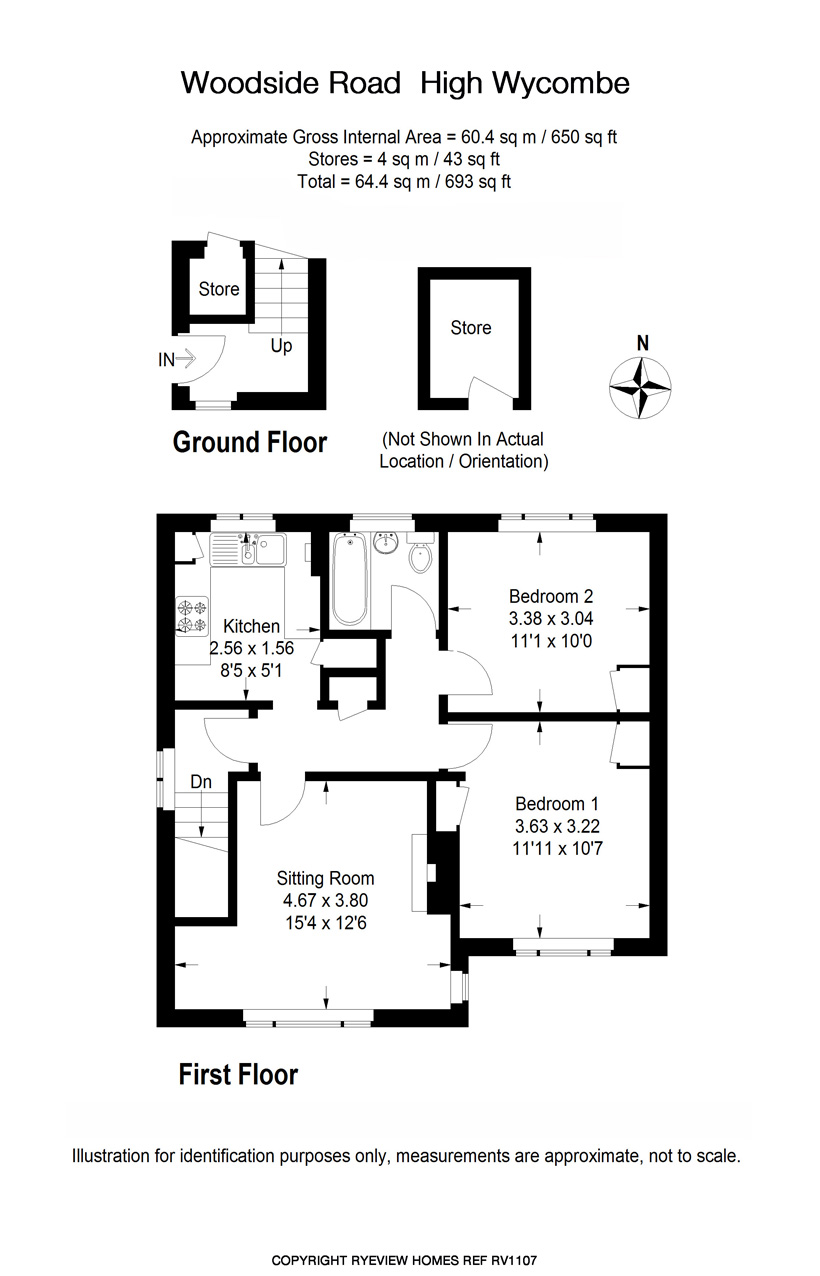2 Bedrooms Maisonette for sale in Woodside Road, High Wycombe HP13 | £ 239,950
Overview
| Price: | £ 239,950 |
|---|---|
| Contract type: | For Sale |
| Type: | Maisonette |
| County: | Buckinghamshire |
| Town: | High Wycombe |
| Postcode: | HP13 |
| Address: | Woodside Road, High Wycombe HP13 |
| Bathrooms: | 1 |
| Bedrooms: | 2 |
Property Description
RyeView Homes are pleased to offer this very well presented two bedroom first floor maisonette situated in a residential location to the East of High Wycombe. The property benefits from double glazing and gas central heating, a modern kitchen and bathroom, spacious living room, storage shed, off-street parking and private rear garden.
The accommodation in further detail comprises (all measurements being approximate only):
Ground floor
Communal Entrance
Double glazed UPVC door opening to hallway, with steps rising to first floor.
First floor
Flat Entrance
Door opening to inner hallway, with access to kitchen, storage cupboard, and doors to living room, bedrooms and bathroom.
Living Room
15'4 x 12'6 (4.67m x 3.80m)
A spacious room with double glazed windows to the side, benefitting from a feature fireplace, carpeted flooring and radiator.
Kitchen
8'5 x 5'1 (2.56m x 1.56m)
A modern fitted kitchen, fitted with a range of wall and base level units comprising cupboards and drawers with rolled edge work surfaces over, inset one and a half bowl sink unit with mixer tap, tiled splashbacks, integrated four ring gas hob with oven under and fitted extractor hood over, wall-mounted boiler, space for freestanding fridge freezer and space and plumbing for automatic washing machine.
Bedroom One
11'11 x 10'7 (3.63m x 3.22m)
Single aspect room with double glazed window to the side, carpet, radiator and two built-in storage cupboards.
Bedroom Two
11'1 x 10'0 (3.38m x 3.04m)
Single aspect room with double glazed window to side, carpet, radiator and built-in storage cupboard.
Bathroom
Fitted in a modern three piece white suite comprising a panel enclosed bath with mixer tap, low-level WC and pedestal wash hand basin. Further benefitting from heated towel rack and fully tiled walls and flooring.
Outside
Gardens & Parking
The maintained private rear garden is mainly laid to lawn, with the added benefit of a patio area towards the top, adjacent to an area of hardstanding, which provides off-street parking. A brick-built storage shed is also to be found within the rear garden.
Viewing
Strictly by appointment only.
Lease Length
123 Years from November 1988 approx 93 years remaining
Service Charge
Approximately £276.13 Per Annum
Ground Rent
Approximately £10 Per Annum
note: These particulars are intended only as a guide to prospective Purchasers to enable them to decide whether to make further enquiries with a view to taking up negotiations but they are otherwise not intended to be relied upon in any way for any purpose whatsoever and accordingly neither their accuracy nor the continued availability of the property is in any way guaranteed and they are furnished on the express understanding that neither the Agents nor the Vendors are to be or become under any liability or claim in respect of their contents. Any prospective Purchaser must satisfy himself by inspection or otherwise as to the correctness of the particulars contained.
Property Location
Similar Properties
Maisonette For Sale High Wycombe Maisonette For Sale HP13 High Wycombe new homes for sale HP13 new homes for sale Flats for sale High Wycombe Flats To Rent High Wycombe Flats for sale HP13 Flats to Rent HP13 High Wycombe estate agents HP13 estate agents



.png)










