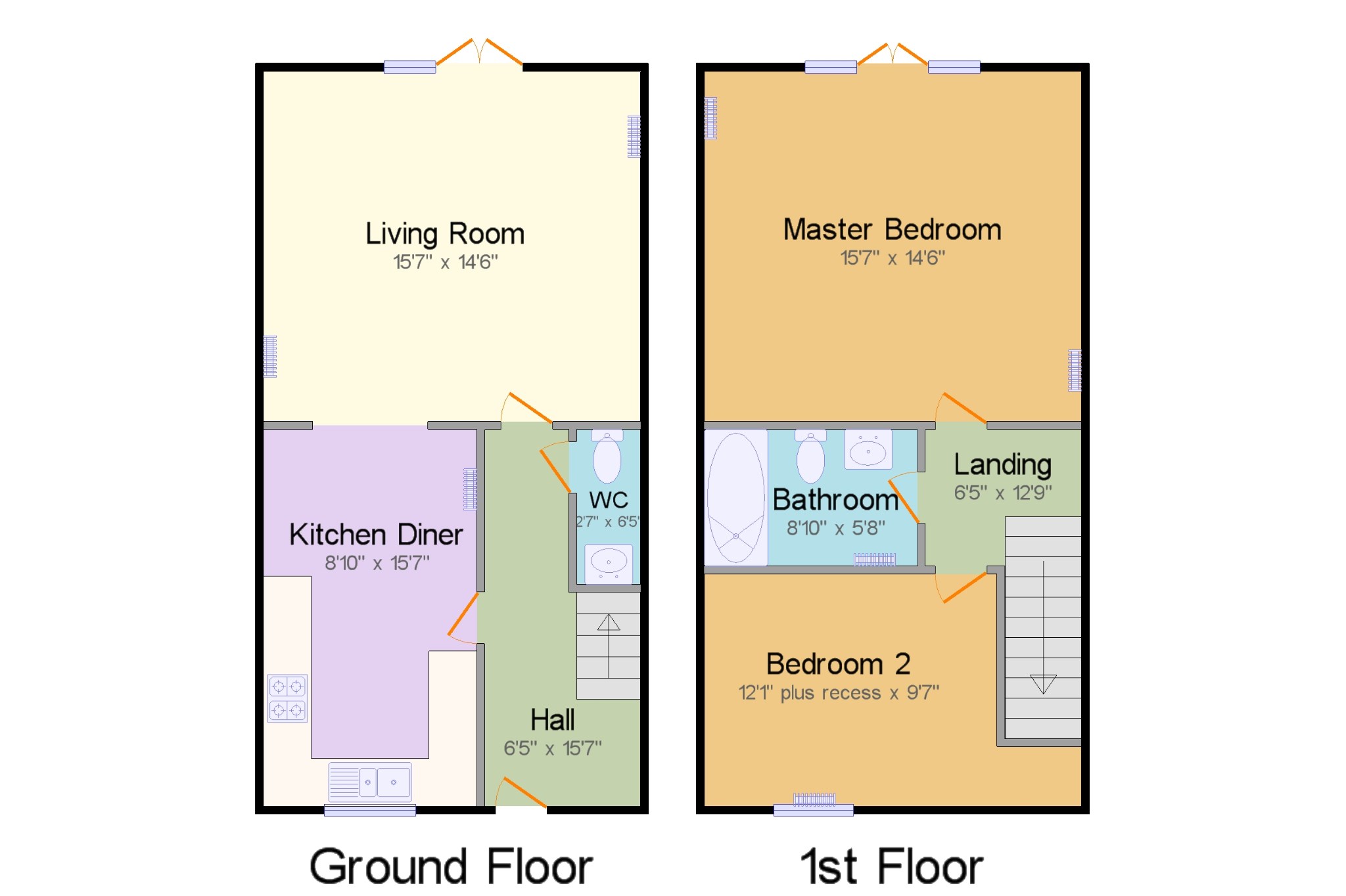2 Bedrooms Maisonette for sale in Wye House, Corbar Road, Buxton, Derbyshire SK17 | £ 140,000
Overview
| Price: | £ 140,000 |
|---|---|
| Contract type: | For Sale |
| Type: | Maisonette |
| County: | Derbyshire |
| Town: | Buxton |
| Postcode: | SK17 |
| Address: | Wye House, Corbar Road, Buxton, Derbyshire SK17 |
| Bathrooms: | 2 |
| Bedrooms: | 2 |
Property Description
Set in the stunning grounds of Corbar Hill House this spacious maisonette is located in the newer Wye House and will appeal as both a main residence or a residential letting opportunity. A ground floor entrance hall opens to a cloaks/wc, a fitted kitchen diner and a spacious lounge opening onto a spacious decked seating area, whilst to the first floor there are two spacious bedrooms and a bathroom. Other features include secure parking, gas central heating and double glazing. Offered for sale with no chain viewing is highly recommended.
Ground Floor x .
Hall6'5" x 15'7" (1.96m x 4.75m). Double glazed entrance door, a double radiator, a wall mounted combination boiler and stairs to the first floor. Doors to:
WC2'7" x 6'5" (0.79m x 1.96m). Comprising a concealed cistern WC, a wall-mounted wash hand basin, tiled flooring, part tiled walls and an extractor fan.
Kitchen Diner8'10" x 15'7" (2.7m x 4.75m). Comprising wall and base units, granite work surfaces with an inset stainless steel one and a half bowl sink with mixer tap and drainer, an integrated electric double oven, an integrated gas hob with over hob extractor, an integrated dishwasher, an integrated washer dryer and an integrated fridge/freezer. Double glazed window facing the front, a double radiator and tiled flooring. Open aspect to:
Living Room15'7" x 14'6" (4.75m x 4.42m). Double glazed windows and door overlooking and opening onto a private decked seating area, double radiators and wall lights.
First Floor x .
Landing x . Doors to:
Master Bedroom15'7" x 14'6" (4.75m x 4.42m). Double glazed double doors opening onto a small balcony, double glazed windows facing the rear and double radiators.
Bedroom 212'1" x 9'7" (3.68m x 2.92m). Double glazed window facing the front and a double radiator.
Bathroom8'10" x 5'8" (2.7m x 1.73m). Comprising a jacuzzi bath with mixer tap and shower over, a wall-mounted wash hand basin and a concealed cistern WC. A heated towel rail, tiled flooring and part tiled walls.
Property Location
Similar Properties
Maisonette For Sale Buxton Maisonette For Sale SK17 Buxton new homes for sale SK17 new homes for sale Flats for sale Buxton Flats To Rent Buxton Flats for sale SK17 Flats to Rent SK17 Buxton estate agents SK17 estate agents



.png)