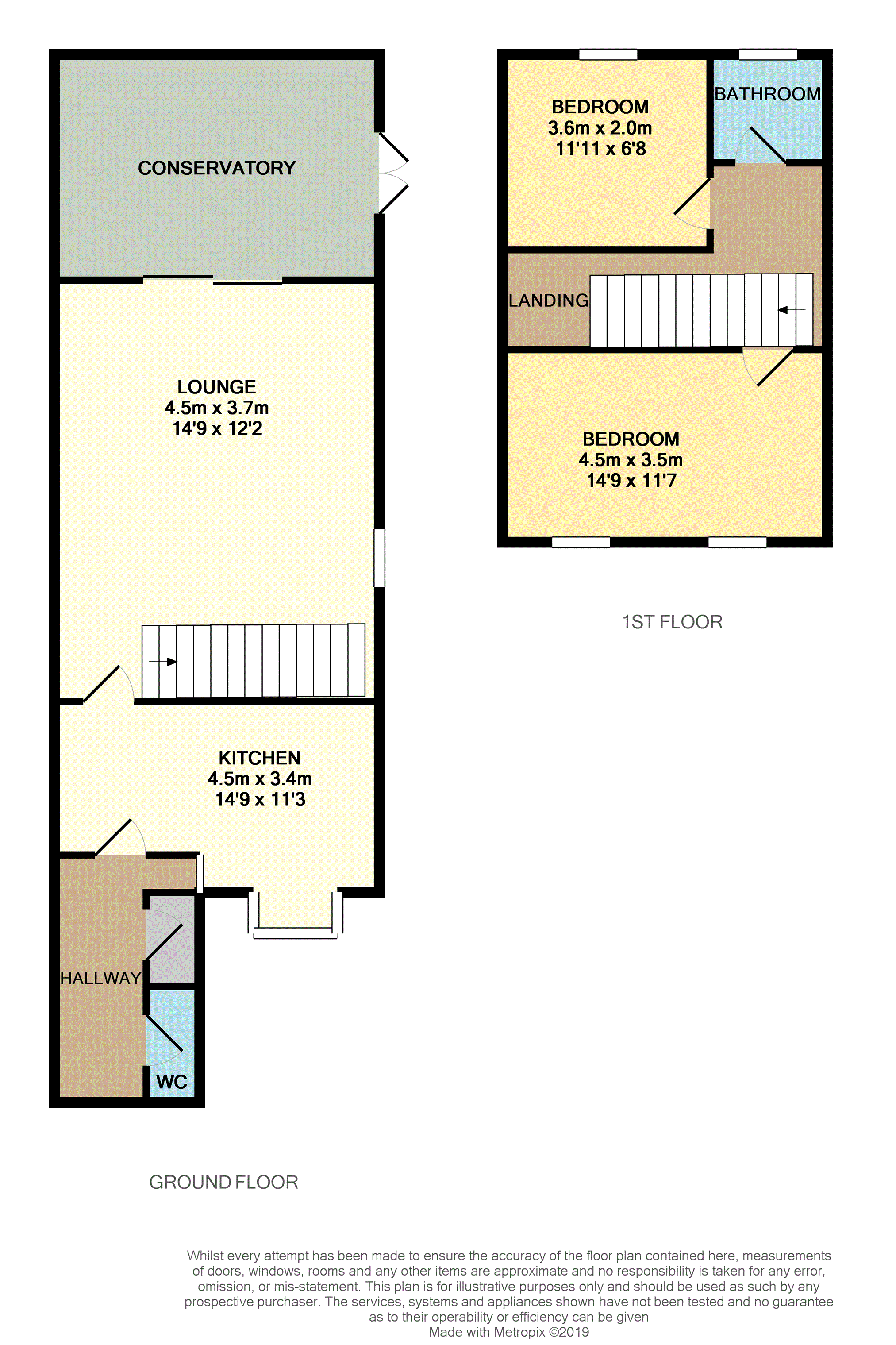2 Bedrooms Mews house for sale in Brackenwood Mews, Warrington WA4 | £ 300,000
Overview
| Price: | £ 300,000 |
|---|---|
| Contract type: | For Sale |
| Type: | Mews house |
| County: | Cheshire |
| Town: | Warrington |
| Postcode: | WA4 |
| Address: | Brackenwood Mews, Warrington WA4 |
| Bathrooms: | 1 |
| Bedrooms: | 2 |
Property Description
***no chain***
This is an attractive Two bedroom end mews property that is beautifully decorated making this home perfect for somebody to just move into. The real wow factor though is the position of this property as it backs onto the canal but it doesn't just stop there as it occupies an end plot giving you a larger than average garden.
The accommodation briefly comprises of : Entrance hall, cloakroom/W.C, lounge to the rear of the property, and a conservatory with garden access, fitted kitchen with integrated oven and cooker hob. On the first floor, the landing gives access to two first floor bedrooms and a family bathroom.
To the front there is a block pathway leading up to the property and shrubbery and a side personal gate leads to the rear garden giving you access to the picturesque Bridgewater Canal. There is also a brick built garage and off road parking.
To fully appreciate you must book your viewing now!
Entrance Hall
Built in storage and door providing access to the kitchen.
W.C.
Fitted with a low level W.C and pedestal wash hand basin. Tiled splash backs.
Kitchen/Diner
11'5 x 11'3
Fitted with A range of wall and base level units with work surfaces over incorporating a sink and drainer unit. There is a integral four ring gas hob with extractor fan and electric oven. Integrated fridge/freezer and space for freestanding washing machine. Tiled splash backs. Double glazed window to the front elevation. Feature spot lights. Radiator.
Lounge
14'08 x 12'02
Double glazed patio doors providing access to the conservatory. Stairs providing access to the first floor. Feature gas fire and surround. Radiator.
Conservatory
Fitted with oak flooring, Double glazed patio doors providing access to the rear garden.
Landing
Loft access. Doors providing access to the bedrooms and family bathroom.
Bedroom One
14'9 x 11'07
Windows to the front elevation. Built in wardrobes, Radiator.
Bedroom Two
11'11 x 6'08
Window to the rear elevation. Built in storage. Radiator.
Bathroom
Fitted with a three piece suite comprising of a low level W.C, pedestal wash hand basin and shower cubicle. Part tiled walls. Window to the rear elevation. Radiator.
Rear Garden
To the rear there is a low maintenance rear garden that is mainly paved. The garden wraps around to the side of the property. There is gate access to the front of the property and gate access to the canal. Hard base for shed.
Property Location
Similar Properties
Mews house For Sale Warrington Mews house For Sale WA4 Warrington new homes for sale WA4 new homes for sale Flats for sale Warrington Flats To Rent Warrington Flats for sale WA4 Flats to Rent WA4 Warrington estate agents WA4 estate agents



.png)










