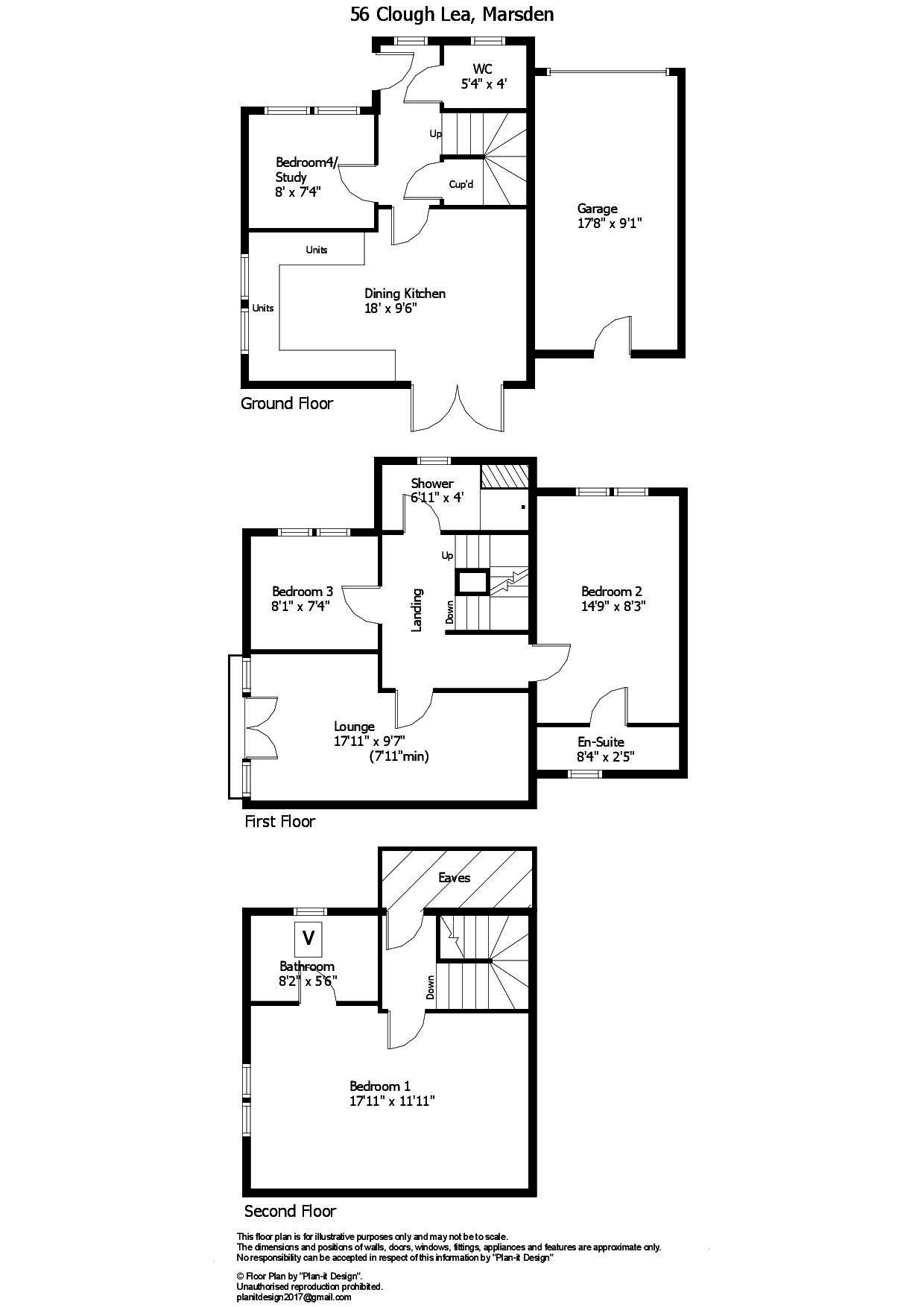4 Bedrooms Mews house for sale in Clough Lea, Marsden, Huddersfield HD7 | £ 285,000
Overview
| Price: | £ 285,000 |
|---|---|
| Contract type: | For Sale |
| Type: | Mews house |
| County: | West Yorkshire |
| Town: | Huddersfield |
| Postcode: | HD7 |
| Address: | Clough Lea, Marsden, Huddersfield HD7 |
| Bathrooms: | 3 |
| Bedrooms: | 4 |
Property Description
Accommodation This superb end-mews property enjoys a secluded setting within a small cul-de-sac of properties. It enjoys a pleasant aspect looking onto woodland with a river running by, yet is perfectly located for access to Marsden's many local amenities. The accommodation is arranged over 3 floors and comprises: Entrance hall, downstairs wc, superb dining kitchen and study / bedroom on the ground floor. The lounge is located on the first floor and features glazed double doors to a "Juliette balcony" which enjoys the views. There are also 2 bedrooms, en-suite and separate shower room. The master bedroom is located on the upper floor and has its own en-suite bathroom. Externally there is a driveway to the front providing access to the integral garage and a pleasant garden area to the side and rear. Viewing is essential to fully appreciate this outstanding property.
Ground floor
entrance hall With uPVC entrance door, window to the front, tiled floor, staircase to the first floor with storage cupboard under and central heating radiator.
Dining kitchen 18' x 9' 6" (10'11") (5.49m x 2.9m) A superb modern dining kitchen which is fitted with an excellent range of modern base units and wall cupboards with laminated worksurfaces, 1 ½ bowl sink unit with mixer tap, integrated appliances by Neff comprising double oven, 5 ring gas hob with extractor, fridge freezer, microwave and dishwasher, tiled floor, windows to the side, enjoying the view, glazed double doors to the rear garden, central heating radiator and personal access door the garage.
Downstairs WC With 2 piece suite comprising low flush wc and hand washbasin, tiled floor, obscure glazed window to the front and central heating radiator.
Study / bedroom 4 8' x 7' 4" (2.44m x 2.24m) With window to the front and central heating radiator.
Garage 17' 8" x 9' 1" (5.38m x 2.77m) A single garage with up and over door, electric light and power supply, central heating boiler and personal access door to the rear.
First Floor
landing With staircase continuing to the second floor.
Lounge 17' 11" x 9' 7" (7'11") (5.46m x 2.92m) Featuring glazed double doors with full height windows to the either side opening to a "Juliette" balcony and enjoying woodland view and the sound of the river passing by. It also has engineered wood flooring and a central heating radiator.
Bedroom 3 14' 9" x 8' 3" (4.5m x 2.51m) A good sized double bedroom which features windows to the front and a central heating radiator.
En-suite 8' 4" x 2' 5" (2.54m x 0.74m) With three piece suite in white comprising low flush wc, pedestal washbasin and shower cubicle, obscure glazed window to the rear, shaver point and central heating radiator.
Bedroom 3 8' 1" x 7' 4" (2.46m x 2.24m) With window to the front, laminated flooring and central heating radiator.
Shower room 9' 5" x 4' (2.87m x 1.22m) With two piece suite comprising shower cubicle and pedestal washbasin, obscure glazed window to the front, laminated flooring and extractor.
First Floor
landing With access to the eaves storage area.
Bedroom 1 17' 11" x 11' 11" (5.46m x 3.63m) A large double bedroom which features windows to the side enjoying the views, range of built in wardrobes, drawers and bedside cabinets, central heating radiator.
En-suite bathroom 8' 2" x 5' 6" (2.49m x 1.68m) With three piece suite in white comprising low flush wc, pedestal washbasin and bath with Mira shower over, obscure glazed window to the front, velux rooflight to the partly angled ceiling and central heating radiator.
Outside To the front of the house there is a small garden area and block paved driveway leading to the integral garage. To the rear there is a pleasant enclosed lawned garden which extends to the side to a pleasant paved seating area which would be perfect for outside dining.
Viewing By appointment with Wm Sykes & Son.
Location From Huddersfield town centre ring road, take the A62 towards Olham and proceed from approximately 6 miles passing through Linthwaite, Slaithwaite and on to Marsden. Immediately after the zebra crossing, turn right down Brougham Road, right at the bottom onto Peel Street following the road round to the left and after a short distance turn left onto Church Lane before turning right onto Clough Lea. No. 56 can be found tucked away in a courtyard on the right.
Property Location
Similar Properties
Mews house For Sale Huddersfield Mews house For Sale HD7 Huddersfield new homes for sale HD7 new homes for sale Flats for sale Huddersfield Flats To Rent Huddersfield Flats for sale HD7 Flats to Rent HD7 Huddersfield estate agents HD7 estate agents



.png)

