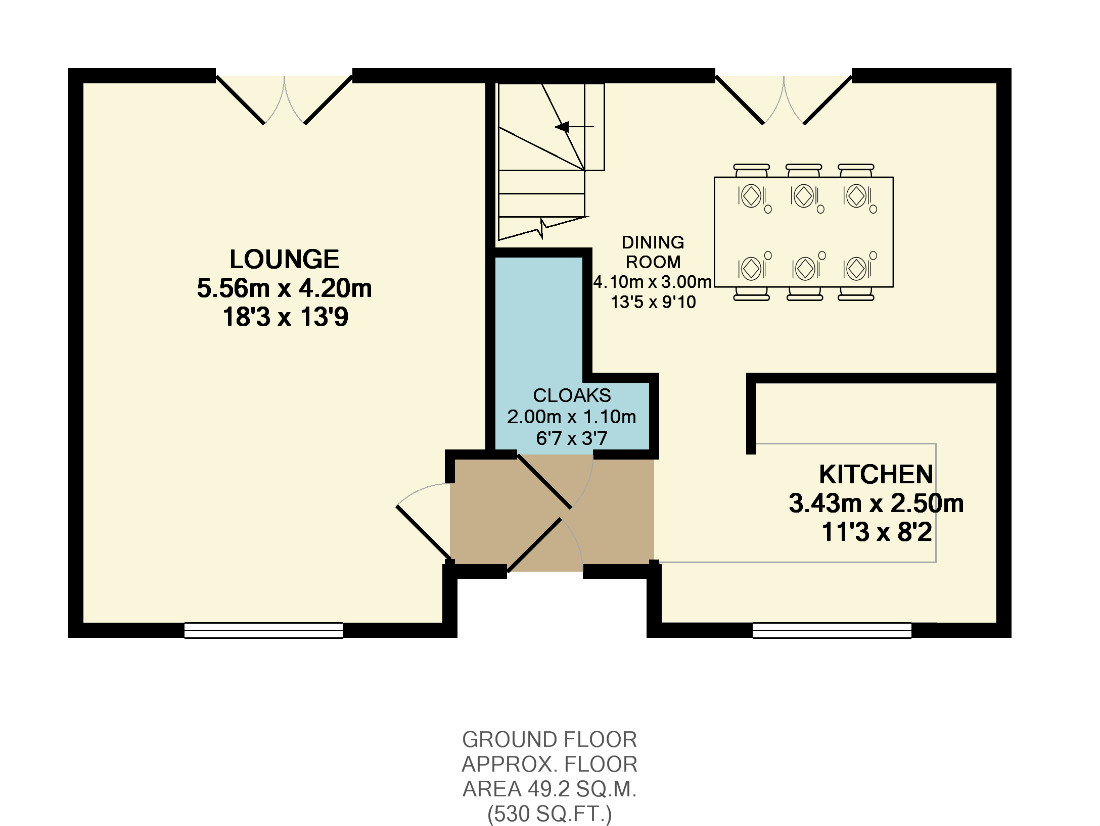3 Bedrooms Mews house for sale in Dorrian Mews, Heaton BL1 | £ 310,000
Overview
| Price: | £ 310,000 |
|---|---|
| Contract type: | For Sale |
| Type: | Mews house |
| County: | Greater Manchester |
| Town: | Bolton |
| Postcode: | BL1 |
| Address: | Dorrian Mews, Heaton BL1 |
| Bathrooms: | 3 |
| Bedrooms: | 3 |
Property Description
Tastefully presented three bedroom Mews residence ~ Ready to Move in to ~ Occupying a pleasant position within a private gated and desirable complex just off Chorley New Road
Superbly presented throughout ~ Neat enclosed patio garden and decked area to rear ~ Allocated parking for Two Vehicles ~ Prime location ~ Conveniently placed for local amenities, schools and rail / motorway links ~ Would suit a young family, Professional couple, retired and investors alike ~ Viewing by appointment only ~
~ Accommodation at a Glance ~
Hallway ~ Modern fitted integrated kitchen ~ Lounge~ Dining Room ~ Two piece cloak room ~ First floor ~ Three bedrooms ( two doubles and small double room) ~ Master fitted plus en-suite shower room ~ Family bathroom ~ Gas Central Heating & Double Glazed ~ Gardens & Parking ~ Enclosed garden area to rear with patio, raised decked patio and shingled area ~ Allocated Parking for Two vehicles
Full Details:
Hardwood door with the window above. Laminate flooring, neutral décor & inset spotlights. Access to kitchen, two-piece cloakroom and lounge. Two-piece cloakroom. Mirrored exterior to door opening to: WC, radiator, pedestal wash basin with chrome fittings, tiled splashback and recess with hanging space and shelving. Laminate flooring, inset spotlights and extractor fan.
Lounge: Front and rear aspects: Spacious living room – light and airy with high ceiling, laminate flooring and feature fire surround with mantle, hearth and open grate living flame coal effect gas fire. French doors to rear with Venetian blinds and double glazed window to front also with Venetian blinds. Radiator.
Open access from hallway into fitted kitchen: Front aspects:
A range of wall and base white gloss units with Corian worksurfaces and Integrated appliances with inset stainless steel sink and mixer tap, two Smeg double ovens and Neff Six ring gas hob with Corian splashback and Neff stainless steel extractor hood above. New integrated Hotpoint dishwasher, under lighting and inset spotlight. Integrated fridge and freezer and integrated washing machine ceramic tile flooring, Hardwood double glazed window to front with Venetian blinds, Smeg convection oven. Extractor fan. Open access to dining room.
Dining Room : Rear aspects:
Spacious dining room with neutral decor, laminate flooring, inset spotlights and radiator. Double French doors to rear.
Staircase leading to landing. Bright and airy landing with large picture double glazed windows and recessed shelving to two sides with glazed worksurfaces. Inset spotlights. From landing access to airing cupboard enclosing cistern and shelving.
Two steps up to master bedroom with en-suite.
Master Bedroom:
Spacious double bedroom with neutral décor, carpet and feature decor to one wall. Inset spotlights, radiator, built-in sliding mirrored wardrobes. Hardwood double glazed window to rear with Venetian blinds. Pleasant aspects over rear garden with a backcloth of mature trees and flowering shrubs.
A light, bright, room.
En- Suite: Two steps up to three piece en-suite comprising pedestal wash basin with chrome fittings, WC, fixed wall mirror and fixed glazed shelf. Two steps up to enclosed shower cubicle with bifold glazed shower door and inset shower. Tiled splash areas, half tiled walls, shaver point and fixed shaving mirror. Chrome heated towel radiator, mosaic tiled flooring.
Family Bathroom:
Three-piece bathroom comprising panelled bath with chrome fittings and inset shower over with glazed folding shower screen, pedestal wash basin and WC. Chrome fittings, half tiled walls, tiled splash areas, mosaic tiled flooring, fixed mirror & glazed shelf. Radiator, inset spotlights and extractor fan. Hardwood double glazed window with front aspects with Venetian blinds.
Bedroom Two: Rear aspects: Double bedroom, neutral decor and contrasting wallpaper to one wall. Built in sliding mirrored wardrobes, inset spotlights and Hardwood double glazed window to rear with Venetian blinds.
Bedroom Three: Front aspects: Single bedroom presently used as an office with neutral decor and carpet. Radiator, inset spotlights, built in storage with shelving, Hardwood double glazed window to front with Venetian blinds. Inset spotlights. Access to loft.
Garden: A peaceful, private easily managed garden with paved steps from lounge leading to paved patio terrace, with shingled patio area and two steps to decked patio. Access via French doors from dining room to decked patio. Encompassed with mature flowering shrubs and trees. Outside wall light. Timber garden shed with power.
Additional Information:
Two allocated parking space
Leasehold: £80.00 P.A
Maintenance: £43.50 pcm (to cover cleaning of windows, maintenance of gardens and electronic gates)
Council Tax Band E
Property Location
Similar Properties
Mews house For Sale Bolton Mews house For Sale BL1 Bolton new homes for sale BL1 new homes for sale Flats for sale Bolton Flats To Rent Bolton Flats for sale BL1 Flats to Rent BL1 Bolton estate agents BL1 estate agents



.png)











