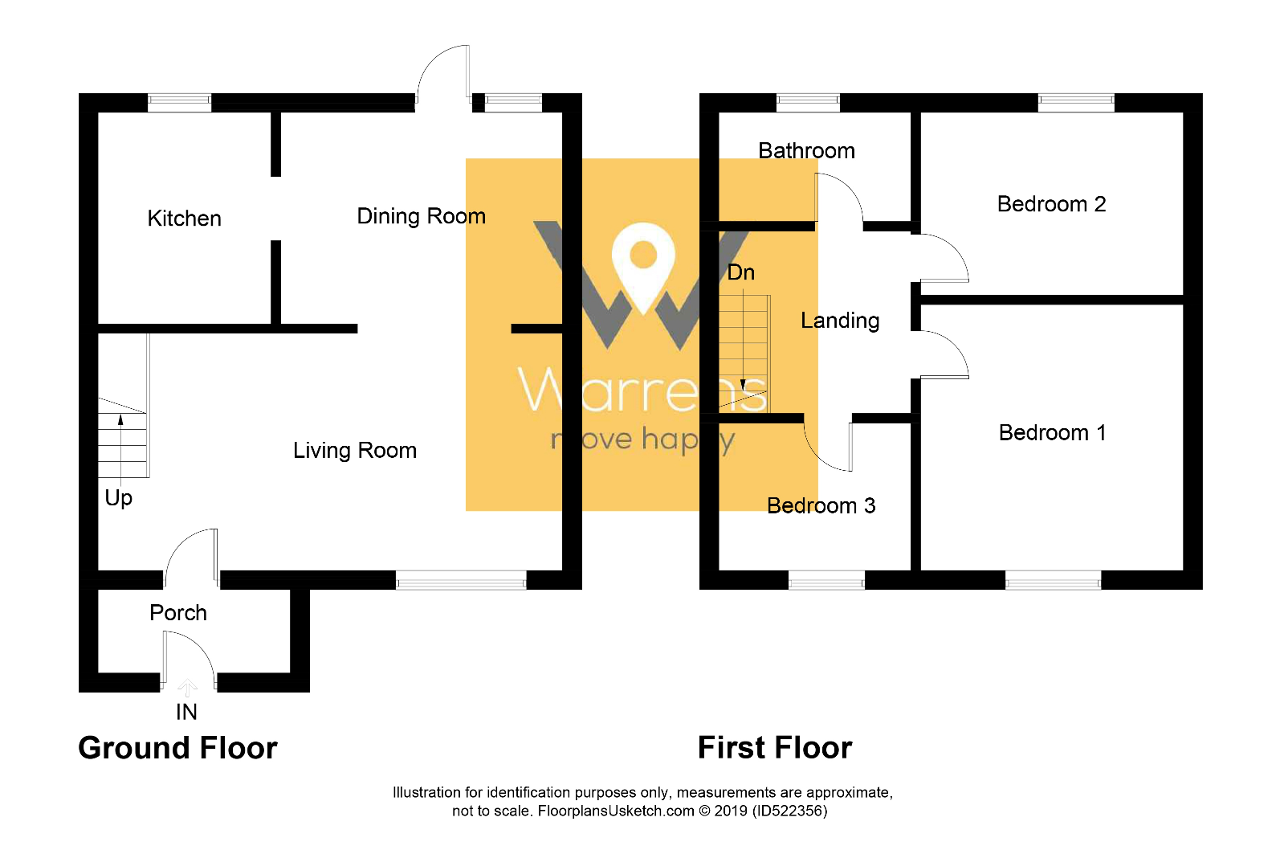3 Bedrooms Mews house for sale in George Street West, Offerton, Stockport SK1 | £ 160,000
Overview
| Price: | £ 160,000 |
|---|---|
| Contract type: | For Sale |
| Type: | Mews house |
| County: | Greater Manchester |
| Town: | Stockport |
| Postcode: | SK1 |
| Address: | George Street West, Offerton, Stockport SK1 |
| Bathrooms: | 0 |
| Bedrooms: | 3 |
Property Description
A three bedroom mews home in a central location for Offerton which is highly convenient for the local shops, Banks Lane School and approximately a mile away from Stockport town centre. This home is being sold with no vendor chain and benefits from a separate garage with off road parking and an open aspect to the rear (playing fields).
This home comprises entrance vestibule, living room open to dining room, and a kitchen to the ground floor. To the first floor is a landing three bedrooms and bathroom.
Externally to the front of the home is a raised gravel garden with steps down to the front door. The rear garden is laid mainly to lawn with timber fencing.
Ground Floor
Entrance Vestibule
The home is accessed via a double glazed porch into the entrance vestibule. Coat hooks. Door to living room.
Lounge
12' 10'' x 14' 11'' (3.93m x 4.56m) Double glazed window to the front aspect. Electric fireplace with surround and mantle. Stairs to first floor. Radiator. Television point.
Dining Room
10' 2'' x 8' 0'' (3.11m x 2.46m) Double glazed door leading out to the rear garden. Double glazed window to the rear aspect. Radiator. Door to kitchen.
Kitchen
10' 2'' x 6' 5'' (3.1m x 1.98m) Fitted with a range of wall, drawer and base units. Roll top work surfaces incorporate a stainless steel sink and drainer. Integrated electric cooker and gas hob with extractor hood over. Integrated dishwasher and freezer. Spaces for a fridge and washing machine. Tiled flooring and part tiled walls. Double glazed frosted window to the rear aspect.
First Floor
First Floor Landing
Loft access point.
Bedroom One
12' 11'' x 8' 0'' (3.94m x 2.45m) (max measurements)
Double glazed window to the front elevation. Built in cupboard. Radiator.
Bedroom Two
10' 2'' x 8' 9'' (3.11m x 2.67m) Double glazed window to the rear elevation. Built in cupboard. Radiator.
Bedroom Three
7' 11'' x 6' 7'' (2.43m x 2.02m) (max measurements)
Double glazed window to the front elevation. Built in cupboard. Radiator.
Bathroom / W.C.
5' 5'' x 5' 10'' (1.66m x 1.8m) Fitted with a three piece suite comprising panelled bath with electric shower over and shower screen, low level wc and a wash basin. Tiled walls and vinyl flooring. Chrome heated towel rail. Extractor fan. Double glazed frosted window to the rear elevation.
Exterior
Gardens
Externally to the front of the home is a raised gravel garden with steps down to the front door. The rear garden is laid mainly to lawn with timber fencing.
Separate Garage
A garage is located a short distance away with an off road parking space in front of it.
Property Location
Similar Properties
Mews house For Sale Stockport Mews house For Sale SK1 Stockport new homes for sale SK1 new homes for sale Flats for sale Stockport Flats To Rent Stockport Flats for sale SK1 Flats to Rent SK1 Stockport estate agents SK1 estate agents



.png)


