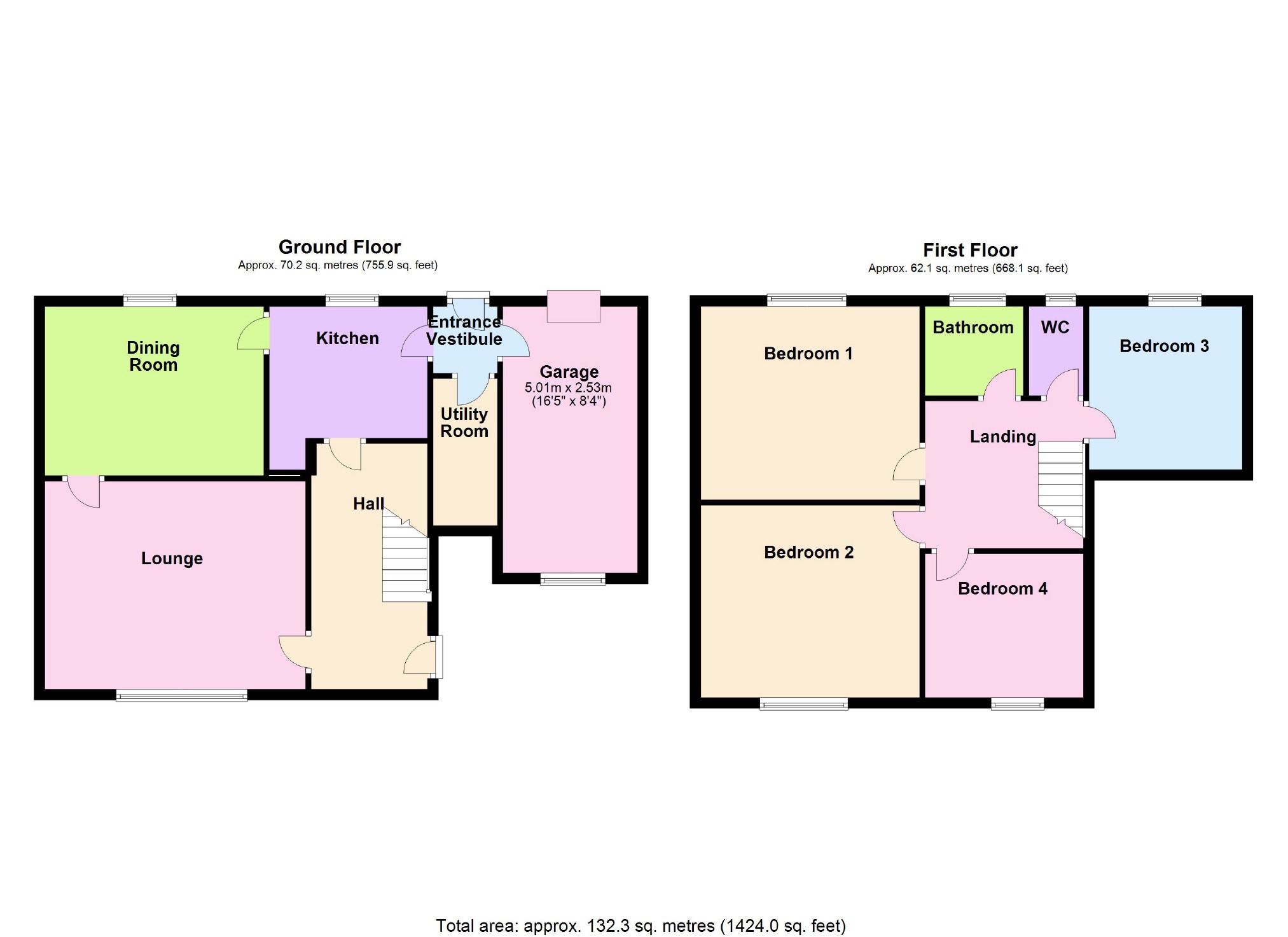4 Bedrooms Mews house for sale in Hawdraw Green, Offerton, Stockport SK2 | £ 180,000
Overview
| Price: | £ 180,000 |
|---|---|
| Contract type: | For Sale |
| Type: | Mews house |
| County: | Greater Manchester |
| Town: | Stockport |
| Postcode: | SK2 |
| Address: | Hawdraw Green, Offerton, Stockport SK2 |
| Bathrooms: | 1 |
| Bedrooms: | 4 |
Property Description
***ring till 7PM to arrange your viewing***
If four bedrooms, good room sizes, a nice garden, garage and extra parking plus a cul de sac location are on your wish list then don't hesitate to take a look at this four bedroom end mews property which is simply ready to move into. This property offers so much that it must be viewed to be believed.
The front of this property is approached off a pedestrian walkway and the ground floor accommodation comprises of a hall, lounge, dining room, kitchen, downstairs wc, utility room and access to the attached garage. On the first floor you will find a landing leading to 4 generous sized bedrooms (master bedroom with fitted wardrobes), a separate wc and a bathroom.
To the rear of the property there is a good sized landscaped garden area plus vehicular access to a driveway and an integral garage with additional on street parking if required. Completing this ideal family home is gas central heating and uPVC double glazing.
Ground Floor
Hall (12'1 x 7'2 inc staircase (3.68m x 2.18m inc staircase))
Laminate floor, doors to lounge and kitchen, uPVC double glazed entrance door with frosted leaded light inserts, access to stairs, door to downstairs wc, central heating radiator.
Lounge (12'10 x 16'1 max (3.91m x 4.90m max))
Doors to dining room and hall, uPVC double glazed rear window, central heating radiator.
Dining Room (10'5 x 13'5 max (3.18m x 4.09m max))
Doors to kitchen and lounge, central heating radiator.
Kitchen (8'2 x 9'8 max (2.49m x 2.95m max))
Well fitted kitchen comprising of matching wall, drawer and base units, single drainer stainless steel sink unit with cupboard under, ample worktop surfaces, doors to hall and dining room, built in storage cupboard, uPVC double glazed frosted door to front vestibule area, uPVC double glazed front window.
Rear Vestibule
Access to kitchen, doors to utility area and garage.
Utility Room (9'11 x 4'1 max (3.02m x 1.24m max))
Plumbing for washing machine, accommodation for boiler.
First Floor
Landing
Built in airing/cylinder cupboard with accommodation for lagged hot water tank and storage space, additional storage cupboard.
Bedroom One (11'11 x 13'8 max (3.63m x 4.17m max))
Range of matching fitted wardrobes, drawers and bedside units, uPVC double glazed rear window, central heating radiator.
Bedroom Two (11'10 x 13'7 max (3.61m x 4.14m max))
UPVC double glazed rear window, central heating radiator.
Bedroom Three (10'2 x 9'6 max (3.10m x 2.90m max))
UPVC double glazed rear window, central heating radiator.
Bedroom Four (8'9 x 10'1 max (2.67m x 3.07m max))
UPVC double glazed side window, central heating radiator.
Bathroom (5'6 x 6'1 max (1.68m x 1.85m max))
Modern white suite comprising of panelled bath, overhead shower with curtain on rail and pedestal wash hand basin, part tiled walls, uPVC double glazed front window, central heating radiator.
Wc (5'7 x 3'7 max (1.70m x 1.09m max))
Low level wc suite and wash hand basin, frosted uPVC double glazed side window.
Outside
Paths And Driveways
Vehicular access is available at the rear and leads to a good length driveway which in turn leads to the integral garage. Their is also on street parking available at the rear. The front of the property is accessed via a pedestrianised walkway.
Garage (16'5 x 8'3 max (5.00m x 2.51m max))
Integral garage of excellent size with up and over metal door, door to vestibule area, rear window and power/lighting.
Gardens
Good sized rear garden which has been attractively landscaped and includes a raised patio area, shaled path, imprinted driveway, double gates and with fenced boundaries. To the front is a smaller open plan front garden that fronts the pedestrianised walkway.
You may download, store and use the material for your own personal use and research. You may not republish, retransmit, redistribute or otherwise make the material available to any party or make the same available on any website, online service or bulletin board of your own or of any other party or make the same available in hard copy or in any other media without the website owner's express prior written consent. The website owner's copyright must remain on all reproductions of material taken from this website.
Property Location
Similar Properties
Mews house For Sale Stockport Mews house For Sale SK2 Stockport new homes for sale SK2 new homes for sale Flats for sale Stockport Flats To Rent Stockport Flats for sale SK2 Flats to Rent SK2 Stockport estate agents SK2 estate agents



.png)



