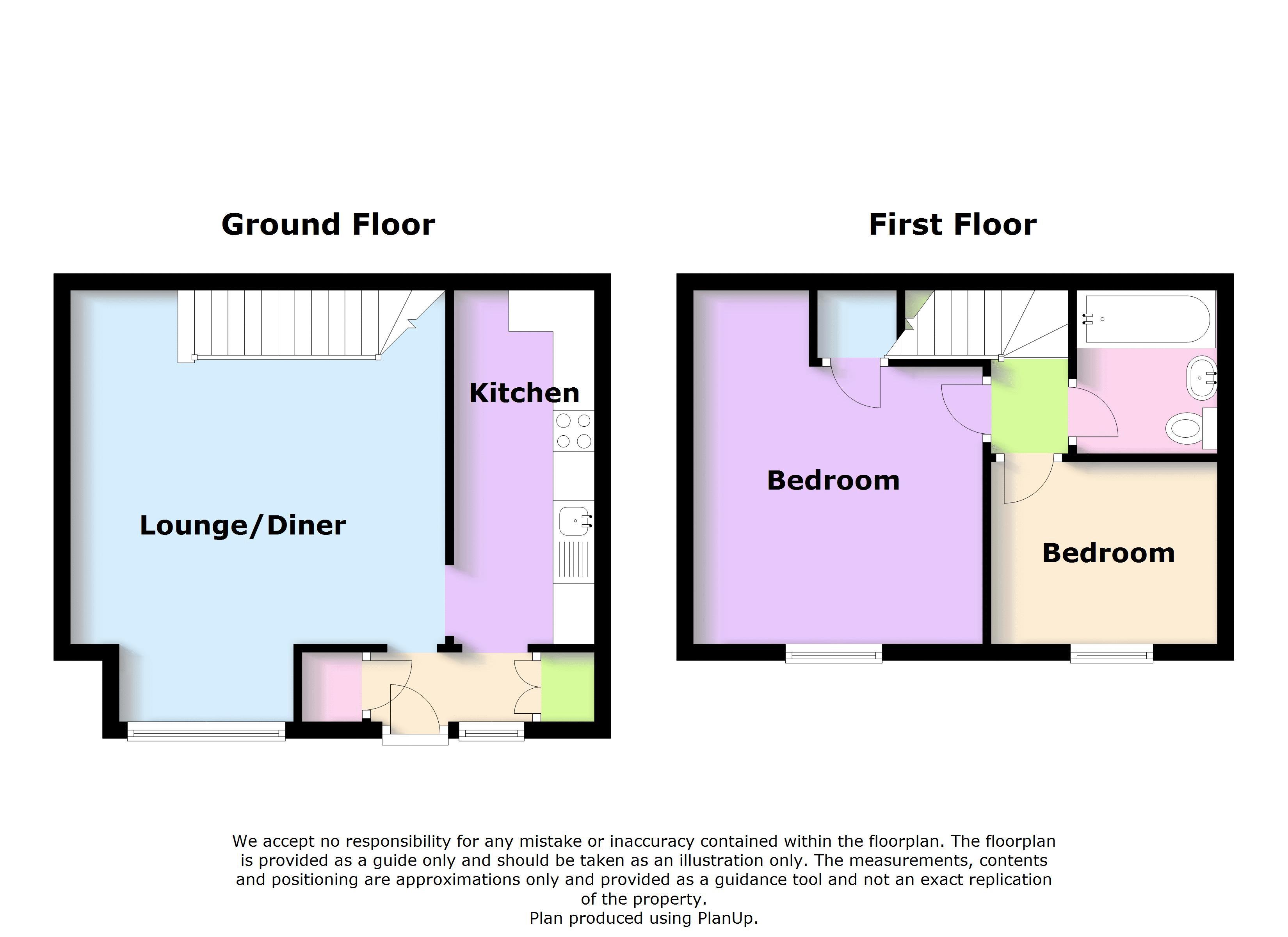2 Bedrooms Mews house for sale in Heathfield Drive, Waterhayes, Newcastle ST5 | £ 95,950
Overview
| Price: | £ 95,950 |
|---|---|
| Contract type: | For Sale |
| Type: | Mews house |
| County: | Staffordshire |
| Town: | Newcastle-under-Lyme |
| Postcode: | ST5 |
| Address: | Heathfield Drive, Waterhayes, Newcastle ST5 |
| Bathrooms: | 1 |
| Bedrooms: | 2 |
Property Description
I can't get no.... Satisfaction, I can't get no.... Satisfaction! And I try, and I try but I can't get no! Well you happy home hunters I can guarantee you will be more than satisfied once you have purchased this stunning extended townhouse in Waterhayes. It is perfect for first time buyers and investors in equal measures. Immaculately presented throughout, not one corner of this delightful property has been left untouched by the current vendors, who have completed everything to the highest of standards. The welcoming and open entrance leads you into the dining lounge complete with an open staircase and bay window. It is then onward to the modern fitted long kitchen. To the first floor there are two great sized bedrooms, the main having a professionally fitted wardrobes, offering space a plenty. To complete the interior you will discover a lovely bathroom with showering and bathing facilities. Externally the property has a low maintenance front garden with indian stone patio and sleeper bordered beds. Not only will you be completely satisfied with the property you will be overjoyed! Your only complaint will be you did not ring us sooner to book an appointment. This will not sit around for long, so don't hesitate contact us now Samuel Makepeace Bespoke Estate Agents .
Interior
Ground Floor
Entrance Hall (7' 6'' x 2' 6'' (2.28m x 0.75m))
An Open plan entrance with a double glazed window and door to the front aspect. Features laminate flooring two storage cupboards.
Lounge/Diner (14' 11'' x 14' 1'' (4.55m x 4.28m))
A double glazed window to the front aspect. Features a gas fireplace, TV point and a radiator.
Kitchen (12' 5'' x 5' 8'' (3.78m x 1.73m))
A fitted kitchen with wall and base units, stainless steel sink with side drainer, work surfaces, electric oven and gas hob with integrated cooker hood, plumbing for a washing machine, space for fridge/freezer and tumble dryer and a radiator.
First Floor
Landing
Loft Access.
Bedroom One (10' 7'' x 10' 6'' (3.22m x 3.21m))
A double glazed window to the front aspect. Features fitted wardrobes and built in storage and a radiator.
Bedroom Two (9' 0'' x 6' 0'' (2.74m x 1.83m))
A double glazed window to the front aspect. Radiator.
Bathroom
Features a shower, wash hand basin, low level WC, storage cupboard, heated towel rail and an extractor fan.
Exterior
Front Garden
A double driveway for multiple vehicle. Gated access to the indian stone patio and lawn with sleeper bordered shrub beds.
Property Location
Similar Properties
Mews house For Sale Newcastle-under-Lyme Mews house For Sale ST5 Newcastle-under-Lyme new homes for sale ST5 new homes for sale Flats for sale Newcastle-under-Lyme Flats To Rent Newcastle-under-Lyme Flats for sale ST5 Flats to Rent ST5 Newcastle-under-Lyme estate agents ST5 estate agents



.png)