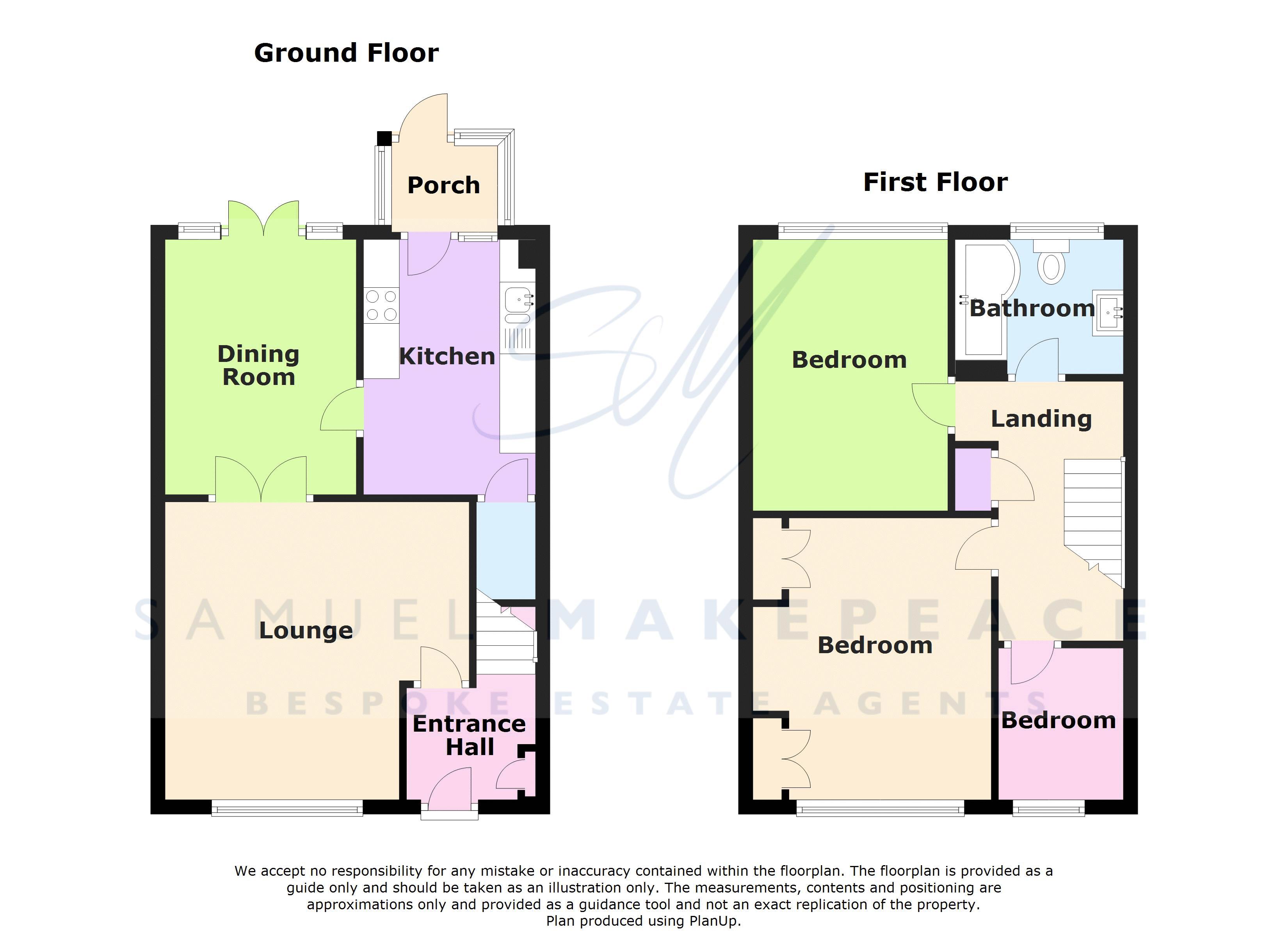3 Bedrooms Mews house for sale in Heyburn Crescent, Burslem, Stoke-On-Trent ST6 | £ 124,950
Overview
| Price: | £ 124,950 |
|---|---|
| Contract type: | For Sale |
| Type: | Mews house |
| County: | Staffordshire |
| Town: | Stoke-on-Trent |
| Postcode: | ST6 |
| Address: | Heyburn Crescent, Burslem, Stoke-On-Trent ST6 |
| Bathrooms: | 1 |
| Bedrooms: | 3 |
Property Description
Inside the property is a great sized lounge that can be opened up into the dining room via the large double opening doors. Both rooms boast solid wood floors and you can open them up again through the double opening patio doors at the rear. Then it is onto the modern fitted kitchen that features a double oven and a nice conservatory style rear porch area. Up the stairs and there are three bedrooms with two doubles. Plus a gorgeous bathroom with L shaped Bath and Shower over. Outside and there are two amazing indian stone patio areas and a perfectly pruned lawn. This makes it the perfect place for soaking up the sun. Just around the corner and you will discover your very own garage too. Come to see and let this home underneath your skin. Call Samuel Makepeace Bespoke Estates Agents .
Ground Floor
Entrance Hall
Lounge (13' 11'' x 13' 7'' (4.24m x 4.15m))
Double glazed bow window to the front aspect. Featuring a gas fire place, radiator, TV and telephone portals.
Dining Room (11' 9'' x 8' 10'' (3.59m x 2.69m))
Double glazed window and patio doors to the rear aspect. Featuring a radiator.
Kitchen (11' 9'' x 7' 9'' (3.58m x 2.35m))
Single glazed window and door to the rear aspect. Featuring a fitted kitchen with both wall and base units, work surfaces with tiling above, stainless steel one and a half bowl sink drainer, Double electric oven with gas hob and cooker hood. Plumbing for a washing machine, space for a fridge freezer, under stairs cupboard and tiled flooring.
Rear Porch
Double glazed windows to the side and front aspect and door to he rear aspect. Featuring tiled flooring.
Upper Floors
First Floor Landing (12' 0'' x 7' 10'' (3.65m x 2.40m))
Featuring loft access, an airing cupboard and boiler.
Bedroom One (12' 11'' x 10' 11'' (3.93m x 3.33m))
Double glazed window to the front aspect. Featuring fitted wardrobes and a radiator.
Bedroom Two (12' 8'' x 8' 10'' (3.85m x 2.70m))
Double glazed window to the rear aspect. Featuring a radiator and TV portal.
Bedroom Three (7' 0'' x 5' 10'' (2.13m x 1.77m))
Double glazed window to the front aspect. Featuring a radiator.
Bathroom (7' 9'' x 6' 4'' (2.37m x 1.94m))
Double glazed window to the rear aspect. Featuring bath with mixer tap, shower, vanity, low level WC, full tiling and a radiator.
Outside
Garage (16' 8'' x 8' 2'' (5.07m x 2.49m))
Featuring up and over door.
Front Garden
Gated access to a fore-courted front garden with decorative pebbled beds.
Rear Garden
Featuring an Indian stone patio area leading down the side of a lawn area to a further patio area at the rear of the garden. There are also decorative shrub borders.
Property Location
Similar Properties
Mews house For Sale Stoke-on-Trent Mews house For Sale ST6 Stoke-on-Trent new homes for sale ST6 new homes for sale Flats for sale Stoke-on-Trent Flats To Rent Stoke-on-Trent Flats for sale ST6 Flats to Rent ST6 Stoke-on-Trent estate agents ST6 estate agents



.png)
