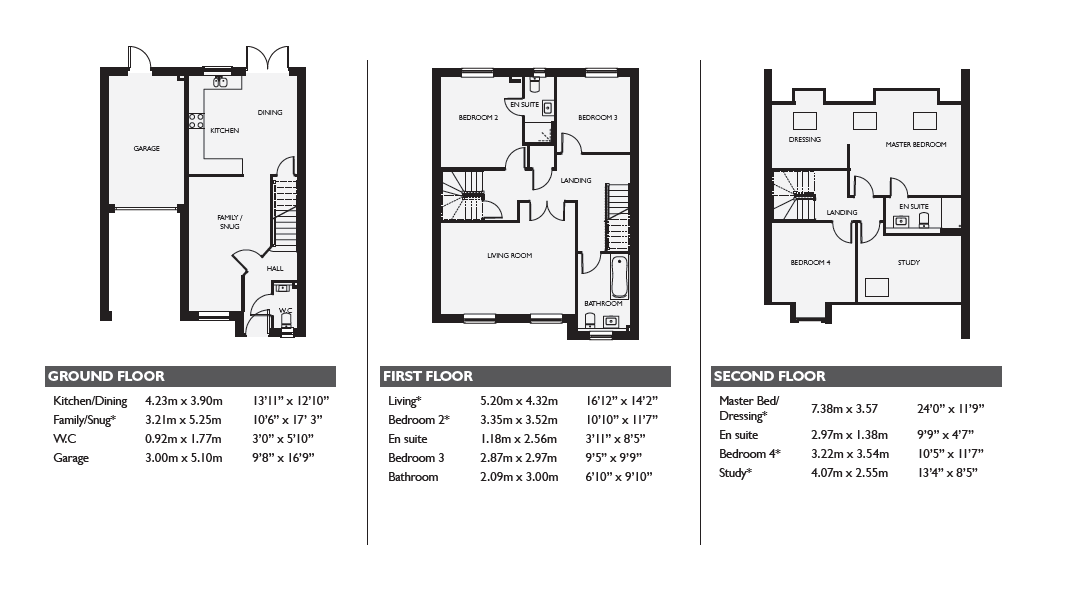4 Bedrooms Mews house for sale in Hoghton Lane, Higher Walton, Preston PR5 | £ 320,000
Overview
| Price: | £ 320,000 |
|---|---|
| Contract type: | For Sale |
| Type: | Mews house |
| County: | Lancashire |
| Town: | Preston |
| Postcode: | PR5 |
| Address: | Hoghton Lane, Higher Walton, Preston PR5 |
| Bathrooms: | 3 |
| Bedrooms: | 4 |
Property Description
*** stunning & spacious 4 bedroom town house *** sought after semi-rural location *** high specification throughout *** freehold *** 3 Storey Mews Style Home * Family Room * Second Lounge * Study * Ensuite to Bedroom One and Bedroom Two * Additional Family Bathroom * Under Port & Driveway Parking * Single Garage * roca bathroom sanitary ware * porcelanosa Ceramic Tiles to bathrooms * neff Integrated Kitchen Appliances * Part Exchange Considered *
It is with pleasure that Roberts & Co are marketing these divine larger than average size 3 storey, 4 bedroom mews style new build family homes in the sought after development Mather Fold Farm, Hoghton Lane, PR5 4ED, a select development of just 12 luxury homes. This divine semi-rural location affords country views and is ideally located for access to the Ribble Valley, however is within easy reach of the motorway network ideal for commuters. This incredibly spacious family home has an open plan family/dining kitchen area plus a separate lounge. There are 4 bedrooms, 2 of which are ensuite plus an additional study. All Dorbcrest Home properties on this development come with, as standard, neff appliances in the kitchen, Study room roca sanitaryware to bathrooms, porcelanosa tiles to bathrooms, block paved driveway plus underport and garage. These amazing homes are being lovingly constructed to a high specification and will appeal to the discerning buyer. Homes are now being reserved off plan. Contact us to arrange your viewing now. These properties are Freehold and Part exchange is considered on this development. Please note photography is for illustration purposes only.
Ground floor
kitchen/dining room 13' 10" x 12' 9" (4.23m x 3.9m)
family/ snug 10' 6" x 17' 2" (3.21m x 5.25m)
WC 3' 0" x 5' 9" (0.92m x 1.77m)
first floor
living room 17' 0" x 14' 2" (5.2m x 4.32m)
bedroom two 10' 11" x 11' 6" (3.35m x 3.52m)
ensuite 3' 10" x 8' 4" (1.18m x 2.56m)
bedroom three 9' 4" x 9' 8" (2.87m x 2.97m)
bathroom 6' 10" x 9' 10" (2.09m x 3m)
second floor
master bedroom/ dressing room 24' 2" x 11' 8" (7.38m x 3.57m)
ensuite 9' 8" x 4' 6" (2.97m x 1.38m)
bedroom four 10' 6" x 11' 7" (3.22m x 3.54m)
study 13' 4" x 8' 4" (4.07m x 2.55m)
Whilst we believe the data within these statements to be accurate, any person(s) intending to place an offer and/or purchase the property should satisfy themselves by inspection in person or by a third party as to the validity and accuracy.
Please call to arrange a viewing on this property now. Our office hours are 9am-5pm Monday to Friday and 9am-4pm Saturday. Outside of these hours we operate an on-call voicemail service 7 days a week arranging viewings, valuation and offers up to 8pm!
Property Location
Similar Properties
Mews house For Sale Preston Mews house For Sale PR5 Preston new homes for sale PR5 new homes for sale Flats for sale Preston Flats To Rent Preston Flats for sale PR5 Flats to Rent PR5 Preston estate agents PR5 estate agents



.png)










