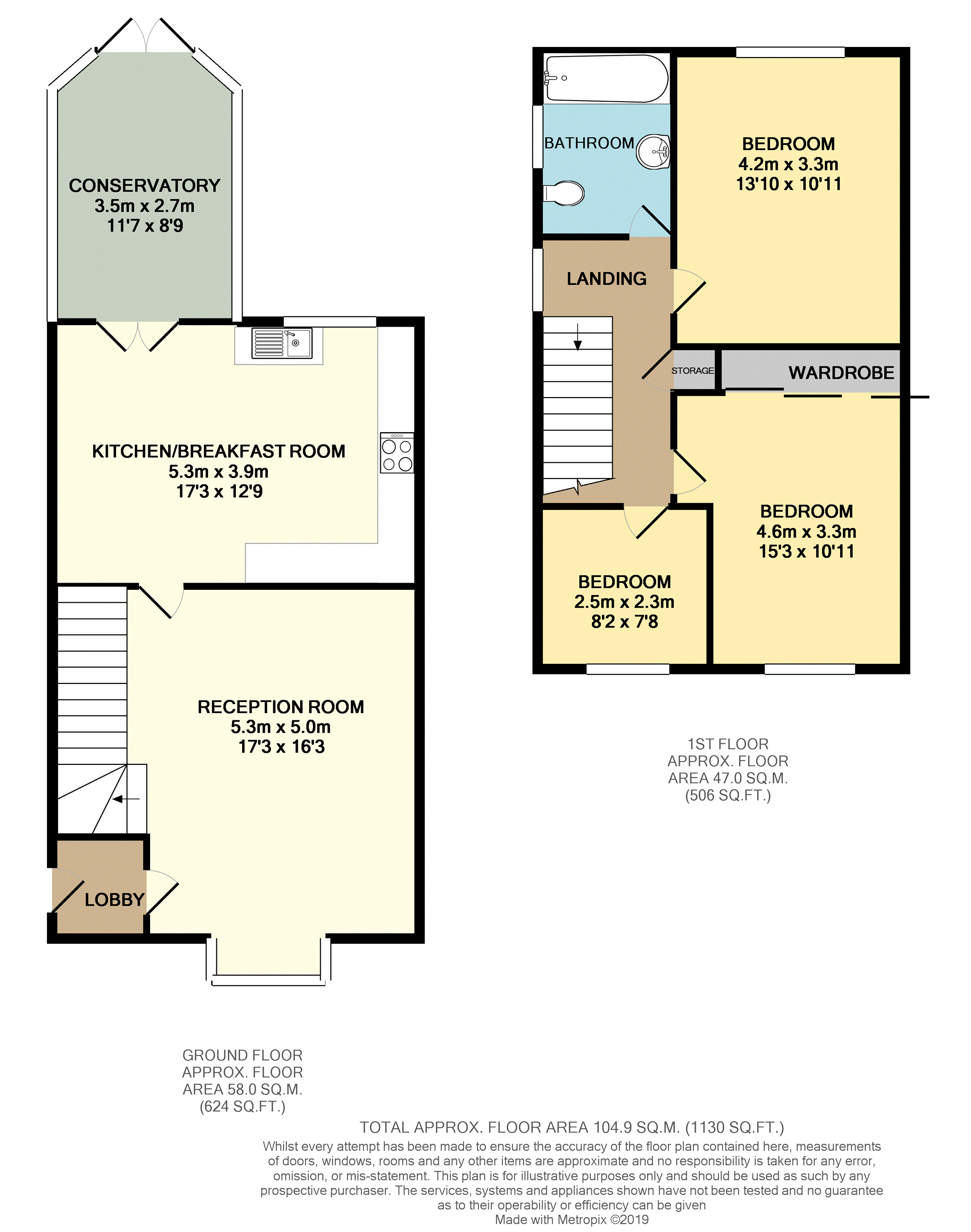3 Bedrooms Mews house for sale in Ightenhill Park Mews, Burnley BB12 | £ 184,000
Overview
| Price: | £ 184,000 |
|---|---|
| Contract type: | For Sale |
| Type: | Mews house |
| County: | Lancashire |
| Town: | Burnley |
| Postcode: | BB12 |
| Address: | Ightenhill Park Mews, Burnley BB12 |
| Bathrooms: | 1 |
| Bedrooms: | 3 |
Property Description
Superb property located in a highly desirable development within a gated community with direct access to Ightenhill Park. Properties located in such a quiet and scenic area of this type rarely come available with a viewing a must just to appreciate all this amazing home has to offer.
With large internal aspects briefly comprising entrance hall, sitting room with bay window, dining kitchen, conservatory, stairs and first floor landing, three good sized bedrooms and modern house bathroom. Externally there is a courtyard to the front of the property which is gated and filed with an enormous lawn area and mature trees which would be a great area for children to play outside and to the rear there is a low maintenance rear garden with a timber shed. There is also a garage provided with this property.
A viewing really is a must and these can be booked 24/7 through Purple Bricks.
Entrance Hall
UPVC dg front door, generous storage area, opening through solid timber door into sitting room
Sitting Room
17"03' x 16"03' Large front reception room with uPVC dg bay window, GCH radiator, wall hung modern gas fire, ceiling coving, under stairs area and great views over gated development.
Kitchen/Dining Room
17"03' x 12"09' Great open space for a large family hub with a range of fitted floor and wall units and complimenting worktop, uPVC dg window, tiled flooring throughout, GCH radiator, tiled splash back fitted throughout kitchen area, ceiling coving, integrated electric oven and hob, stainless steel sink and drainer and a great space for a large dining table if desired.
Conservatory
12"09' x 8"09' Tiled flooring throughout, uPVC dg windows and French doors opening onto rear garden and tinted ceiling.
First Floor Landing
UPVC dg window, loft access hatch with access ladder leading to part boarded area with lighting provided. Storage area off landing with solid timber door.
Master Bedroom
15"03' x 10"11' Large double bedroom with solid timber door, uPVC dg window, GCH radiator.
Bedroom Two
13"10' x 10"11' Large double bedroom with solid timber door, GCH radiator and extensive fitted wardrobes located along an entire wall with three sliding doors, and views onto Ightenhill park.
Bedroom Three
8"02' x 7"08' Ample third bedroom with uPVC dg window, solid timber door, GCH radiator and stunning views over Ightenhill Park.
Garage
With up and over door, serviced with electrical power and offering additional storage space.
Front
To the front of the property there is a gated courtyard area made up mainly of lawned areas and mature trees which is gated and entirely fenced making this a great private area for children to play.
Rear Garden
To the rear of the property there is a private low maintenance area which is mainly paved with a timber shed provided.
Property Location
Similar Properties
Mews house For Sale Burnley Mews house For Sale BB12 Burnley new homes for sale BB12 new homes for sale Flats for sale Burnley Flats To Rent Burnley Flats for sale BB12 Flats to Rent BB12 Burnley estate agents BB12 estate agents



.png)



