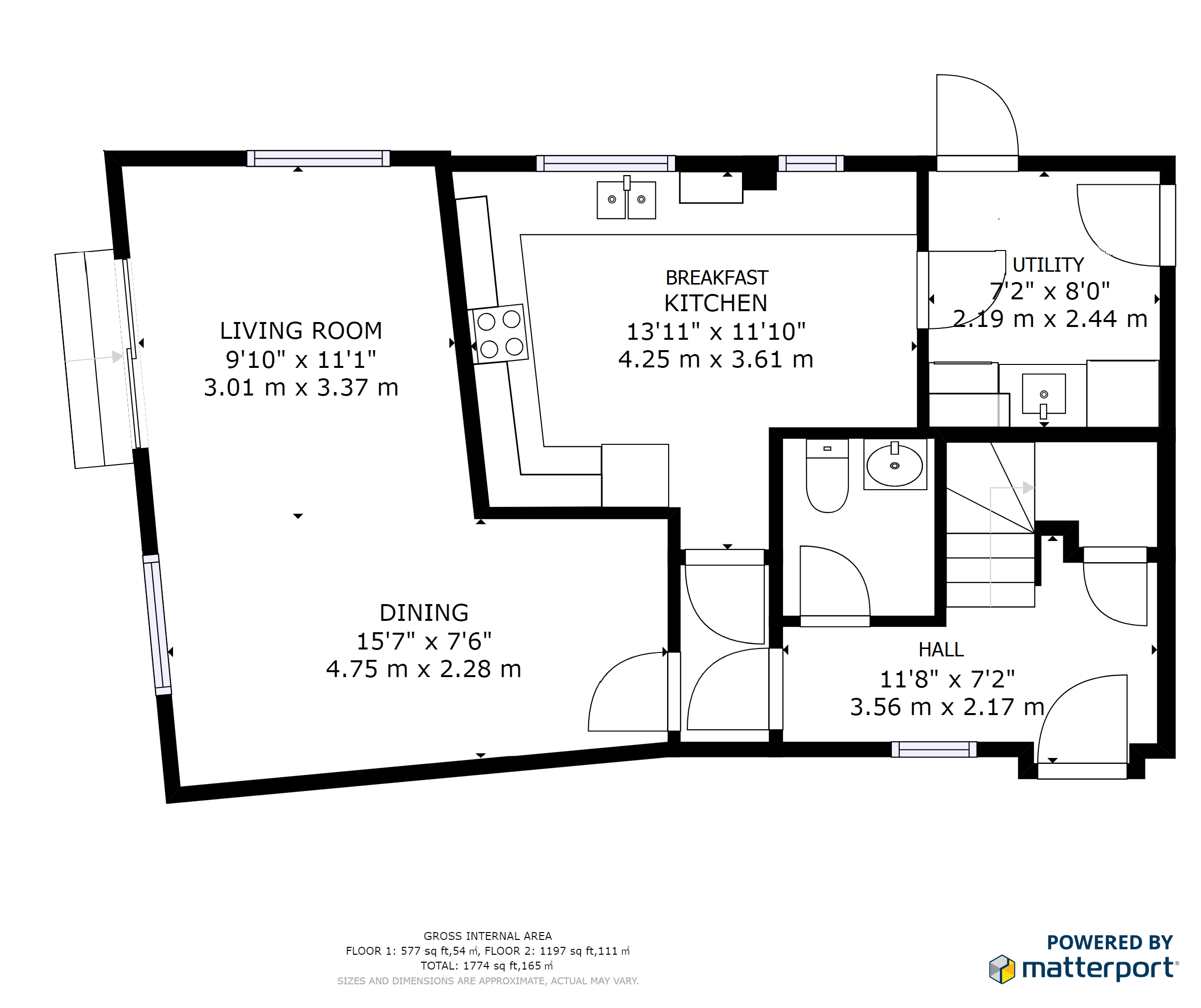4 Bedrooms Mews house for sale in Low Mill Court, Shaw Mills, Harrogate HG3 | £ 329,950
Overview
| Price: | £ 329,950 |
|---|---|
| Contract type: | For Sale |
| Type: | Mews house |
| County: | North Yorkshire |
| Town: | Harrogate |
| Postcode: | HG3 |
| Address: | Low Mill Court, Shaw Mills, Harrogate HG3 |
| Bathrooms: | 2 |
| Bedrooms: | 4 |
Property Description
A superb and individual four-bedroomed mews house forming part of an attractive courtyard development, surrounded by beautiful open countryside in the heart of Nidderdale. This substantial family home offers generous accommodation extending to 1,700 square feet, together with the particularly distinct benefit of a double and single garage.
Low Mill Court is a pleasant courtyard development built in traditional stone, with block-pave road ways. Neighbouring villages support a wide range of amenities, and Harrogate town centre is only a short distance away.
Ground floor Glazed front door leads to -
entrance hall With staircase leading to the first floor, central heating radiator and under-stairs cupboard.
Cloakroom Low-level WC and pedestal washbasin.
Living / dining room Windows to rear and side, two central heating radiators and sliding patio doors leading to the garden.
Breakfast kitchen Fitted with a range of wall and base units, and work surfaces with 1.5-bowl sink and mixer tap, tiled splashbacks and concealed lighting. Integrated electric double oven, hob with extractor above, integrated fridge. Two windows overlooking surrounding countryside. Central heating radiator.
Utility room Wall and base units and single-drainer sink. Plumbing for dishwasher and washing machine. Half-glazed uPVC exterior door. Access door to the garage. Central heating radiator.
First floor
landing Three windows to front and access to roof space. Built-in airing cupboard housing the insulated hot-water cylinder.
Sitting room Windows to rear and side and two central heating radiators. Carved fire surround with marble inset and hearth and coal-effect gas fire.
Bedroom 1 Window enjoying far-reaching country views, fitted wardrobes and dressing table, central heating radiator.
En-suite shower room White suite comprising shower cubicle with Mira shower, washbasin set within a vanity unit, and low-level WC. Window to rear and central heating radiator.
Bedroom 2 Window to rear and central heating radiator.
Bedroom 3 Window to rear and central heating radiator.
Bedroom 4 Window to front, dado rail and central heating radiator.
Bathroom Bath with mixer tap and shower attachment, washbasin and low-level WC. Window to rear and central heating radiator.
Outside The property has the benefit of a double garage (18'6 x 17') with twin up-and-over doors, one being electrically operated, window to rear, power, light and water. Additional garage (18' x 8'6) with up-and-over door. There is also a further single garage (18'6 x 8'6) which has an indefinite long lease at a cost of £15 per annum, payable to the owner of Bridge House. There is ample block-paved parking and a lawned garden with well-stocked borders which leads down to a stream. Outdoor power, light and water.
Property Location
Similar Properties
Mews house For Sale Harrogate Mews house For Sale HG3 Harrogate new homes for sale HG3 new homes for sale Flats for sale Harrogate Flats To Rent Harrogate Flats for sale HG3 Flats to Rent HG3 Harrogate estate agents HG3 estate agents



.png)