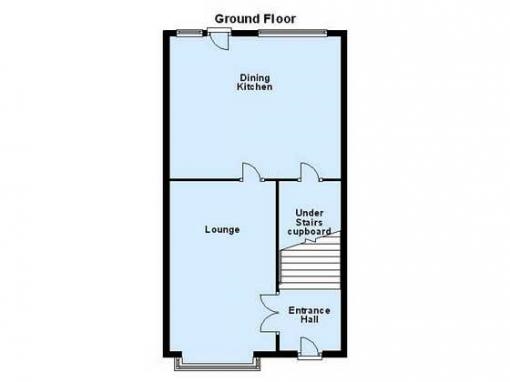3 Bedrooms Mews house for sale in Lower Landedmans, Westhoughton BL5 | £ 145,000
Overview
| Price: | £ 145,000 |
|---|---|
| Contract type: | For Sale |
| Type: | Mews house |
| County: | Greater Manchester |
| Town: | Bolton |
| Postcode: | BL5 |
| Address: | Lower Landedmans, Westhoughton BL5 |
| Bathrooms: | 0 |
| Bedrooms: | 3 |
Property Description
Adore Properties are pleased to offer For Sale this immaculately presented three bedroom mews property that would be ideal for the growing family. To the ground floor there is a spacious living area and fitted kitchen. To the first floor are three good sized bedrooms and family bathroom. With the added benefit of a garage and front and rear garden with patio area. Excellent location with good transport links. Must be viewed to appreciate what this property has to offer. Call now for a viewing!
Entrance Hallway
Entering through a composite door with two leaded glass panels, oak laminate flooring, storage cupboards housing meters, power points and centre ceiling light. Double wooden/glass doors to the lounge.
Lounge 14'10 x 11'8
This family living area has a bay window to the front elevation allowing lots on natural light into the room, oak laminate flooring, radiator, Tv point, coving, power points and spot lights to ceiling.
Kitchen/Dining Room 14'8 x 9'3
This modern fitted kitchen offers an array of wall and base units in oak and white cupboards, beige roll top work surface, plastic sink with mixer taps, built in double electric oven and gas hob, extractor fan, wood effect tiles to floor, radiator, space to site dining furniture, understairs storage cupboard, radiator, UPVc door and window to the rear elevation, space for fridge/freezer, plumbing for washing machine and two centre ceiling lights.
First floor
Landing
The landing has a white wooden balustrade and storage cupboard.
Master Bedroom 13'4 x 8'7
This spacious and light bedroom has a window to the front elevation, free standing wardrobes in dark wood with chrome handles, radiator, power points, beige carpet and spot lights to ceiling.
Bedroom Two 10'10 x 8'7
This double bedroom has a window to the rear elevation, there is space to site fitted wardrobes and bedroom furniture as desired, radiator, power points, grey carpet and spot lights to ceiling.
Bedroom Three 8'6 x 6'0
Window to the front elevation, fitted wardrobes with wooden slatted doors, beech laminate flooring, radiator, power points and centre ceiling light.
Family Bathroom 5'10 x 5'5
The bathroom is fitted with a suite comprising of low level Wc, pedestal sink, bath with electric shower over, window to the rear elevation, fully tiled walls in white/blue with centre feature tile, white tiled floor, radiator and spot lights to the ceiling.
Front Garden
Mainly laid to lawn with mature plants and shrubs to borders. Paved pathway to front door.
Rear Garden
Garden and patio area with further raised patio to rear. Mature plants and trees and bedding areas. Wooden shed with shelves.
Garage
There is a single garage located to the rear of the property.
Property Location
Similar Properties
Mews house For Sale Bolton Mews house For Sale BL5 Bolton new homes for sale BL5 new homes for sale Flats for sale Bolton Flats To Rent Bolton Flats for sale BL5 Flats to Rent BL5 Bolton estate agents BL5 estate agents



.png)






