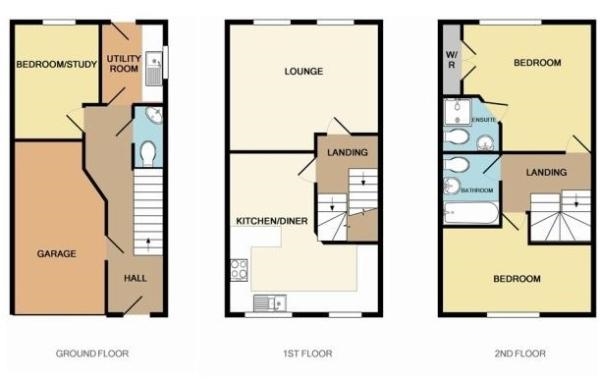3 Bedrooms Mews house for sale in Madison Gardens, Westhoughton BL5 | £ 210,000
Overview
| Price: | £ 210,000 |
|---|---|
| Contract type: | For Sale |
| Type: | Mews house |
| County: | Greater Manchester |
| Town: | Bolton |
| Postcode: | BL5 |
| Address: | Madison Gardens, Westhoughton BL5 |
| Bathrooms: | 0 |
| Bedrooms: | 3 |
Property Description
** spacious family home realistically priced ** This immaculately presented three bedroom end mews house would make an ideal family home. Versatile spacious living and entertaining space featuring; entrance hall, downstairs w.C., spacious living room, stylish open plan kitchen with dining area, utility room, three bedrooms (en-suite to master) and family bathroom. The outdoor space offers easy to maintain garden areas and integral garage. Being located within a cul de sac on a popular development in Westhoughton with fantastic transport links and accessibility to all local amenities this property must be viewed to appreciate!
Ground Floor Entrance Hallway
Entering through a modern wooden door with inset glazed panels. Offering access to a usfeul understairs storage cupboard, the hallway is completed by central heating radiator, power points, oak effect laminate flooring and three centre ceiling light fittings. Access is also provided to the ground floor accommodation via internal doors including a door giving access into the garage.
Downstairs WC
Within the modern downstairs w.C. Is a low level w.C., pedestal sink unit, central heating radiator, centre ceiling light fitting and extractor fan. With laminate flooring in an oak effect.
Utility Room
Offering beech laminate wood base units with chrome handles and a beige speck roll top work surface to complement, this useful utility area provides an integrated washer and plumbing for a dryer. With a wooden glazed door to the rear elevation giving access to the rear garden, a UPVC window to the side elevation, central heating radiator, tiled flooring in cream, splash back tiling to walls in white and centre ceiling light fitting.
Bedroom 3/ Study
Currently utilised as an office space this spacious third bedroom offers versatility as it could also be utilised as an additional reception room. With a UPVC window to the rear elevation, oak laminate flooring, central heating radiator, power points and centre ceiling light fitting.
First Floor
Landing
Wooden white balustrade units and centre ceiling light fitting features within this landing area. Internal doors give access to all first floor accommodation.
Living Room
This neutrally decorated family living area offers a homely feel and features two UPVC windows to rear elevation enabling lots of natural light to filter through. Additionally there are 2 central heating radiators, power and TV points, oak laminate flooring and two centre ceiling light fittings.
Kitchen/Dining Area
Entering via an internal door from landing area, this modern fitted 'L' shaped open plan kitchen and dining area has a selection of wall and base units in a beech laminate ffect complemented with chrome handles and roll top work surfaces in beige speck. It also boasts an inset stainless steel one and a half bowl sink with mixer tap and left hand drainer, integrated appliances including an electric oven, fridge / freezer and dishwasher. With gas four ring hob, overhead stainless steel chimney style extractor fan. Oak laminate flooring with complementing splash back tiling in a light peach. Two central heating radiators, two centre ceiling light fittings, two UPVC windows to the front elevation. Ample space is also provided within the kitchen / diner to site dining furniture as desired.
Second Floor
Landing
Wooden white balustrade units, centre ceiling light fitting, central heating radiator.
Master Bedroom
This spacious, neutrally decorated master bedroom boasts a built in wardrobe with white wooden doors, oak laminate flooring, centre ceiling light fitting and a UPVC window to the rear elevation. Access is also provided to the loft space via a ceiling mounted hatch.
En-Suite
Within the added luxury of the en-suite, there is a shower cubicle, low level W/C and pedestal sink unit. In addition it offers partially tiled walls in white, white tiled flooring, central heating radiator, extractor fan and centre ceiling light fitting.
Bedroom 2
A further double room offers ample space to site fitted or freestanding bedroom furniture as desired. With uPVC window to front elevation this room also includes oak laminate flooring, central heating radiator, power points and centre ceiling light fitting.
Family Bathroom
This modern family bathroom has been fitted with a three piece suite comprising of panelled bath, low level W.C, pedestal sink, partially tiled walls in a cream finish. Also featured is an extractor fan, central heating radiator, cream tiled flooring and centre ceiling light fitting.
Front Garden
Lawned area to the side of a driveway providing space for off road parking and servicing the attached garage and flagged path leading up to entrance door.
Rear Garden
This beautiful easy to manage garden to the rear of the property has both a lawned area and flagged patio area making this a beautiful place to relax in the evening during the summer months.
Garage
Integral garage with up and over door included with power and lighting.
Property Location
Similar Properties
Mews house For Sale Bolton Mews house For Sale BL5 Bolton new homes for sale BL5 new homes for sale Flats for sale Bolton Flats To Rent Bolton Flats for sale BL5 Flats to Rent BL5 Bolton estate agents BL5 estate agents



.png)











