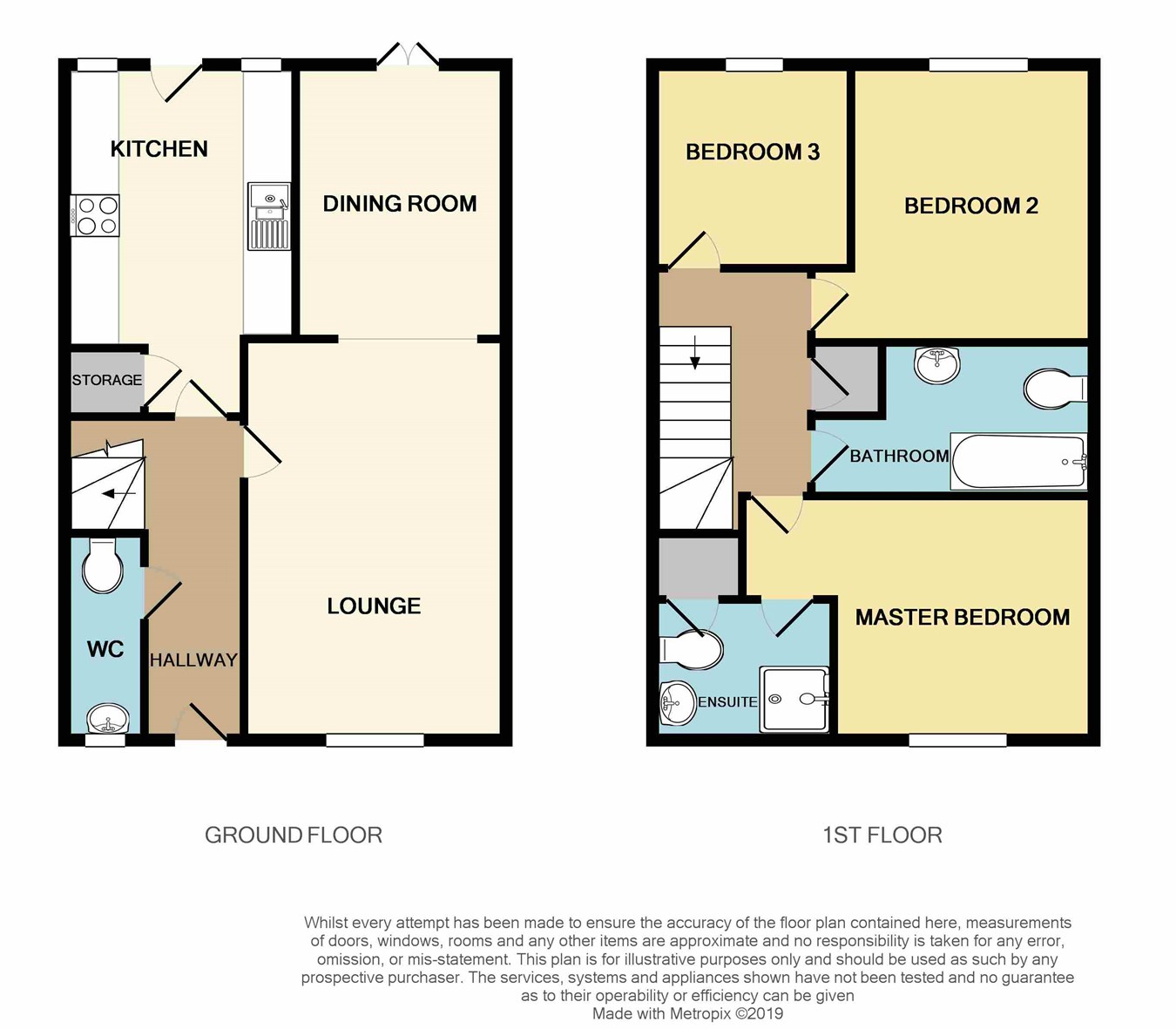3 Bedrooms Mews house for sale in Marsh Brook Close, Hollins Green, Warrington WA3 | £ 200,000
Overview
| Price: | £ 200,000 |
|---|---|
| Contract type: | For Sale |
| Type: | Mews house |
| County: | Cheshire |
| Town: | Warrington |
| Postcode: | WA3 |
| Address: | Marsh Brook Close, Hollins Green, Warrington WA3 |
| Bathrooms: | 0 |
| Bedrooms: | 3 |
Property Description
Located in a desirable cul-de-sac, with a lovely open aspect to the front, lies this well modern three bedroom mews house. The property has been well maintained by the current owners and viewings are strongly recommended in order to avoid disappointment. The accommodation briefly comprises:- Entrance hallway, downstairs WC, lounge, dining room and fitted kitchen. To the first floor there is a family bathroom and three bedrooms, the Master bedroom benefiting from an en suite shower room. Externally, the property has a courtyard style garden, driveway and single garage to the front and an enclosed garden to the rear.
Entrance hallway
Fitted with bamboo flooring, radiator, under stairs storage cupboard, ceiling coving and stairs leading to the first floor.
Downstairs WC
7' 11" x 3' 0" (2.41m x 0.91m):- A downstairs WC, fitted with a low level WC, finger basin with tiled splash back, bamboo flooring, radiator and an obscured double glazed window to the front.
Lounge
15' 3" x 9' 11" (4.65m x 3.02m):- Situated at the front of the property with a double glazed window overlooking the front garden, ceiling coving, radiator and an archway into the dining room.
Dining room
10' 7" x 8' 8" (3.23m x 2.64m):- With ceiling coving, a radiator and double glazed French doors providing external access into the rear garden.
Fitted kitchen
13' 7" x 8' 4" (4.14m x 2.54m):- Accessed from the hallway, the kitchen comprises of a range of wall and base units, with work surfaces to complement, integrated electric oven and grill, with separate four ring gas hob, with stainless steel extractor hood, 1 & 1/2 stainless steel sink and drainer unit with mixer tap, space for a washing machine, dishwasher, fridge and freezer, partially tiled walls, bamboo flooring, built in larder cupboard, two double glazed windows to the rear and an obscured double glazed panel door providing access into the rear garden.
Landing
With an airing cupboard housing the hot water tank and loft access.
Master bedroom
11' 1" x 9' 2" (3.38m x 2.79m) (plus 3'7" x 3'2" in entrance area):- With a double glazed window to the front of the property and a radiator.
En suite
6' 3" x 5' 4" (1.91m x 1.63m):- An en suite shower room, comprising shower cubicle, pedestal hand basin, low level WC, radiator, tiled splash back, tiled floor, radiator and a built in storage cupboard over the stairs.
Bedroom two
10' 10" x 9' 9" (minimum) (3.30m x 2.97m):- With a double glazed window to the rear and a radiator.
Bedroom three
7' 7" x 7' 7" (2.31m x 2.31m):- With a double glazed window to the rear and a radiator.
Family bathroom
8' 1" x 5' 9" (2.46m x 1.75m) (plus 3' x 2'8" in entrance area):- A three piece bathroom suite comprising bath, pedestal hand basin with tiled splash back, low level WC, partially tiled elevations, tiled floor, radiator and a built in storage cupboard.
External areas
The property is fronted by a courtyard style garden, with gravel section planted with a feature palm tree, whilst a driveway for two cars leads to a single garage. A gate at the front of the property provides access into the rear enclosed garden, with laid lawn, a slate chipping area, paved patio and planted borders.
Property Location
Similar Properties
Mews house For Sale Warrington Mews house For Sale WA3 Warrington new homes for sale WA3 new homes for sale Flats for sale Warrington Flats To Rent Warrington Flats for sale WA3 Flats to Rent WA3 Warrington estate agents WA3 estate agents



.png)










