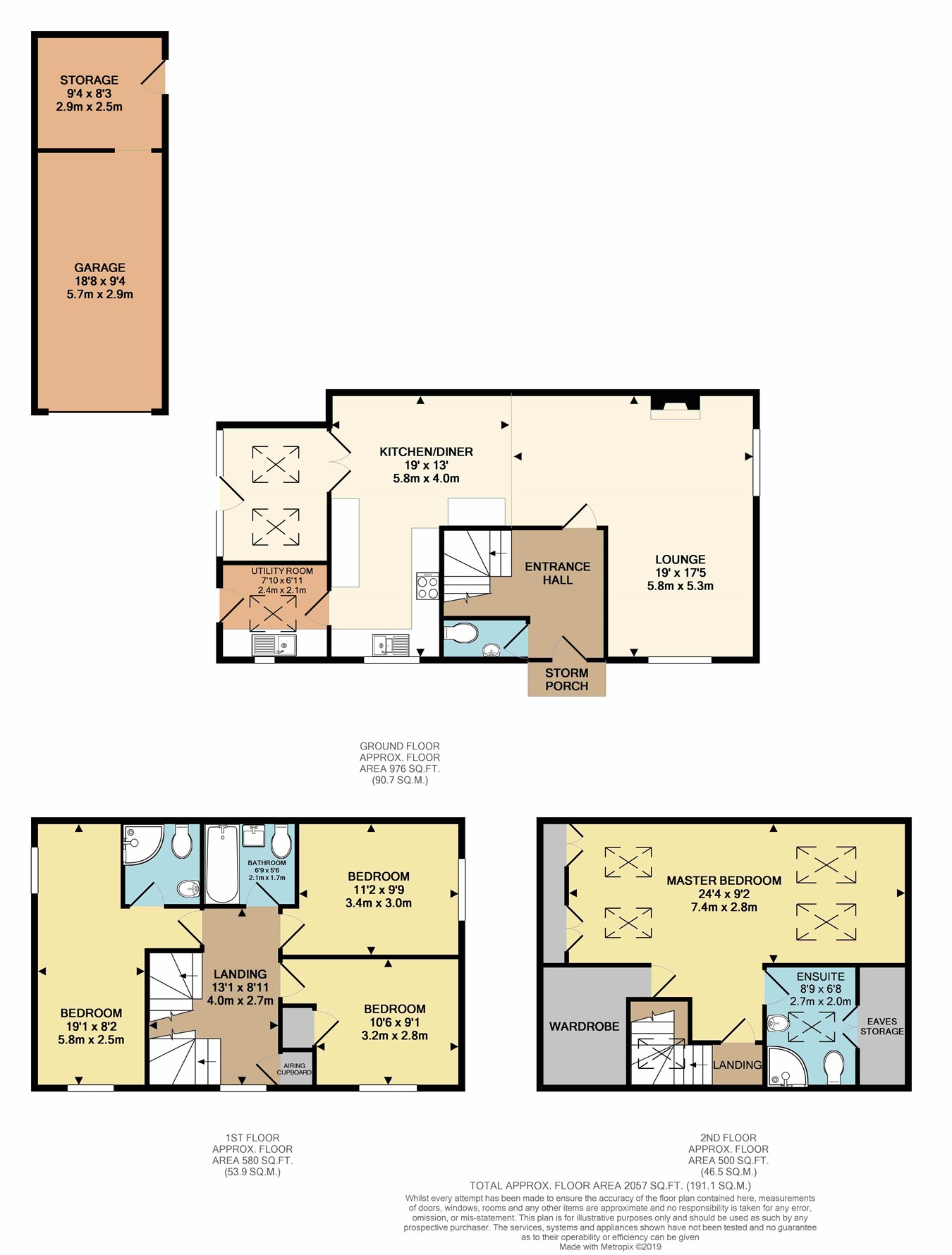4 Bedrooms Mews house for sale in Millwood Close, Withnell, Chorley PR6 | £ 475,000
Overview
| Price: | £ 475,000 |
|---|---|
| Contract type: | For Sale |
| Type: | Mews house |
| County: | Lancashire |
| Town: | Chorley |
| Postcode: | PR6 |
| Address: | Millwood Close, Withnell, Chorley PR6 |
| Bathrooms: | 0 |
| Bedrooms: | 4 |
Property Description
Located within the breathtaking conservation area, forming part of the picturesque Withnell Fold Village, is this stunning stone-built 1855 property. It was originally a stable block for the former Withnell Fold Paper Mill, and has exceptionally well-proportioned accommodation set over three floors, that simply must be seen in person to be fully appreciated. Rarely do homes of such size and stature come to the market and, as such, an early internal viewing is strongly advised in order to avoid disappointment. The spacious and highly versatile accommodation, with high ceilings and large windows throughout, comprises a reception hall, cloakroom/WC, wonderful open plan lounge/dining room, utility, sun room, modern fitted kitchen with appliances, four good sized double bedrooms, master and one other bedroom with en-suite facilities, and a three-piece family bathroom. Outside to the front there is a garden area, to the side a cobbled and paved driveway provides parking for up to 4 cars, leading to a long single garage, which has a workshop to the rear. There is an attractive landscaped rear private garden.
Location
The location is a highly regarded historic former mill village, which offers fantastic access to beautiful woodland walks, the Leeds Liverpool Canal and open countryside. The village itself has a Cricket and Tennis Club, community garden spaces, memorial garden, an excellent primary school and a Methodist chapel. Sits within easy access to a host of amenities, including well renowned schooling, major transport and motorway links, making it ideal for those looking to commute.
Entrance hall
UPVC double glazed door to the hallway with oak wooden flooring, downstairs WC, understairs storage and coat hanging area. ‘Open well’ staircase throughout all 3 storeys.
Reception rooms
The open plan living space is beautifully presented with an l-shaped open plan lounge, uPVC dual aspect windows to front and side, oak wooden flooring and a multi-fuel stove. Double doors leading to the sun room through original stable block opening with dressed stone quoins, under floor heating, double glazed timber patio door and windows providing access to the garden, with electric conservation rooflights.
Open plan kitchen/diner & utility
Modern fitted kitchen with a range of appliances, gas hob, electric fan oven, ceramic sink, integrated fridge, dishwasher, tiled flooring with under floor heating throughout, ample space for a large dining table, uPVC window to side and door leading to utility. The utility is fitted with sink, units and worktop to match kitchen, integrated additional fridge and freezer, plumbed for washing machine and a dryer, under floor heating and heated rail area for coats and shoes. Timber double-glazed stable door to the rear garden.
Master suite
The master bedroom is situated on the 2nd floor. Large, spacious and light, with conservation rooflights providing views over rolling countryside. The master suite is designed around the original queen-post truss and exposed purlins, and comprises a spacious walk in wardrobe, further built in eaves clothing storage and a large and fully tiled en-suite. The en-suite has a shower cubicle, WC, vanity wash hand basin, stainless steel heated towel rail, with cupboard doors leading to substantial under eaves storage space.
Bedrooms & bathroom
There are three further double bedrooms all well presented to a high standard. One bedroom has a dual aspect and features an attractive original stable block circular window with exposed timber lintel and has a fully tiled en-suite. The other two double bedrooms have attractive views over original mill buildings and countryside. One has an integrated cupboard. The main family bathroom is fully tiled, with a three-piece modern suite, comprising bath with shower, WC, wash hand basin, and stainless steel heated towel rail.
Externally
To the front there is a mature planted garden, and to the side a cobbled and paved driveway providing parking for up to four cars. The long single garage has remote opening up-and-over garage door, with a workshop area to the rear and an array of solar panels. At the back of the property is a private well presented garden, laid to lawn with hedge borders, paving, planting and raised beds. It includes hot and cold external water taps and power sockets.
Property Location
Similar Properties
Mews house For Sale Chorley Mews house For Sale PR6 Chorley new homes for sale PR6 new homes for sale Flats for sale Chorley Flats To Rent Chorley Flats for sale PR6 Flats to Rent PR6 Chorley estate agents PR6 estate agents



.png)






