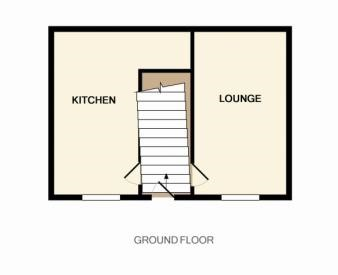1 Bedrooms Mews house for sale in Norton Terrace, Norton Canes, Cannock WS11 | £ 100,000
Overview
| Price: | £ 100,000 |
|---|---|
| Contract type: | For Sale |
| Type: | Mews house |
| County: | Staffordshire |
| Town: | Cannock |
| Postcode: | WS11 |
| Address: | Norton Terrace, Norton Canes, Cannock WS11 |
| Bathrooms: | 1 |
| Bedrooms: | 1 |
Property Description
Keable Homes are pleased to bring to the market this one bedroom mews house in a quiet cul-de-sac in Norton Canes. This freehold property would be a fantastic first time buy or investment property for a prospective landlord. The house has allocated parking and a garden area to the front of the property. Being on the back row of similar houses, this is quiet and private to approach.
The property sits within walking distance of Norton Canes town centre with all local amenities. There are excellent travel and public transport links being a short drive from the A5 and the M6 motorway.
Approached via - a pathway that leads to the front garden with a bespoke built storage shed, lawn area and a paved footpath leads to the hardwood front door.
Entrance hall (2.24m x 0.96m) - with laminated flooring, a ceiling light point, smoke alarm, stairs leading to the first floor and doors leading to the living room and the:
Kitchen diner (4.53m x 2.15m) - with a range of wall and base units with a laminated work surface over. There is an integrated gas hob and electric oven and a stainless steel sink and drainer with mixer tap over. There is space for a fridge freezer and washing machine. The kitchen benefits from being large enough to have a full size dining table as well as having a useful under stairs storage area. There is a double glazed window overlooking the front of the property, a central heating radiator and two ceiling light points.
Living room (4.54m x 2.48m) - with a double glazed window overlooking the front of the property, a decorative fire surround, carpeted flooring, a central heating radiator and ceiling light point.
To the first floor:
Landing (2.21m x 1.99m) - with carpeted flooring, a loft access hatch, a ceiling light point, smoke alarm and central heating radiator. There are doorways leading to the bedroom, bathroom and a large storage cupboard measuring 2.22m x 1.02m and housing the boiler. It would be large enough to be used as a study area and has some fitted shelving.
Bedroom (4.56m x 3.48m) - a very large double room with a wooden framed double glazed window overlooking the front of the property. There is carpeted flooring, a central heating radiator and a ceiling light point.
Bathroom (2.27m x 2.15m) - with tiled flooring and part tiling to the walls. There is a white suite with a panelled bath with mixer tap and shower head over, a pedestal hand wash basin and low level WC. There is a central heating radiator, ceiling light point and an obscured double glazed window overlooking the front.
To the front - there is a garden to the front with a storage shed and mostly laid to lawn. This can be made more private with fencing as many neighbours have done.
We highly recommend viewing this property to appreciate the excellent proportions.
Please note that measurements are taken to the maximum and are for guidance only.
Property Location
Similar Properties
Mews house For Sale Cannock Mews house For Sale WS11 Cannock new homes for sale WS11 new homes for sale Flats for sale Cannock Flats To Rent Cannock Flats for sale WS11 Flats to Rent WS11 Cannock estate agents WS11 estate agents



.png)