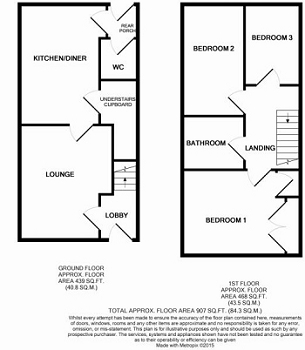3 Bedrooms Mews house for sale in Patrons Drive, Sandbach CW11 | £ 174,995
Overview
| Price: | £ 174,995 |
|---|---|
| Contract type: | For Sale |
| Type: | Mews house |
| County: | Cheshire |
| Town: | Sandbach |
| Postcode: | CW11 |
| Address: | Patrons Drive, Sandbach CW11 |
| Bathrooms: | 0 |
| Bedrooms: | 3 |
Property Description
A beautifully maintained mid mews property located in a quiet cul de sac location within walking distance to Sandbach railway station and local schools. This home is deceptively spacious, offering a good sized lounge, dining kitchen with integrated appliances, downstairs w.C., three bedrooms and family bathroom. Outside there is a South facing rear garden and off road parking.
Entrance Hallway
Enter into the hallway with stairs rising to the first floor and door leading to the lounge. Double panelled radiator.
Lounge 4.57m x 3.48m (15'0" x 11'5")
Upvc double glazed window to the front with fitted white wooden shutter style blinds. Door leads through to the kitchen.
Dining Kitchen 4.67m x 3.23m (15'4" x 10'7")
Upvc double glazed window to the rear with fitted white wooden shutter style blinds. Door leads to the large under stairs storage cupboard and door leads through to the rear hallway. The kitchen is fitted with white wall and base units with drawers, complimentary wood effect work surfaces over, tiled splash backs and stainless steel one and a half bowl sink unit with mixer tap. Integrated oven and hob with extractor fan, integrated dishwasher and spaces for washing machine and tumble dryer. Cupboard housing the wall mounted combi boiler.
Understairs Storage
Large roomy cupboard (currently used as a ground floor office) with ample space for storage.
Rear Hallway
Upvc double glazed door leads to the garden. Door leads to the downstairs w.C, Double panelled radiator.
W.C.
Fitted with low level w.C. And pedestal hand wash basin. Extractor fan. Double panelled radiator.
Landing
Doors lead off to all rooms. Loft hatch leading to part boarded loft with pull down ladder.
Bedroom One 4.00m x 2.74m (13'1" x 9'0")
Upvc double glazed window to the front with fitted white wooden shutter style blinds. Two double panelled radiators. Fitted range of white and mirror fronted wardrobes, providing hanging and shelf storage. Door leads to useful storage cupboard.
Bedroom Two 4.23m x 2.33m (13'11" x 7'8")
Upvc double glazed window to the rear with fitted white wooden shutter style blinds. Double panelled radiator. Range of white fitted corner wardrobes providing hanging and shelf storage.
Bedroom Three 3.12m x 2.17m (10'3" x 7'1")
Upvc double glazed window to the rear, fitted with white wooden shutter style blinds. Double panelled radiator.
Bathroom
Fitted with a white suite comprising panelled bath with mixer tap and electric shower over, low level w.C., pedestal hand wash basin, extractor fan and white ladder style heated towel rail.
Outside
To the front, there is a lawned area with shaped, planted borders and paved pathway to the front door. Off road parking to the side. To the rear, there is a lawned garden with shrub and flower borders and gated access to the rear. The boundaries are clearly defined with fencing panels.
Property Location
Similar Properties
Mews house For Sale Sandbach Mews house For Sale CW11 Sandbach new homes for sale CW11 new homes for sale Flats for sale Sandbach Flats To Rent Sandbach Flats for sale CW11 Flats to Rent CW11 Sandbach estate agents CW11 estate agents



.png)
